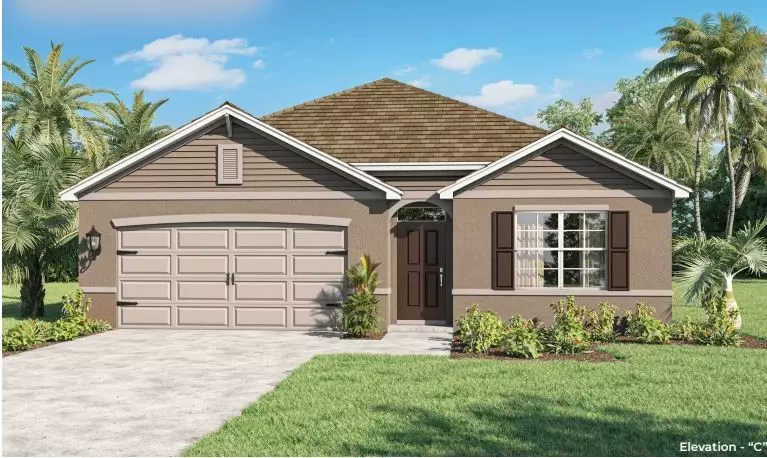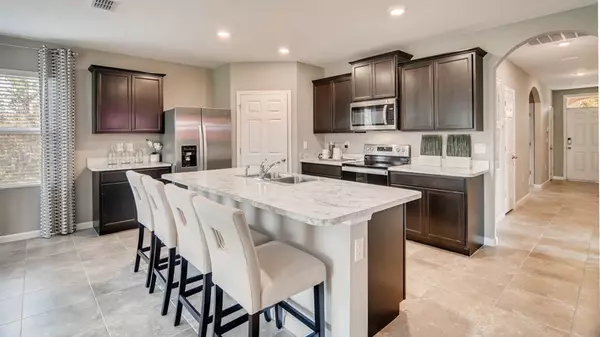$379,990
$379,990
For more information regarding the value of a property, please contact us for a free consultation.
4 Beds
2 Baths
1,828 SqFt
SOLD DATE : 12/17/2024
Key Details
Sold Price $379,990
Property Type Single Family Home
Sub Type Detached
Listing Status Sold
Purchase Type For Sale
Square Footage 1,828 sqft
Price per Sqft $207
Subdivision Sebastian Highlands
MLS Listing ID 279460
Sold Date 12/17/24
Style One Story
Bedrooms 4
Full Baths 2
HOA Y/N No
Year Built 2024
Annual Tax Amount $594
Tax Year 2023
Lot Size 10,018 Sqft
Acres 0.23
Property Description
Cali, 4 Bedroom, 2 bath, 2 car garage.Open floor plan with large kitchen island and walk in pantry.Primary bedroom easily fits king size furniture and more, with an oversized walk-in closet and large linen closet.Tile everywhere except the bedrooms.Kitchen boasts 36” white cabinets, quartz countertops with single bowl undermount sink, range, microwave with exterior exhaust, dishwasher and refrigerator. Garage door opener.Blinds throughout. Smart home package along with Trussed covered lanai.Fully sodded lawn, shrubs and mulch upfront.No HOA rules or fees.Photos used for illustrative purposes.
Location
State FL
County Indian River
Area Sebastian City
Zoning ,
Interior
Interior Features High Ceilings, Kitchen Island, Pantry, Split Bedrooms, Walk-In Closet(s)
Heating Central
Cooling Central Air
Flooring Concrete, Tile
Fireplace No
Appliance Dishwasher, Electric Water Heater, Disposal, Microwave, Range, Refrigerator
Laundry Washer Hookup, Dryer Hookup, Laundry Room
Exterior
Exterior Feature Patio
Parking Features Garage
Garage Spaces 2.0
Garage Description 2.0
Community Features None
Waterfront Description None
View Y/N Yes
Water Access Desc Public
View Other
Roof Type Shingle
Porch Patio
Building
Lot Description < 1/4 Acre
Faces North
Story 1
Entry Level One
Sewer Septic Tank
Water Public
Architectural Style One Story
Level or Stories One
New Construction Yes
Others
HOA Name NONE
Tax ID 31391900001442000014.0
Ownership Single Family/Other
Security Features Smoke Detector(s)
Financing Conventional
Pets Allowed Yes
Read Less Info
Want to know what your home might be worth? Contact us for a FREE valuation!

Our team is ready to help you sell your home for the highest possible price ASAP

Bought with NON MLS
"Molly's job is to find and attract mastery-based agents to the office, protect the culture, and make sure everyone is happy! "





