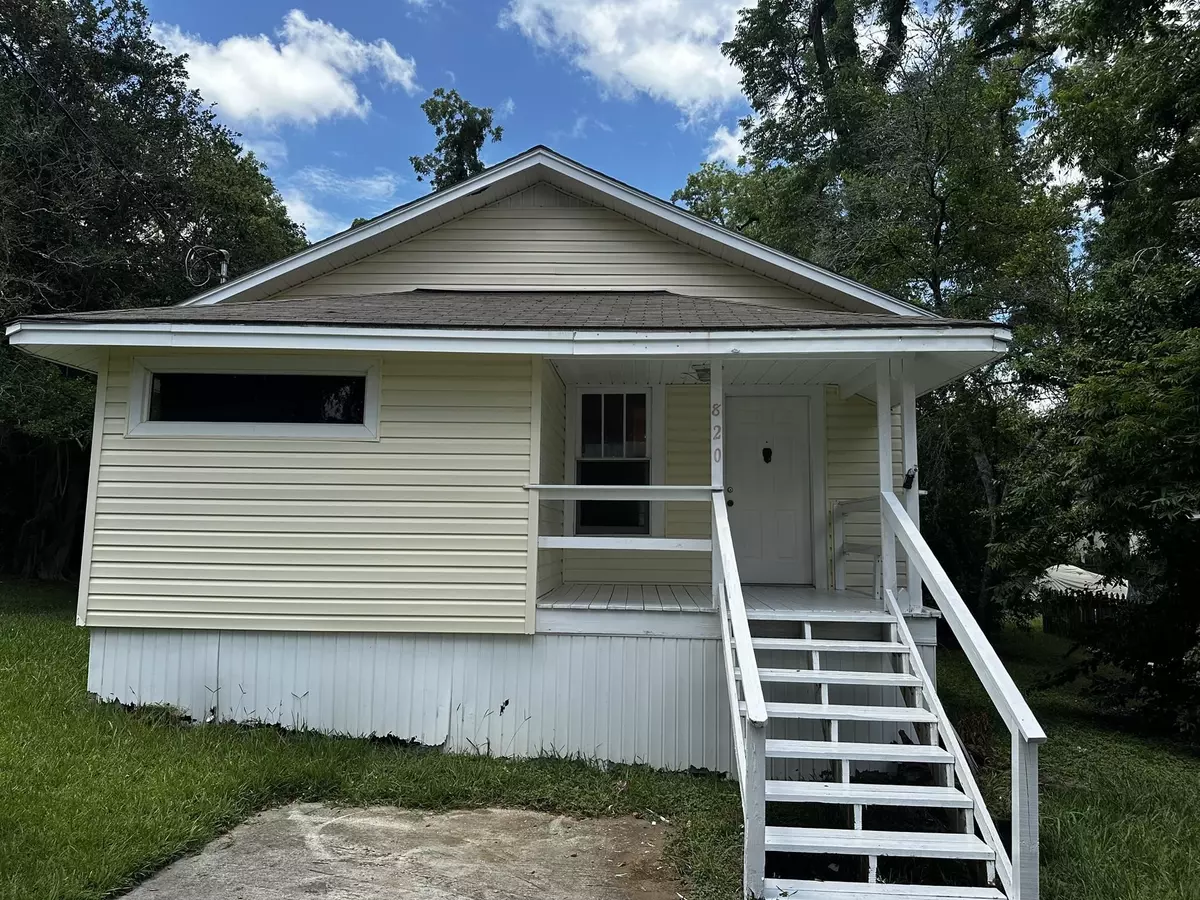$150,000
$200,000
25.0%For more information regarding the value of a property, please contact us for a free consultation.
3 Beds
3 Baths
971 SqFt
SOLD DATE : 12/17/2024
Key Details
Sold Price $150,000
Property Type Single Family Home
Sub Type Detached Single Family
Listing Status Sold
Purchase Type For Sale
Square Footage 971 sqft
Price per Sqft $154
Subdivision Saxon
MLS Listing ID 373973
Sold Date 12/17/24
Style Traditional/Classical
Bedrooms 3
Full Baths 3
Construction Status Siding - Vinyl,Crawl Space
Year Built 1954
Lot Size 7,405 Sqft
Lot Dimensions 50x150x50x150
Property Description
**Charming Cottage Just 2 Blocks from FSU!** This freshly painted, adorable 3-bedroom, 3-bath cottage is ideally located just two blocks from FSU, offering the perfect blend of convenience and charm. With a cozy 6x10 study featuring a built-in bunk bed, this home provides ample space for comfortable living. **Key Features:** - **Inviting Living Spaces**: Enjoy relaxing on the delightful front porch or unwind on the spacious back deck. - **Modern Updates and Excellent Condition**: This home has been thoughtfully maintained, ensuring a move-in ready experience. - **Ample Parking**: Plenty of parking space for you and your guests. Don't miss out on this wonderful opportunity to own a charming cottage that's as cute as a button and perfectly located near FSU! The seller is offering an exceptional deal with three adjacent single-family homes to be sold together. This package includes: 812 West Georgia Street Tax ID: 2135750020260 816 West Georgia Street Tax ID: 2135750020250 820 West Georgia Street Tax ID: 12073-21-35-75-002-024-0
Location
State FL
County Leon
Area Nw-02
Rooms
Other Rooms Utility Room - Outside
Master Bedroom 14x7
Bedroom 2 11x7
Bedroom 3 11x7
Living Room 12x12
Dining Room - -
Kitchen 10x9 10x9
Family Room 0x0
Interior
Heating Central, Electric
Cooling Central, Electric, Fans - Ceiling
Flooring Hardwood, Sheet Vinyl
Equipment Dishwasher, Dryer, Microwave, Refrigerator, Washer, Range/Oven
Exterior
Exterior Feature Traditional/Classical
Parking Features Driveway Only
Utilities Available Electric
View None
Road Frontage Paved, Street Lights
Private Pool No
Building
Lot Description Separate Kitchen
Story Story - One
Level or Stories Story - One
Construction Status Siding - Vinyl,Crawl Space
Schools
Elementary Schools Riley
Middle Schools Griffin
High Schools Leon
Others
HOA Fee Include None
Ownership JAHN-GENTRY LLC
SqFt Source Tax
Acceptable Financing Conventional, Cash Only
Listing Terms Conventional, Cash Only
Read Less Info
Want to know what your home might be worth? Contact us for a FREE valuation!

Our team is ready to help you sell your home for the highest possible price ASAP
Bought with Keller Williams Town & Country
"Molly's job is to find and attract mastery-based agents to the office, protect the culture, and make sure everyone is happy! "





