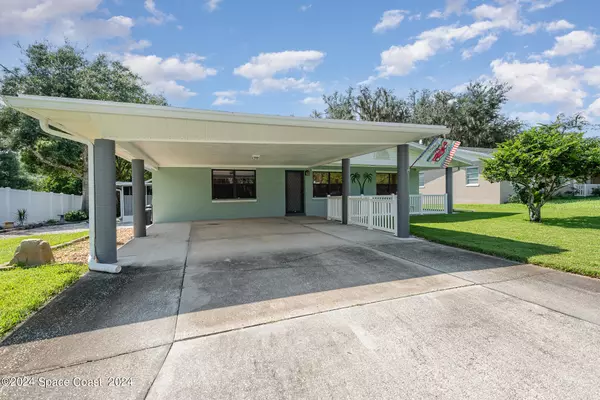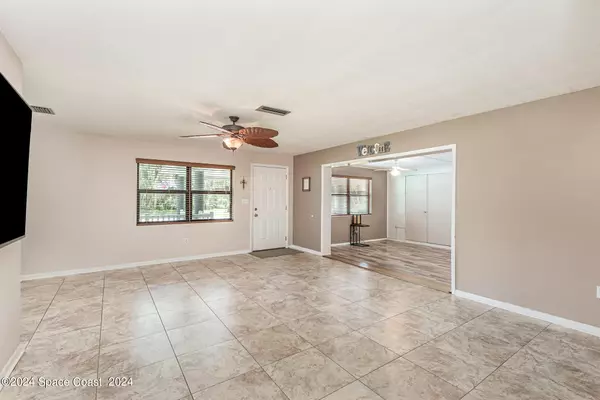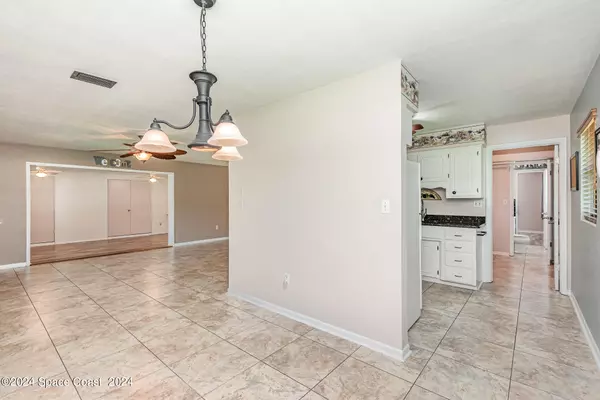$279,900
$279,900
For more information regarding the value of a property, please contact us for a free consultation.
3 Beds
2 Baths
2,062 SqFt
SOLD DATE : 12/18/2024
Key Details
Sold Price $279,900
Property Type Single Family Home
Sub Type Single Family Residence
Listing Status Sold
Purchase Type For Sale
Square Footage 2,062 sqft
Price per Sqft $135
Subdivision Pleasant Hills Subd
MLS Listing ID 1023559
Sold Date 12/18/24
Bedrooms 3
Full Baths 1
Half Baths 1
HOA Y/N No
Total Fin. Sqft 2062
Originating Board Space Coast MLS (Space Coast Association of REALTORS®)
Year Built 1964
Annual Tax Amount $522
Tax Year 2022
Lot Size 10,454 Sqft
Acres 0.24
Property Description
Back on market/Buyer financing fell through. Welcome to South Holiday Ln! With just over 2000 sqft, the space in this home is sure to please. The oversized 2-car carport has extra parking on the side for RV/Boat/Trailer. Enter the front door into the living room, separate dining room, and kitchen with inside laundry. Off the living room, there is a den area with an entire wall of enclosed storage space. Step down into the bonus area with a small nook (office) area and another flex space for den/library/home business. Go through the sliding glass doors to a great sized screen patio with space & electric for a hot tub. In the picturesque back yard, you will find paver walkways, a large shed, and vinyl privacy fence. There is a private well w/ sprinklers, whole house generator outlet, and hurricane panels. Roof 2022. HVAC 2018, Mini Split 2022, W/H 2017, Appliances 2021. Don't miss your chance to see this meticulously maintained Titusville Gem!
Location
State FL
County Brevard
Area 103 - Titusville Garden - Sr50
Direction Garden St to South on Holiday Ln. House on the right.
Interior
Interior Features Ceiling Fan(s)
Heating Central, Electric
Cooling Central Air, Electric, Split System
Flooring Tile, Vinyl
Furnishings Unfurnished
Appliance Electric Range, Electric Water Heater, Microwave, Refrigerator, Washer/Dryer Stacked
Laundry In Unit, Upper Level
Exterior
Exterior Feature Storm Shutters
Parking Features Additional Parking, Carport
Carport Spaces 2
Fence Back Yard, Vinyl
Pool None
Utilities Available Cable Available, Electricity Connected, Sewer Connected, Water Connected
Roof Type Shingle
Present Use Residential,Single Family
Street Surface Asphalt
Porch Patio, Screened
Road Frontage City Street
Garage No
Private Pool No
Building
Lot Description Few Trees, Sprinklers In Front, Sprinklers In Rear
Faces East
Story 1
Sewer Public Sewer
Water Public
Level or Stories Multi/Split
Additional Building Shed(s)
New Construction No
Schools
Elementary Schools Oak Park
High Schools Astronaut
Others
Senior Community No
Tax ID 22-35-05-03-00001.0-0003.00
Acceptable Financing Cash, Conventional, FHA, VA Loan
Listing Terms Cash, Conventional, FHA, VA Loan
Special Listing Condition Standard
Read Less Info
Want to know what your home might be worth? Contact us for a FREE valuation!

Our team is ready to help you sell your home for the highest possible price ASAP

Bought with Brevard Property Mgmt & Sales
"Molly's job is to find and attract mastery-based agents to the office, protect the culture, and make sure everyone is happy! "





