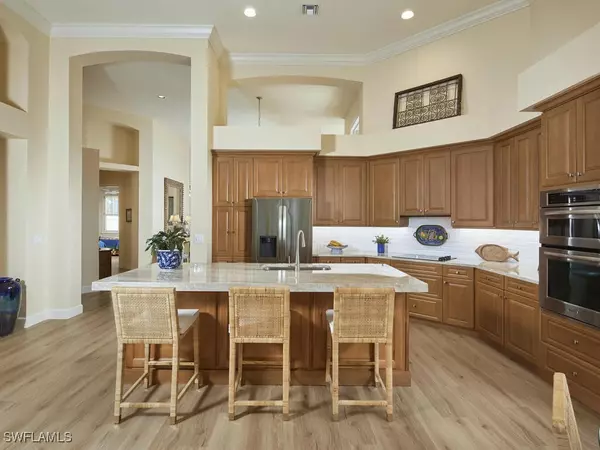$2,050,000
$2,150,000
4.7%For more information regarding the value of a property, please contact us for a free consultation.
3 Beds
4 Baths
3,185 SqFt
SOLD DATE : 12/18/2024
Key Details
Sold Price $2,050,000
Property Type Single Family Home
Sub Type Detached
Listing Status Sold
Purchase Type For Sale
Square Footage 3,185 sqft
Price per Sqft $643
Subdivision Mira Lago
MLS Listing ID 224079683
Sold Date 12/18/24
Style Florida,Other,Ranch,One Story
Bedrooms 3
Full Baths 4
Construction Status Resale
HOA Fees $310/ann
HOA Y/N Yes
Year Built 1996
Annual Tax Amount $8,555
Tax Year 2023
Lot Size 9,713 Sqft
Acres 0.223
Lot Dimensions Appraiser
Property Description
Enjoy spectacular colorful western facing golf course views from this coveted Mira Lago residence. This customized and expanded Creekside II floorplan features three bedrooms plus den, four full bathrooms and expansive outdoor living areas and gardens, infinity-edge pool plus spa. Updated flooring throughout, gourmet kitchen and gathering space open to family room with views beyond. Roof replaced 2019. Consistent upgrades and updates along the way including pool cage with picture screen, gutters and gutter covers, pool resurfacing and tile, remote controlled storm shutters, surrounding landscape lighting, resurfaced garage floor and more. Experience all that Bonita Bay offers with access to a private marina, community beach facility, the finest club lifestyle available with the Bonita Bay Club's dining, golf, tennis, pickleball, fitness and spa facilities.
Location
State FL
County Lee
Community Bonita Bay
Area Bn04 - Bonita Bay
Rooms
Bedroom Description 3.0
Interior
Interior Features Breakfast Bar, Built-in Features, Bathtub, Cathedral Ceiling(s), Dual Sinks, Family/ Dining Room, Kitchen Island, Living/ Dining Room, Separate Shower, Walk- In Closet(s), Split Bedrooms
Heating Central, Electric
Cooling Central Air, Electric
Flooring Carpet, Vinyl
Furnishings Unfurnished
Fireplace No
Window Features Double Hung,Display Window(s),Sliding
Appliance Built-In Oven, Dryer, Dishwasher, Electric Cooktop, Disposal, Ice Maker, Microwave, Refrigerator, RefrigeratorWithIce Maker, Washer
Laundry Washer Hookup, Dryer Hookup, Inside, Laundry Tub
Exterior
Exterior Feature None, Patio
Parking Features Attached, Driveway, Garage, Paved
Garage Spaces 2.0
Garage Description 2.0
Pool Electric Heat, Heated
Community Features Boat Facilities, Golf, Gated, Tennis Court(s), Street Lights
Utilities Available Cable Available, Underground Utilities
Amenities Available Beach Rights, Basketball Court, Boat Dock, Beach Access, Marina, Boat Ramp, Barbecue, Other, Picnic Area, Pier, Pickleball, Boat Slip, Sidewalks, Trail(s)
Waterfront Description None
View Y/N Yes
Water Access Desc Public
View Golf Course
Roof Type Tile
Porch Lanai, Patio, Porch, Screened
Garage Yes
Private Pool Yes
Building
Lot Description Zero Lot Line
Faces East
Story 1
Sewer Public Sewer
Water Public
Architectural Style Florida, Other, Ranch, One Story
Unit Floor 1
Structure Type Block,Concrete,Stucco
Construction Status Resale
Others
Pets Allowed Yes
HOA Fee Include Irrigation Water,Maintenance Grounds
Senior Community No
Tax ID 20-47-25-B3-03300.0200
Ownership Single Family
Security Features Security Gate,Gated with Guard,Gated Community,None
Acceptable Financing All Financing Considered, Cash
Listing Terms All Financing Considered, Cash
Financing Cash
Pets Allowed Yes
Read Less Info
Want to know what your home might be worth? Contact us for a FREE valuation!

Our team is ready to help you sell your home for the highest possible price ASAP
Bought with Premier Sotheby's Int'l Realty
"Molly's job is to find and attract mastery-based agents to the office, protect the culture, and make sure everyone is happy! "





