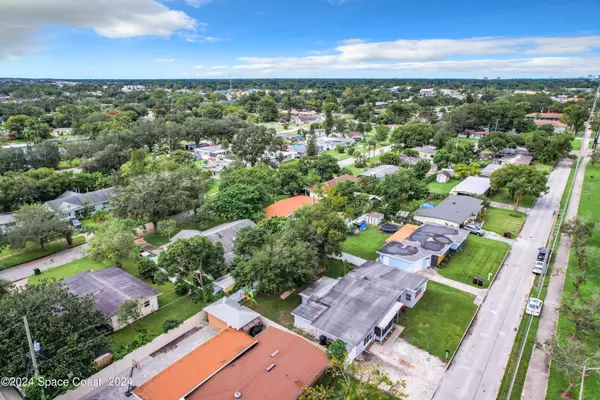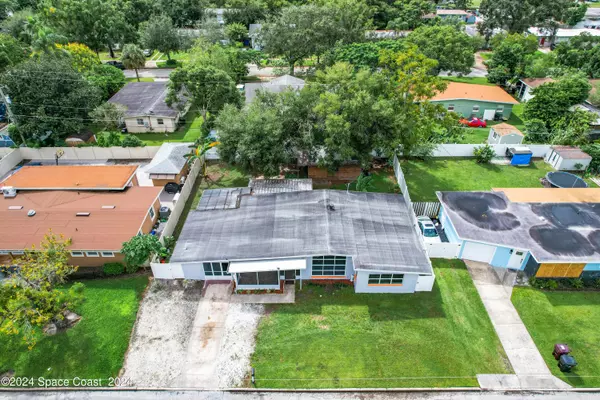$307,000
$328,000
6.4%For more information regarding the value of a property, please contact us for a free consultation.
4 Beds
2 Baths
1,674 SqFt
SOLD DATE : 12/17/2024
Key Details
Sold Price $307,000
Property Type Single Family Home
Sub Type Single Family Residence
Listing Status Sold
Purchase Type For Sale
Square Footage 1,674 sqft
Price per Sqft $183
MLS Listing ID 1026866
Sold Date 12/17/24
Style Mid Century Modern,Traditional
Bedrooms 4
Full Baths 2
HOA Y/N No
Total Fin. Sqft 1674
Originating Board Space Coast MLS (Space Coast Association of REALTORS®)
Year Built 1956
Annual Tax Amount $1,772
Tax Year 2023
Lot Size 8,004 Sqft
Acres 0.18
Property Description
Charming 4-Bedroom, 2-Bath Home in the Heart of Orlando - No HOA! Welcome to 6004 Lake Underhill Road, Orlando, FL! This move-in ready home offers 4 spacious bedrooms, 2 bathrooms, and a 1-car garage. The open floor plan features a large kitchen with stainless steel appliances, perfect for entertaining and cooking! There is a BONUS ROOM at the front of the home, perfect for an OFFICE or 5TH BEDROOM! Flooring includes ceramic tile and one bedroom with carpet. The guest bathroom tile was just refinished, water heater installed in 2022, newer vinyl fence in the backyard and many more updates to the home! Enjoy sitting outside in the screened front porch enjoying your coffee in the morning. The one car garage also features a screen covering while the garage door is up for easy convenience while working in the yard. Stay comfortable year-round with a newer HVAC system. There are two HVAC systems for added comfort with manufacture dates of 2018 and 2019. The large fenced backyard provides plenty of space for outdoor activities, and includes a detached shed/workshop. The shed is perfect for a workshop or hobby room! It is an outstanding 11x24 with interior work already started. Washer and dryer hookup is located in the utility room next to the garage. Also, included in the backyard is an additional 110v plug in for an RV. If you are looking for a home with space and close to public transportation with easy access to major highways in Orlando, this may be the perfect home! Conveniently located close to downtown Orlando, the airport, and just minutes from the 408, this home is in a prime location. No HOA means you can enjoy your property with fewer restrictions. Don't miss out on this opportunity to live in a well-maintained home in one of Orlando's most desirable areas! All information and measurements are deemed accurate and shall be independently verified by a buyer for the buyers use.
Location
State FL
County Orange
Area 902 - Orange
Direction Driving from Downtown Orlando, head West on I-4. Take exit 83 and get on the 408 East Ramp. Take 408-East to Exit 14 (Lake Underhill Rd) then the property is on the right side.
Rooms
Primary Bedroom Level First
Bedroom 2 First
Bedroom 3 First
Bedroom 4 First
Living Room First
Kitchen First
Interior
Interior Features Breakfast Bar, Ceiling Fan(s), Kitchen Island, Primary Bathroom - Shower No Tub, Split Bedrooms
Heating Central, Electric
Cooling Central Air, Electric
Flooring Carpet, Tile
Furnishings Unfurnished
Appliance Dishwasher, Electric Cooktop, Electric Range, Electric Water Heater, Microwave, Refrigerator
Laundry Electric Dryer Hookup, In Garage, Washer Hookup
Exterior
Exterior Feature ExteriorFeatures
Parking Features Garage, On Street, RV Access/Parking
Garage Spaces 1.0
Fence Back Yard, Vinyl
Pool None
Utilities Available Cable Available, Electricity Connected, Sewer Connected, Water Connected
View City
Roof Type Shingle
Present Use Residential,Single Family
Street Surface Paved
Porch Front Porch, Screened
Road Frontage City Street
Garage Yes
Private Pool No
Building
Lot Description Cleared
Faces North
Story 1
Sewer Public Sewer
Water Public
Architectural Style Mid Century Modern, Traditional
Additional Building Shed(s)
New Construction No
Schools
Elementary Schools Not Verified
High Schools Not Verified
Others
Pets Allowed Yes
Senior Community No
Tax ID 34 22 30 2492 02 070
Acceptable Financing Cash, Conventional, FHA, VA Loan
Listing Terms Cash, Conventional, FHA, VA Loan
Special Listing Condition Standard
Read Less Info
Want to know what your home might be worth? Contact us for a FREE valuation!

Our team is ready to help you sell your home for the highest possible price ASAP

Bought with Non-MLS or Out of Area
"Molly's job is to find and attract mastery-based agents to the office, protect the culture, and make sure everyone is happy! "





