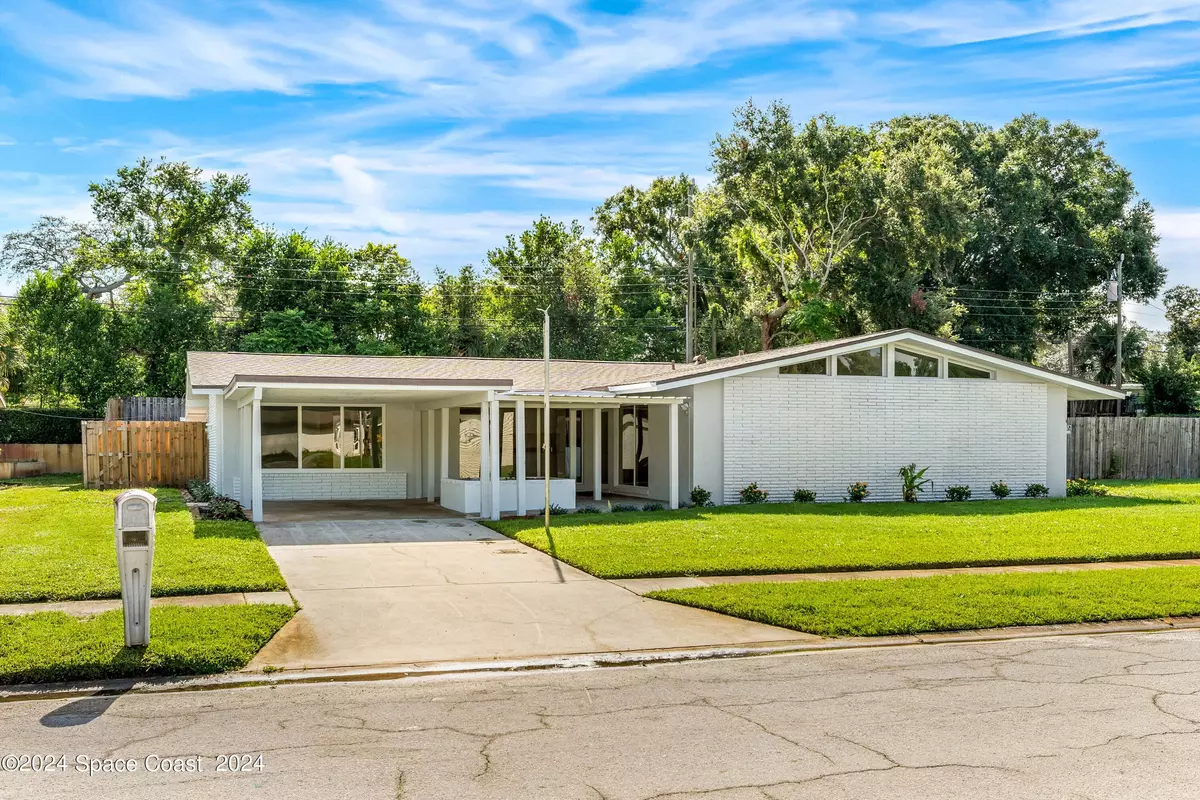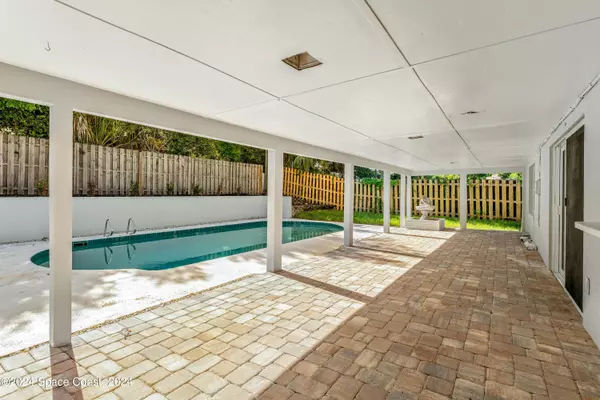$399,000
$399,000
For more information regarding the value of a property, please contact us for a free consultation.
4 Beds
3 Baths
1,744 SqFt
SOLD DATE : 12/16/2024
Key Details
Sold Price $399,000
Property Type Single Family Home
Sub Type Single Family Residence
Listing Status Sold
Purchase Type For Sale
Square Footage 1,744 sqft
Price per Sqft $228
Subdivision Bakers Unit 1 Resubd Of
MLS Listing ID 1023406
Sold Date 12/16/24
Style Mid Century Modern
Bedrooms 4
Full Baths 3
HOA Y/N No
Total Fin. Sqft 1744
Originating Board Space Coast MLS (Space Coast Association of REALTORS®)
Year Built 1963
Annual Tax Amount $1,888
Tax Year 2022
Lot Size 8,276 Sqft
Acres 0.19
Property Description
Step into a captivating Mid Century Modern Pool Home, where timeless design and contemporary updates come together in perfect harmony. Upon entering, you're immediately struck by the grandeur of high cathedral ceilings, accentuated by striking atrium windows that bathe the space in natural light. The open layout, enhanced by expansive walls of windows, creates an inviting atmosphere and a seamless connection between indoor elegance and outdoor serenity. This home has been meticulously updated to meet modern standards, including the addition of impact windows and doors, providing both style and security. These sleek, energy-efficient windows and doors not only enhance the home's aesthetic appeal but also offer peace of mind against the elements, ensuring durability and tranquility. The interior has been transformed with new wood-look tile flooring that exudes both warmth and sophistication. The kitchen stands out as a culinary masterpiece with its fresh shaker-style cabinet, See more.. gleaming solid surface countertops, and high-end stainless steel appliances. Whether you're hosting a dinner party or enjoying a quiet meal, this space combines functionality with modern flair.
The large living room serves as the heart of the home, offering ample space for both relaxation and entertaining. Adjacent to this is the family room, which features sliding doors that open to an expansive pool area. Here, youll find a resort-like retreat with a glistening pool, perfect for leisurely swims or poolside lounging. The stair-stepped landscaping adds a touch of depth and visual interest, enhancing the outdoor experience.
A dedicated dining room area provides a sophisticated setting for meals, while the home's four spacious bedrooms offer private retreats for every member of the household. Each bedroom is complemented by three completely remodeled bathrooms, which feature modern fixtures and elegant finishes, ensuring both comfort and style. In every corner of this Mid Century Modern gem, contemporary updates blend seamlessly with classic design, creating a luxurious and inviting space that is both functional and beautiful.
Location
State FL
County Brevard
Area 103 - Titusville Garden - Sr50
Direction I95 to Exit 215, Rte 50 E, Left onto FL 405 N to S on Park Ave, Left onto Greenwood St to end which will be Carol, home on the right.
Interior
Interior Features Breakfast Nook, Ceiling Fan(s), Jack and Jill Bath, Kitchen Island, Open Floorplan, Primary Bathroom - Shower No Tub, Primary Downstairs, Split Bedrooms
Heating Central
Cooling Central Air
Flooring Tile
Furnishings Unfurnished
Appliance Dishwasher, Electric Cooktop, Electric Oven, Electric Water Heater, Microwave, Refrigerator
Laundry Electric Dryer Hookup, In Unit, Lower Level, Washer Hookup
Exterior
Exterior Feature Fire Pit, Impact Windows
Parking Features Carport
Carport Spaces 1
Fence Fenced
Pool In Ground
Utilities Available Electricity Connected, Sewer Connected, Water Connected
View Pool
Roof Type Shingle
Present Use Residential,Single Family
Street Surface Asphalt
Porch Front Porch, Patio
Garage No
Private Pool Yes
Building
Lot Description Other
Faces West
Story 1
Sewer Public Sewer
Water Public
Architectural Style Mid Century Modern
Level or Stories One
New Construction No
Others
Senior Community No
Tax ID 22-35-04-Ax-00001.0-0015.00
Acceptable Financing Cash, Conventional, FHA, VA Loan
Listing Terms Cash, Conventional, FHA, VA Loan
Special Listing Condition Standard
Read Less Info
Want to know what your home might be worth? Contact us for a FREE valuation!

Our team is ready to help you sell your home for the highest possible price ASAP

Bought with RE/MAX Solutions
"Molly's job is to find and attract mastery-based agents to the office, protect the culture, and make sure everyone is happy! "





