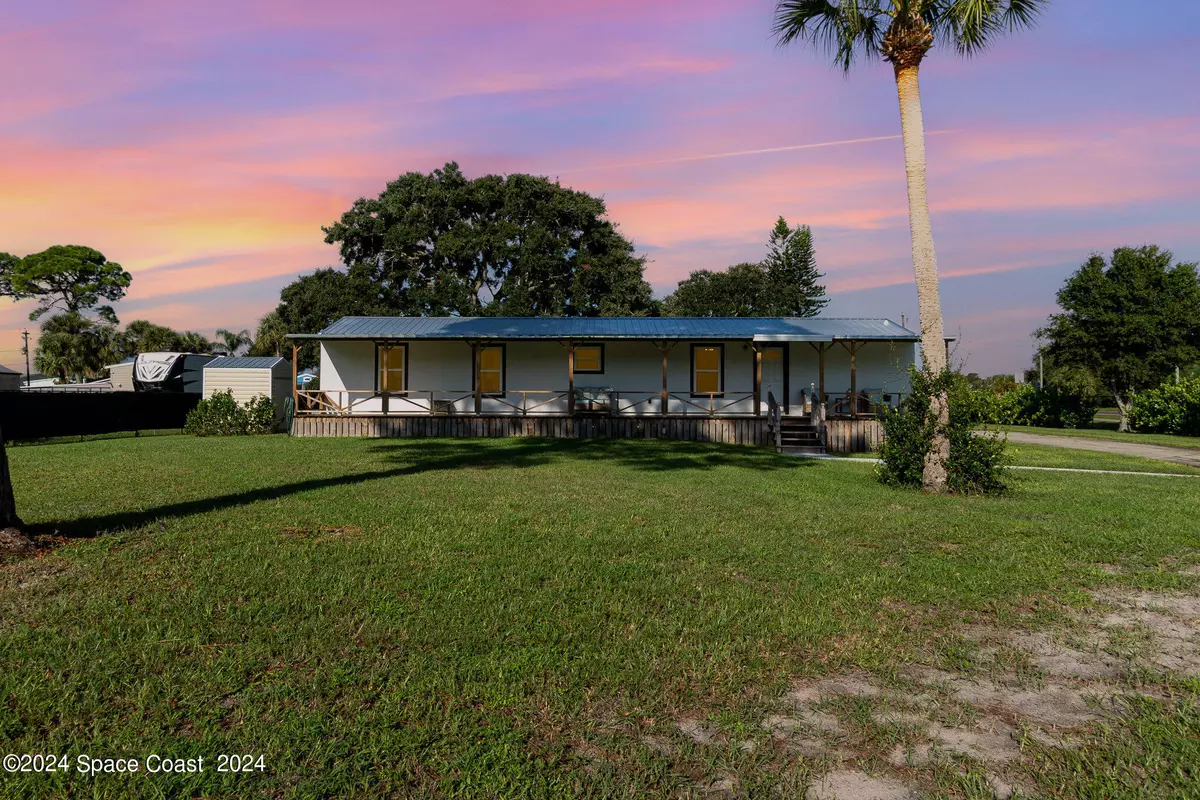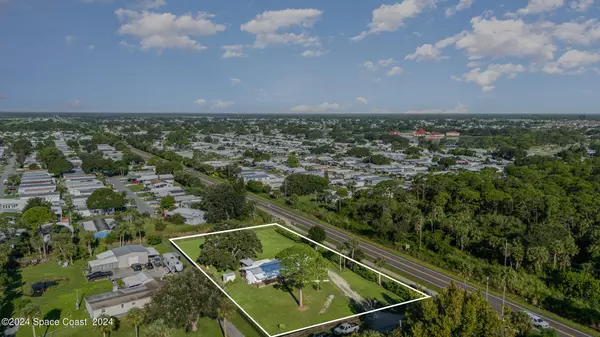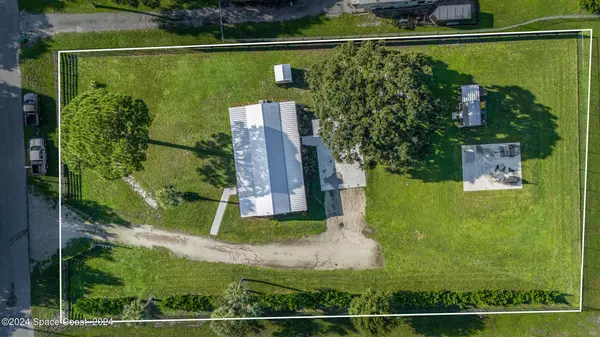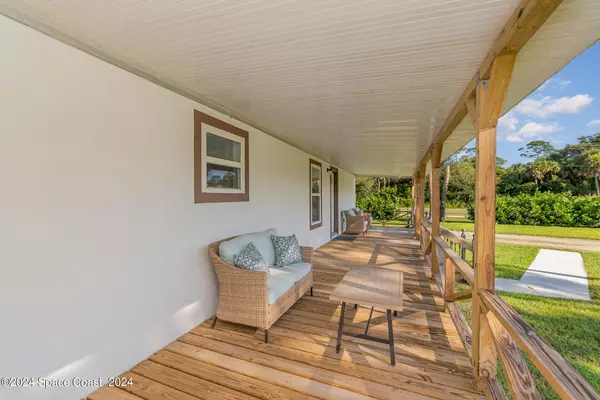$285,000
$299,000
4.7%For more information regarding the value of a property, please contact us for a free consultation.
2 Beds
2 Baths
896 SqFt
SOLD DATE : 12/19/2024
Key Details
Sold Price $285,000
Property Type Manufactured Home
Sub Type Manufactured Home
Listing Status Sold
Purchase Type For Sale
Square Footage 896 sqft
Price per Sqft $318
Subdivision Pineridge Heights
MLS Listing ID 1025322
Sold Date 12/19/24
Bedrooms 2
Full Baths 2
HOA Y/N No
Total Fin. Sqft 896
Originating Board Space Coast MLS (Space Coast Association of REALTORS®)
Year Built 2005
Annual Tax Amount $1,275
Tax Year 2022
Lot Size 1.080 Acres
Acres 1.08
Lot Dimensions 156.88 x 300
Property Description
This beautifully renovated 2005 manufactured home on 1.08 acres offers a serene, no-HOA retreat near the St. Sebastian River, Indian River, and just a short drive to Wabasso Beach and local dining. The home sits within a fully fenced compound, accessed through an automatic gate and a long, dirt driveway leading to a concrete driveway at the rear. Manicured landscaping, mature palm and pine trees, and charming wooden porches greet you. Recent updates include a new metal roof, HVAC system (with new ductwork), tankless water heater, water supply lines, foundation, underground electric, double-pane windows, and LVP flooring throughout. The original siding was replaced with zip board and stucco, while interior paneling was updated with new framing and drywall. The kitchen and bathrooms feature modern upgrades, including new vanities, sinks, and subway-tiled walk-in showers in both bathrooms. A newer private well pump and septic tank (4 years old) complete this well-maintained home.
Location
State FL
County Brevard
Area 350 - Micco/Barefoot Bay
Direction US 1 Southbound to Micco Rd. Micco Rd West to Pine Ridge Trail. South on Pine Ridge Trail. First house on the Right.
Interior
Interior Features Breakfast Bar, Breakfast Nook, Ceiling Fan(s), Eat-in Kitchen, Kitchen Island, Primary Bathroom - Shower No Tub, Split Bedrooms
Heating Central
Cooling Central Air
Flooring Laminate
Furnishings Negotiable
Appliance Dryer, Electric Oven, Refrigerator, Tankless Water Heater, Washer, Water Softener Rented
Laundry In Unit
Exterior
Exterior Feature ExteriorFeatures
Parking Features Additional Parking, Gated, RV Access/Parking, Secured
Fence Chain Link, Full, Wood
Utilities Available Cable Available, Electricity Connected, Water Connected
View Canal, Trees/Woods
Roof Type Metal
Present Use Residential
Street Surface Asphalt
Porch Awning(s), Covered, Deck, Front Porch, Porch, Rear Porch
Road Frontage County Road, State Road
Garage No
Private Pool No
Building
Lot Description Corner Lot, Dead End Street, Many Trees, Wooded
Faces East
Story 1
Sewer Septic Tank
Water Private, Well
Level or Stories One
Additional Building Shed(s), Workshop
New Construction No
Schools
Elementary Schools Sunrise
High Schools Bayside
Others
Senior Community No
Tax ID 30-38-14-28-00000.0-0001.00
Security Features Security Gate
Acceptable Financing Cash, Conventional, FHA, VA Loan
Listing Terms Cash, Conventional, FHA, VA Loan
Special Listing Condition Standard
Read Less Info
Want to know what your home might be worth? Contact us for a FREE valuation!

Our team is ready to help you sell your home for the highest possible price ASAP

Bought with EXP Realty, LLC
"Molly's job is to find and attract mastery-based agents to the office, protect the culture, and make sure everyone is happy! "





