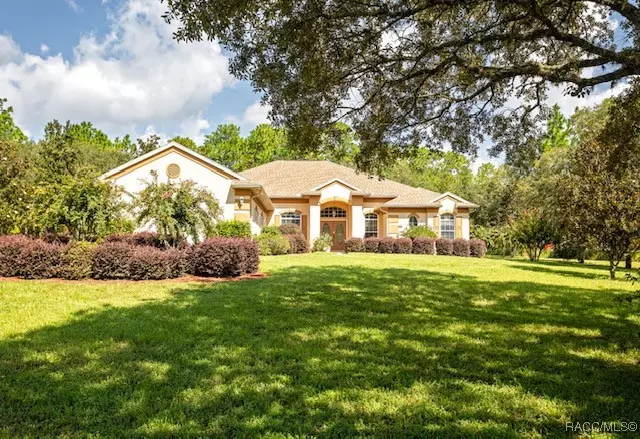Bought with Sheila Bensinger • Landmark Realty
$499,900
$499,900
For more information regarding the value of a property, please contact us for a free consultation.
4 Beds
3 Baths
2,730 SqFt
SOLD DATE : 12/19/2024
Key Details
Sold Price $499,900
Property Type Single Family Home
Sub Type Single Family Residence
Listing Status Sold
Purchase Type For Sale
Square Footage 2,730 sqft
Price per Sqft $183
Subdivision Pine Ridge
MLS Listing ID 836731
Sold Date 12/19/24
Style Ranch
Bedrooms 4
Full Baths 2
Half Baths 1
HOA Fees $7/ann
HOA Y/N Yes
Year Built 2002
Annual Tax Amount $2,797
Tax Year 2023
Lot Size 1.070 Acres
Acres 1.07
Property Description
Come take a look at this spectacular home with 4 bedrooms 2 & 1/2 bathrooms, 3 car side entry garage all sitting on over an acre corner lot in Pine Ridge. Walking up to this beautiful home you will notice a newer roof in 2021. All the different plants, shrubs and trees make this a peaceful place to call your new home. Entering the home, you notice the high ceilings in main living areas. A massive kitchen for all your cooking needs and entertaining, breakfast nook and bar, center island for even more counter space. Almost every room has a view of the large lanai and caged pool with its own pool bath make this easy to live in the Florida dream. Master suite has sliders to the pool and lanai, walk in closets, dual sinks, garden tub and tiled walk in shower. Home features dual sprinkler system, 2 A/C units one is new 2024, pull downstairs, all appliance to stay. Come take a look today.
Location
State FL
County Citrus
Area 14
Zoning RUR
Interior
Interior Features Breakfast Bar, Bathtub, Dual Sinks, High Ceilings, Jetted Tub, Laminate Counters, Primary Suite, Split Bedrooms, Separate Shower, Tub Shower, Vaulted Ceiling(s), Walk-In Closet(s)
Heating Central, Electric
Cooling Central Air
Flooring Carpet, Tile
Fireplace No
Appliance Dryer, Dishwasher, Electric Oven, Electric Range, Microwave, Refrigerator, Washer
Laundry Laundry - Living Area, Laundry Tub
Exterior
Exterior Feature Concrete Driveway
Parking Features Attached, Concrete, Driveway, Garage, Garage Door Opener
Garage Spaces 3.0
Garage Description 3.0
Pool In Ground, Pool, Screen Enclosure
Community Features Pickleball, Tennis Court(s)
Water Access Desc Public
Roof Type Asphalt,Shingle
Total Parking Spaces 3
Building
Lot Description Acreage, Corner Lot, Flat
Foundation Block
Sewer Septic Tank
Water Public
Architectural Style Ranch
New Construction No
Schools
Elementary Schools Central Ridge Elementary
Middle Schools Crystal River Middle
High Schools Crystal River High
Others
HOA Name Pine Ridge Estates
HOA Fee Include Tennis Courts
Tax ID 2919841
Acceptable Financing Cash, Conventional, FHA, VA Loan
Listing Terms Cash, Conventional, FHA, VA Loan
Financing VA
Special Listing Condition Standard
Read Less Info
Want to know what your home might be worth? Contact us for a FREE valuation!

Our team is ready to help you sell your home for the highest possible price ASAP
"Molly's job is to find and attract mastery-based agents to the office, protect the culture, and make sure everyone is happy! "





