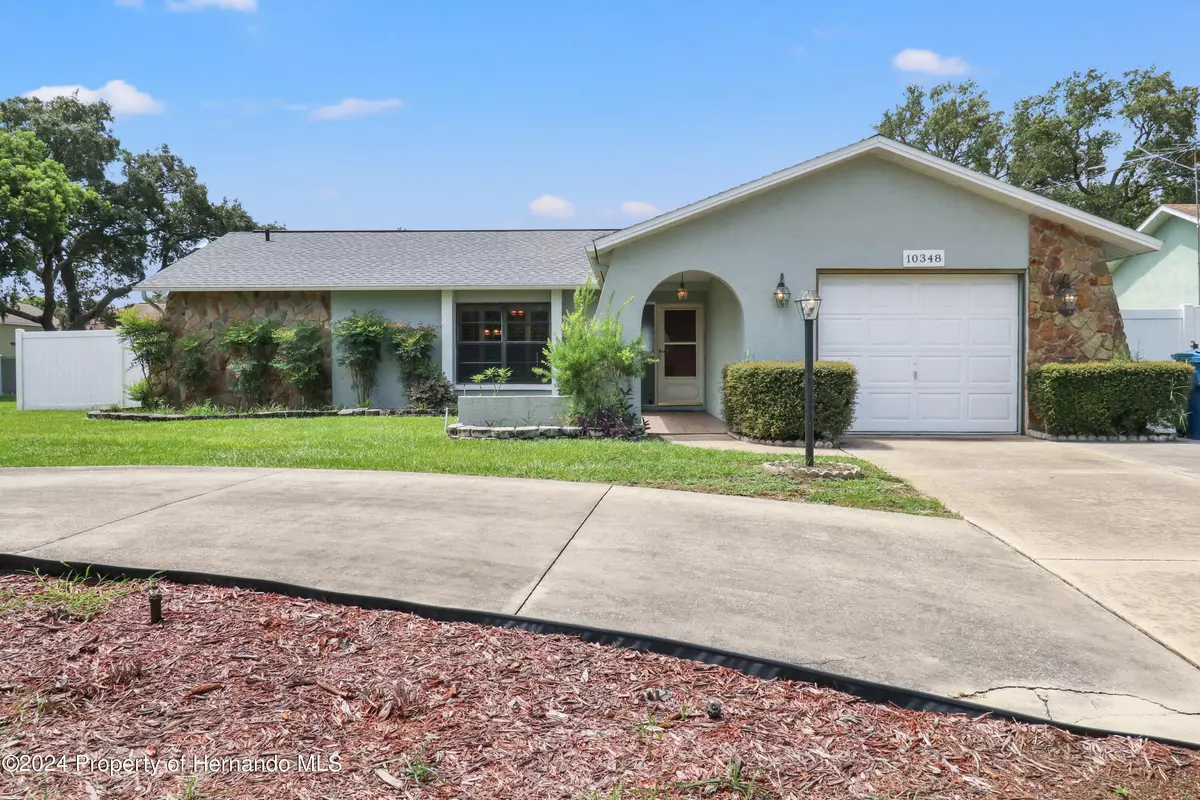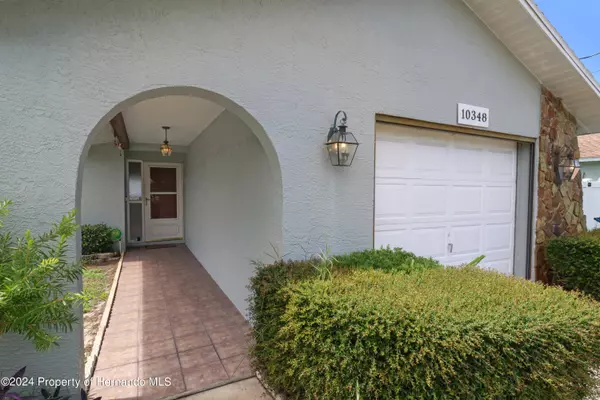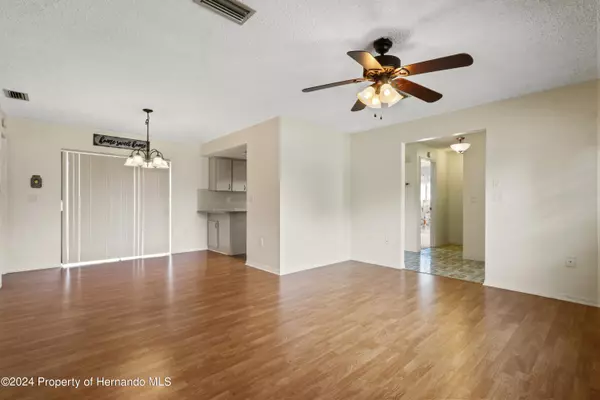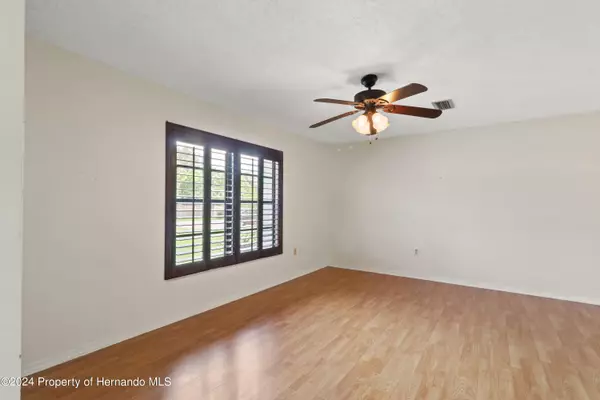$249,000
$249,000
For more information regarding the value of a property, please contact us for a free consultation.
2 Beds
2 Baths
1,136 SqFt
SOLD DATE : 12/19/2024
Key Details
Sold Price $249,000
Property Type Single Family Home
Sub Type Single Family Residence
Listing Status Sold
Purchase Type For Sale
Square Footage 1,136 sqft
Price per Sqft $219
Subdivision Spring Hill Unit 9
MLS Listing ID 2240013
Sold Date 12/19/24
Style Ranch
Bedrooms 2
Full Baths 2
HOA Y/N No
Originating Board Hernando County Association of REALTORS®
Year Built 1987
Annual Tax Amount $1,463
Tax Year 2023
Lot Size 10,000 Sqft
Acres 0.23
Property Description
New Price Adjustment - Motivated Seller - Bring Your Offers...Bright and Charming 2BR/2BA 1,136sqft home with NEW ROOF (in 2020) that is centrally located in sought-after Spring Hill featuring formal living and dining rooms and a spacious kitchen with tons of cabinets and counter space, perfect for that expert chef to prepare your home cooked meals. The bedrooms and bathrooms are generously sized with lots of natural light and excellent closet space. The fenced-in back yard is private and spacious, plus you'll have lots of room to relax in the shade in your lovely screened-in lanai. Overall a delightful property that's waiting for you! Call now to schedule your showing and make an offer today.
Location
State FL
County Hernando
Community Spring Hill Unit 9
Zoning PDP
Direction From Intersection of Rt 19/Commercial Way and Spring Hill Dr.; Head southeast on Spring Hill Dr toward Pinehurst Dr 5.0 mi; Turn left onto Linden Dr 0.8 mi; Turn right onto Claymore St; Destination will be on the right.
Interior
Interior Features Ceiling Fan(s)
Heating Central, Electric
Cooling Central Air, Electric
Flooring Carpet, Laminate, Vinyl, Wood
Appliance Dishwasher, Electric Oven, Microwave, Refrigerator
Exterior
Exterior Feature ExteriorFeatures
Parking Features Attached
Garage Spaces 1.0
Utilities Available Cable Available, Electricity Available
View Y/N No
Garage Yes
Building
Lot Description Other
Story 1
Water Public
Architectural Style Ranch
Level or Stories 1
New Construction No
Schools
Elementary Schools Pine Grove
Middle Schools West Hernando
High Schools Central
Others
Senior Community No
Tax ID R32-323-17-5090-0545-0040
Acceptable Financing Cash, Conventional, FHA, VA Loan
Listing Terms Cash, Conventional, FHA, VA Loan
Special Listing Condition Standard
Read Less Info
Want to know what your home might be worth? Contact us for a FREE valuation!

Our team is ready to help you sell your home for the highest possible price ASAP
"Molly's job is to find and attract mastery-based agents to the office, protect the culture, and make sure everyone is happy! "





