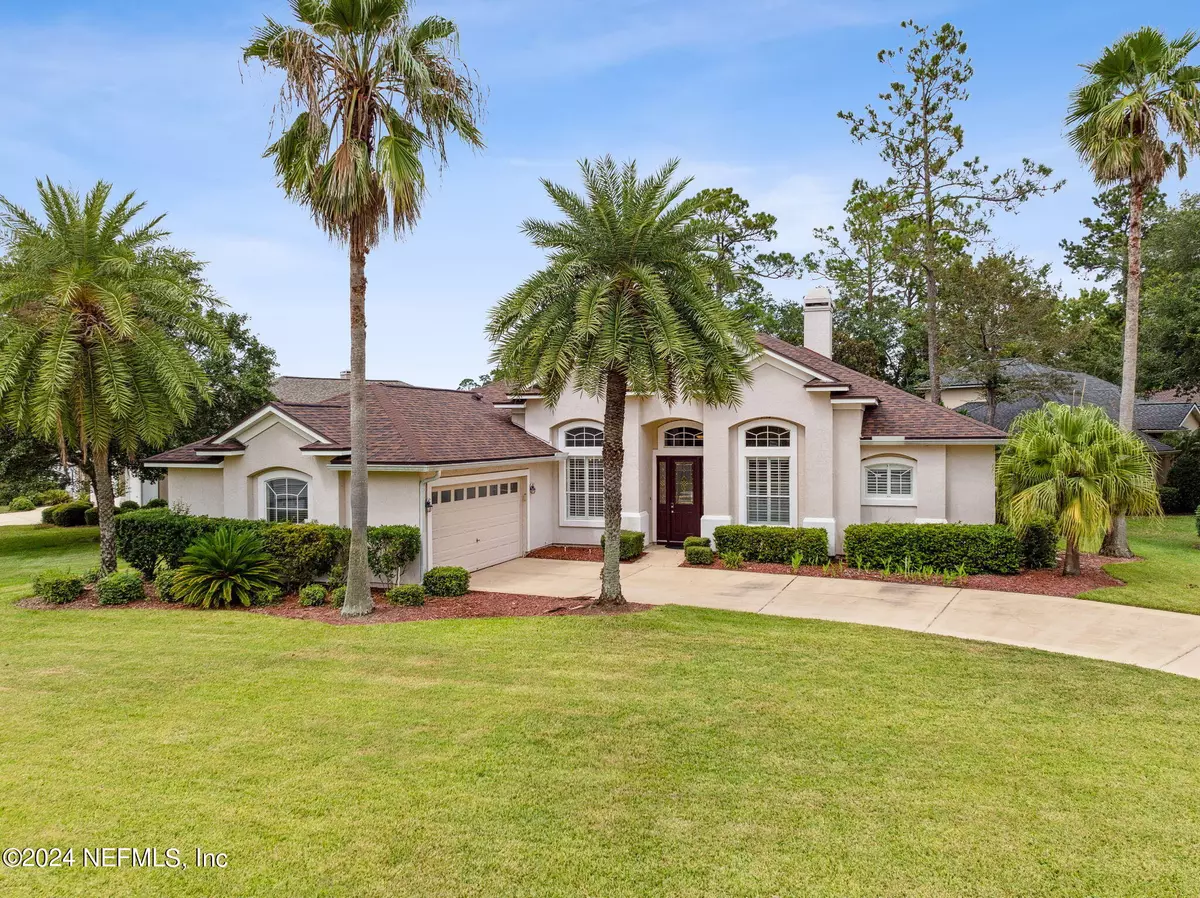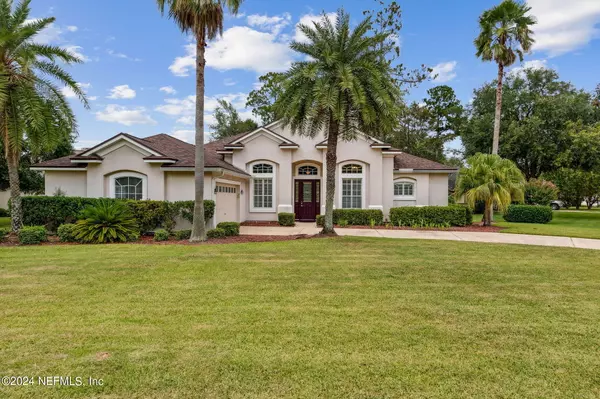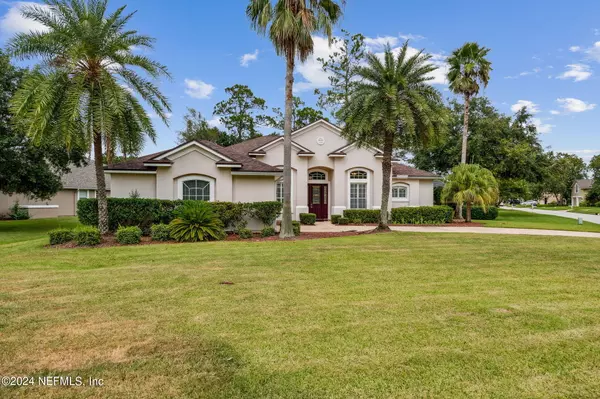$540,000
$559,000
3.4%For more information regarding the value of a property, please contact us for a free consultation.
3 Beds
2 Baths
2,266 SqFt
SOLD DATE : 12/20/2024
Key Details
Sold Price $540,000
Property Type Single Family Home
Sub Type Single Family Residence
Listing Status Sold
Purchase Type For Sale
Square Footage 2,266 sqft
Price per Sqft $238
Subdivision Waters Edge
MLS Listing ID 2045807
Sold Date 12/20/24
Style Traditional
Bedrooms 3
Full Baths 2
Construction Status Updated/Remodeled
HOA Fees $5/ann
HOA Y/N Yes
Originating Board realMLS (Northeast Florida Multiple Listing Service)
Year Built 2002
Annual Tax Amount $4,145
Lot Size 0.270 Acres
Acres 0.27
Property Description
**Seller offering $7,500 in concessions!** *Screened-In Pool Home!* Discover your new haven in the coveted Eagle Harbor Golf Community! Situated on a desirable corner lot, this 3 bed / 2 bath / with a formal office or den, beautifully designed residence offers an open-concept layout that's perfect for both relaxation and entertaining. The main living areas feature elegant hardwood flooring, built in shelving, and abundant natural light. Updated bathrooms add a touch of modern luxury, while the new carpet in the bedrooms provides extra comfort. Enjoy cooking and dining in an eat-in kitchen with plenty of counter space, featuring a brand-new refrigerator and dishwasher!
The screened-in, heated pool is a true highlight, offering a serene water view and a private oasis for year-round enjoyment. With a recent HVAC system that's only 2 years old, you'll stay comfortable no matter the season. This home seamlessly combines style, functionality, convenience, and is move in ready!
Location
State FL
County Clay
Community Waters Edge
Area 122-Fleming Island-Nw
Direction From I-295, South on US 17, south Over Dr's Lake Bridge to Fleming Island, Right on Eagle Harbor Parkway, Left on Harbor Lake, Right on Waters Edge Dr, Right on Sailmaker Ln, 1594 is on the left on the corner.
Interior
Interior Features Breakfast Nook, Built-in Features, Ceiling Fan(s), Eat-in Kitchen, Entrance Foyer, Open Floorplan, Pantry, Primary Bathroom -Tub with Separate Shower, Walk-In Closet(s)
Heating Central
Cooling Central Air
Flooring Carpet, Tile, Wood
Fireplaces Number 1
Fireplace Yes
Laundry Electric Dryer Hookup, Washer Hookup
Exterior
Parking Features Additional Parking
Garage Spaces 2.0
Fence Back Yard, Wrought Iron
Pool In Ground, Electric Heat, Salt Water, Screen Enclosure
Utilities Available Cable Available
Amenities Available Clubhouse, Golf Course, Pickleball, Playground, Tennis Court(s)
View Pond
Roof Type Shingle
Porch Covered, Patio
Total Parking Spaces 2
Garage Yes
Private Pool No
Building
Lot Description Corner Lot, Sprinklers In Front, Sprinklers In Rear
Sewer Public Sewer
Water Public
Architectural Style Traditional
Structure Type Stucco
New Construction No
Construction Status Updated/Remodeled
Others
Senior Community No
Tax ID 30042602126203451
Security Features Smoke Detector(s)
Acceptable Financing Cash, Conventional, FHA, VA Loan
Listing Terms Cash, Conventional, FHA, VA Loan
Read Less Info
Want to know what your home might be worth? Contact us for a FREE valuation!

Our team is ready to help you sell your home for the highest possible price ASAP
Bought with EXIT MAGNOLIA POINT REALTY
"Molly's job is to find and attract mastery-based agents to the office, protect the culture, and make sure everyone is happy! "





