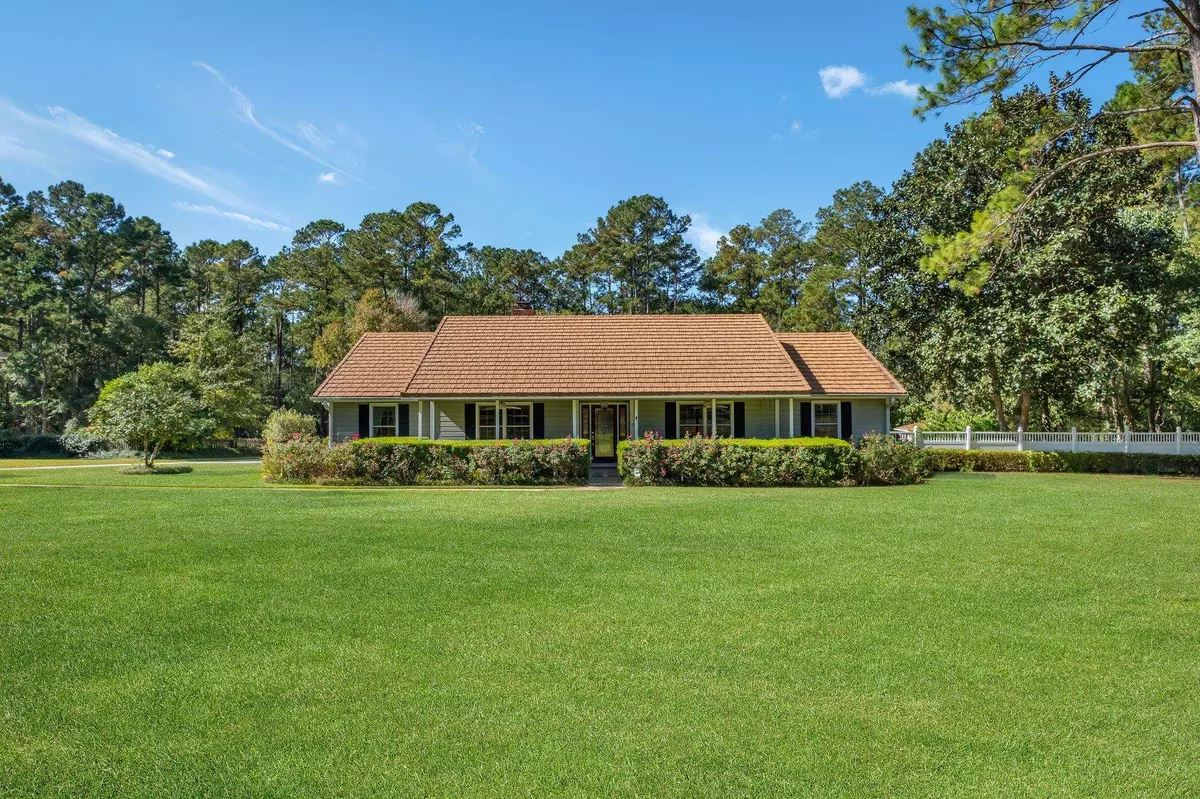$549,000
$549,000
For more information regarding the value of a property, please contact us for a free consultation.
3 Beds
3 Baths
2,642 SqFt
SOLD DATE : 12/20/2024
Key Details
Sold Price $549,000
Property Type Single Family Home
Sub Type Detached Single Family
Listing Status Sold
Purchase Type For Sale
Square Footage 2,642 sqft
Price per Sqft $207
Subdivision Miccosukee Meadows Unrecorded
MLS Listing ID 378628
Sold Date 12/20/24
Style Traditional/Classical
Bedrooms 3
Full Baths 2
Half Baths 1
Construction Status Siding - Fiber Cement,Siding-Wood,Slab
HOA Fees $5/ann
Year Built 1979
Lot Size 1.160 Acres
Property Description
Peaceful enjoyment outside the city on over an acre with LOTS of extra space for the hobbyist located adjacent to the Miccosukee trail! Rocking chair front porch invites you into this spacious home featuring 2 living spaces and separate dining area. Kitchen of your dreams complete with Corian countertops, Viking refrigerator and dishwasher, commercial grade SS gas range, and storage galore overlooks the inviting living room with Built-in entertainment system and wood burning fireplace. Primary suite has dual sink vanity and walk-in-closet. Whole house generator gives peace of mind along with metal tile shingle roof. Fire suppression system in main house and both garages! Tankless water heater! Perfect for the car enthusiast with 2 car attached carport AND not one but TWO detached heated and cooled garages. One features a workshop with half bath and single bay garage, and the other is a two bay garage. Both have 300 sq ft rooms above that are heated and cooled with one plumbed for sink. Additional storage shed as well! Relax out back on the expansive deck and enjoy the Aquafeatures bubbling stream in the backyard with pond and manicured yard with figs, Meyer lemon, key lime, and satsuma's! Raised bed garden area complete with irrigation and separate potter's shed. Backyard is completely fenced and plenty of room for a pool! This home has plenty to offer inside and out!
Location
State FL
County Leon
Area Ne-01
Rooms
Family Room 15x15
Other Rooms Foyer, Porch - Covered, Utility Room - Inside
Master Bedroom 15x16
Bedroom 2 13x14
Bedroom 3 12x13
Living Room 16x22
Dining Room 13x12 13x12
Kitchen 11x12 11x12
Family Room 15x15
Interior
Heating Central, Electric, Fireplace - Wood
Cooling Central, Electric, Fans - Ceiling
Flooring Carpet, Tile, Hardwood
Equipment Central Vacuum, Dishwasher, Microwave, Refrigerator w/Ice, Security Syst Equip-Owned, Washer, Irrigation System, Generator, Range/Oven, Surveillance Equipment, Water Softener
Exterior
Exterior Feature Traditional/Classical
Parking Features Carport - 2 Car, Garage - 3+ Car
Utilities Available Gas, Tankless
View None
Road Frontage Maint - Gvt., Paved
Private Pool No
Building
Lot Description Separate Family Room, Kitchen with Bar, Separate Dining Room
Story Story - One
Level or Stories Story - One
Construction Status Siding - Fiber Cement,Siding-Wood,Slab
Schools
Elementary Schools Roberts
Middle Schools William J. Montford Middle School
High Schools Lincoln
Others
HOA Fee Include Other
Ownership GREENE
SqFt Source Tax
Acceptable Financing Conventional, FHA, VA, Cash Only
Listing Terms Conventional, FHA, VA, Cash Only
Read Less Info
Want to know what your home might be worth? Contact us for a FREE valuation!

Our team is ready to help you sell your home for the highest possible price ASAP
Bought with Debbie Williams Realty, Inc.
"Molly's job is to find and attract mastery-based agents to the office, protect the culture, and make sure everyone is happy! "





