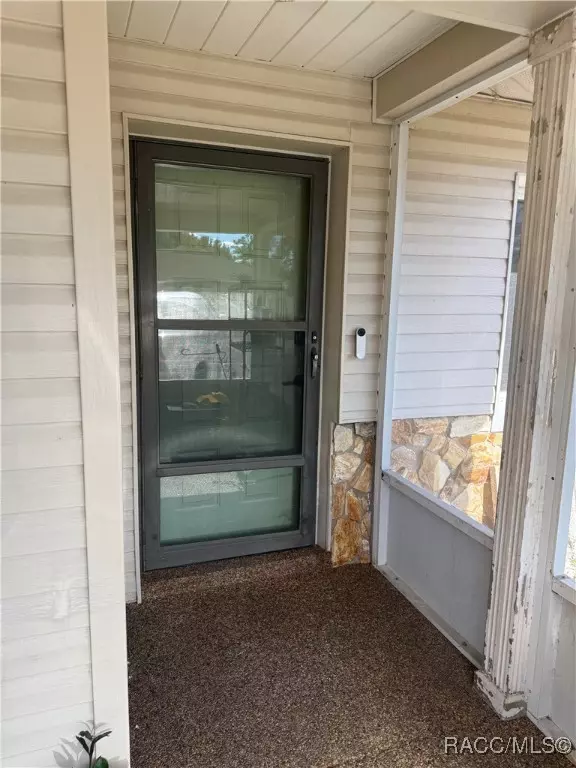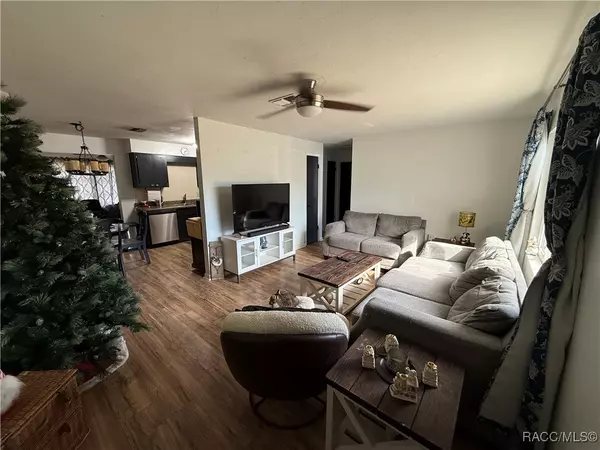Bought with Orlando Regional Member • Orlando Regional Realtor Association Member
$140,000
$160,000
12.5%For more information regarding the value of a property, please contact us for a free consultation.
3 Beds
2 Baths
1,432 SqFt
SOLD DATE : 12/20/2024
Key Details
Sold Price $140,000
Property Type Single Family Home
Sub Type Single Family Residence
Listing Status Sold
Purchase Type For Sale
Square Footage 1,432 sqft
Price per Sqft $97
Subdivision Beverly Hills
MLS Listing ID 839178
Sold Date 12/20/24
Style One Story
Bedrooms 3
Full Baths 2
HOA Y/N No
Year Built 1984
Annual Tax Amount $1,803
Tax Year 2023
Lot Size 9,583 Sqft
Acres 0.22
Property Description
Looking for a great house for a great price? Look no further. With a little love this house can be brought back to life and be the home you've been waiting for. Spacious living room with laminate flooring and a big bright window. Kitchen with lots of cabinets for storage, stainless steel appliances and open to the dining area. Off the dining area is another living space great for a family room or maybe an office with its own private screen porch area. 2 bedrooms on one of side of the house and a full bath with a tub/shower combo. Inside laundry room. A third bedroom on the other side of the house has the second bathroom with a walk-in shower , a large closet/storage space and a private entrance making it a great in-law suite. Front entry is a screen porch area. Keyless entry lock on the front door. Great sized yard. AC replaced in 2020 with a Nest thermostat. Roof 2002. Don't let this opportunity pass you by!
Location
State FL
County Citrus
Area 09
Zoning PDR
Interior
Heating Central, Electric
Cooling Central Air, Electric
Flooring Concrete, Laminate, Luxury Vinyl Plank, Tile
Fireplace No
Appliance Dryer, Dishwasher, Electric Oven, Microwave, Refrigerator, Washer
Exterior
Exterior Feature Concrete Driveway, Gravel Driveway
Parking Features Concrete, Driveway, Gravel
Pool None
Water Access Desc Public
Roof Type Asphalt,Shingle
Building
Lot Description Cleared
Entry Level One
Foundation Block
Sewer Public Sewer
Water Public
Architectural Style One Story
Level or Stories One
New Construction No
Schools
Elementary Schools Forest Ridge Elementary
Middle Schools Lecanto Middle
High Schools Lecanto High
Others
Tax ID 2363231
Acceptable Financing Cash, Conventional
Listing Terms Cash, Conventional
Financing Cash
Special Listing Condition Standard
Read Less Info
Want to know what your home might be worth? Contact us for a FREE valuation!

Our team is ready to help you sell your home for the highest possible price ASAP
"Molly's job is to find and attract mastery-based agents to the office, protect the culture, and make sure everyone is happy! "





