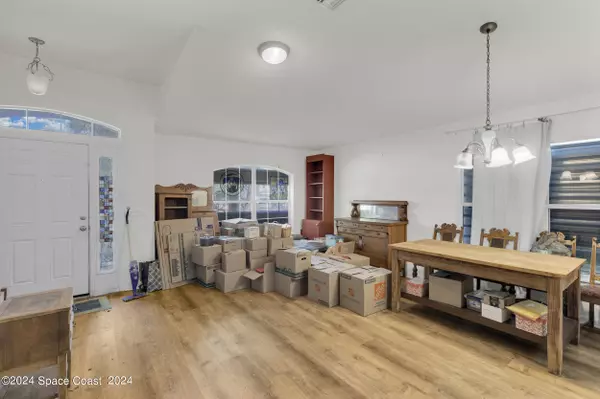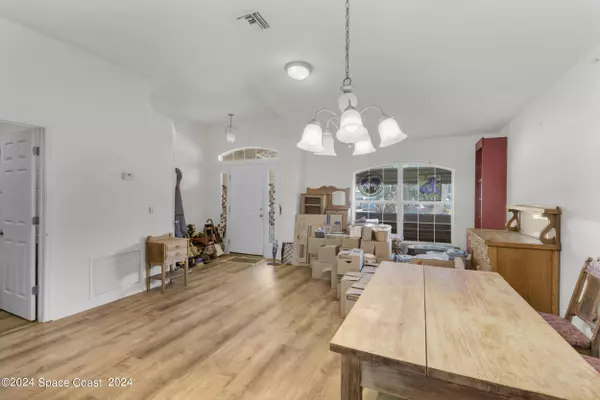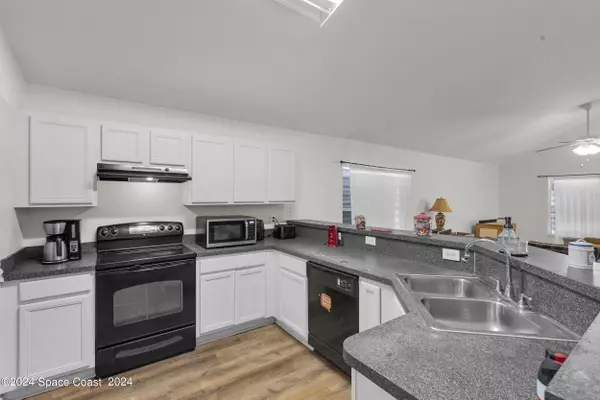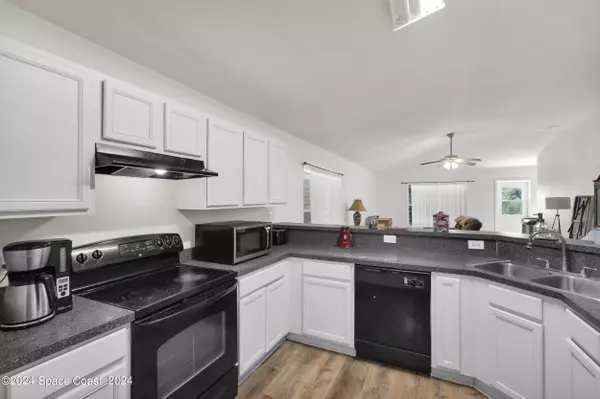$390,000
$400,000
2.5%For more information regarding the value of a property, please contact us for a free consultation.
4 Beds
2 Baths
2,057 SqFt
SOLD DATE : 12/20/2024
Key Details
Sold Price $390,000
Property Type Single Family Home
Sub Type Single Family Residence
Listing Status Sold
Purchase Type For Sale
Square Footage 2,057 sqft
Price per Sqft $189
Subdivision Sterling Forest
MLS Listing ID 1026993
Sold Date 12/20/24
Style Traditional
Bedrooms 4
Full Baths 2
HOA Fees $32/ann
HOA Y/N Yes
Total Fin. Sqft 2057
Originating Board Space Coast MLS (Space Coast Association of REALTORS®)
Year Built 2007
Tax Year 2024
Lot Size 6,970 Sqft
Acres 0.16
Property Description
This spacious Adams-built home offers an inviting open floor plan, perfect for both everyday living and entertaining. With durable LifeProof vinyl flooring installed in 2019/2020 and carpeting in just two of the bedrooms, the layout is both stylish and practical. Enjoy the convenience of a formal living and dining room, and the seamless flow from kitchen to family space, allowing you to stay connected while cooking. Additional features include hurricane shutters, a super long driveway, and the added privacy of no rear neighbors. While a bit of TLC is needed, this home holds incredible potential!
Location
State FL
County Brevard
Area 104 - Titusville Sr50 - Kings H
Direction From US1, go West on SR50/Cheney, South on Sisson, then East into Sterling Forest on Loxley
Rooms
Primary Bedroom Level Main
Bedroom 2 Main
Bedroom 3 Main
Bedroom 4 Main
Living Room Main
Family Room Main
Interior
Interior Features Ceiling Fan(s), Pantry, Primary Bathroom -Tub with Separate Shower, Primary Downstairs, Split Bedrooms, Walk-In Closet(s)
Heating Central
Cooling Central Air
Flooring Carpet, Vinyl
Furnishings Unfurnished
Appliance Dishwasher, Dryer, Electric Range, Refrigerator
Laundry In Unit, Lower Level
Exterior
Exterior Feature Storm Shutters
Parking Features Garage
Garage Spaces 2.0
Fence Other
Pool None
Utilities Available Cable Available, Sewer Connected, Water Connected
Amenities Available Management - Off Site
View Protected Preserve
Roof Type Shingle
Present Use Residential,Single Family
Street Surface Asphalt
Road Frontage City Street
Garage Yes
Private Pool No
Building
Lot Description Other
Faces North
Story 1
Sewer Public Sewer
Water Public
Architectural Style Traditional
Level or Stories One
New Construction No
Schools
Elementary Schools Imperial Estates
High Schools Titusville
Others
Pets Allowed Yes
HOA Name Towers Management Group
Senior Community No
Tax ID 22-35-27-Tp-0000b.0-0003.00
Acceptable Financing Cash, Conventional
Listing Terms Cash, Conventional
Special Listing Condition Standard
Read Less Info
Want to know what your home might be worth? Contact us for a FREE valuation!

Our team is ready to help you sell your home for the highest possible price ASAP

Bought with Re/Max Riverside
"Molly's job is to find and attract mastery-based agents to the office, protect the culture, and make sure everyone is happy! "





