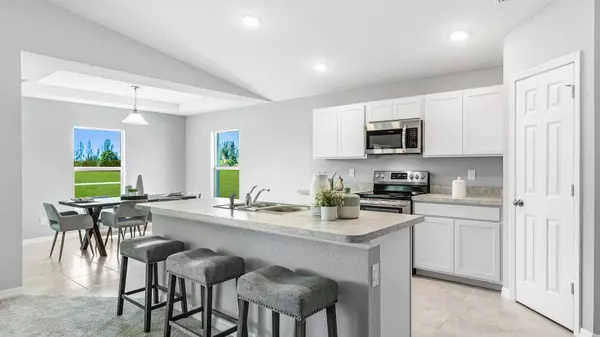$338,500
$338,500
For more information regarding the value of a property, please contact us for a free consultation.
4 Beds
2 Baths
1,810 SqFt
SOLD DATE : 12/19/2024
Key Details
Sold Price $338,500
Property Type Single Family Home
Sub Type Single Family Residence
Listing Status Sold
Purchase Type For Sale
Square Footage 1,810 sqft
Price per Sqft $187
Subdivision Port Malabar Unit 46
MLS Listing ID 1021736
Sold Date 12/19/24
Bedrooms 4
Full Baths 2
HOA Y/N No
Total Fin. Sqft 1810
Originating Board Space Coast MLS (Space Coast Association of REALTORS®)
Year Built 2024
Annual Tax Amount $662
Tax Year 2022
Lot Size 0.270 Acres
Acres 0.27
Property Description
NEW CONSTRUCTION WITH WARRANTY! The Gasparilla is a spacious home with 1,810 sq ft of living area featuring an open great room with vaulted ceiling and sliding glass doors to the covered lanai, kitchen with a large freestanding island and walk-in pantry, and dining room with tray ceiling that creates a generous space for gathering and entertaining. You'll love the expansive primary suite with its large walk-in closet and private bathroom boasting a dual-sink vanity, linen closet, and large shower. At the front of the home, two bedrooms share the guest bathroom. The 4th bedroom is ideal for additional guests or a private home office or retreat. This home boasts tile throughout the main living areas, hurricane-impact windows and doors, designer cabinetry in the kitchen and bathrooms, a stainless steel range, microwave, and dishwasher, and an attached two-car garage. Pictures, renderings, & virtual tour are of similar home & are used for display purposes only.
Location
State FL
County Brevard
Area 343 - Se Palm Bay
Direction I-95 to St. Johns Heritage Pkwy SE, so west North on Babcock St SE West on Eldron Blvd SE North on Diane Ave SE Turn left on Peralta Dr
Interior
Interior Features Breakfast Bar, Entrance Foyer, Kitchen Island, Open Floorplan, Pantry, Primary Bathroom - Shower No Tub, Primary Downstairs, Split Bedrooms, Vaulted Ceiling(s), Walk-In Closet(s)
Heating Central, Electric
Cooling Central Air, Electric
Flooring Carpet, Tile
Furnishings Unfurnished
Appliance Dishwasher, Electric Oven, Electric Range, Electric Water Heater, Microwave
Laundry Electric Dryer Hookup, In Unit, Washer Hookup
Exterior
Exterior Feature Impact Windows
Parking Features Attached, Garage
Garage Spaces 2.0
Pool None
Utilities Available Cable Available, Electricity Connected, Water Connected
Roof Type Shingle
Present Use Residential,Single Family
Street Surface Asphalt
Porch Covered, Rear Porch
Road Frontage County Road
Garage Yes
Private Pool No
Building
Lot Description Cleared
Faces Northeast
Story 1
Sewer Septic Tank
Water Public
Level or Stories One
New Construction Yes
Schools
Elementary Schools Sunrise
High Schools Bayside
Others
Pets Allowed Yes
Senior Community No
Tax ID 29-37-28-Kq-02038.0-0017.00
Security Features Smoke Detector(s)
Acceptable Financing Cash, Conventional, FHA, VA Loan
Listing Terms Cash, Conventional, FHA, VA Loan
Special Listing Condition Standard
Read Less Info
Want to know what your home might be worth? Contact us for a FREE valuation!

Our team is ready to help you sell your home for the highest possible price ASAP

Bought with Real Broker, LLC
"Molly's job is to find and attract mastery-based agents to the office, protect the culture, and make sure everyone is happy! "





