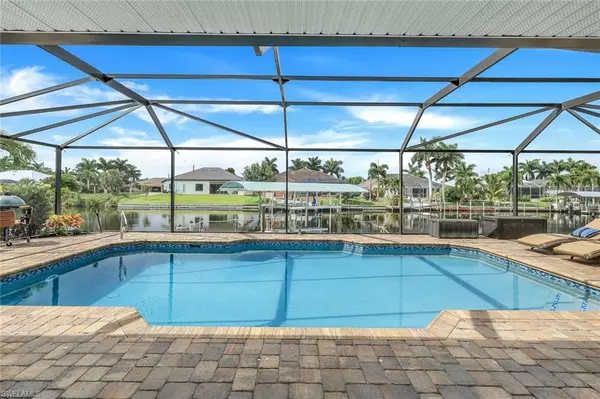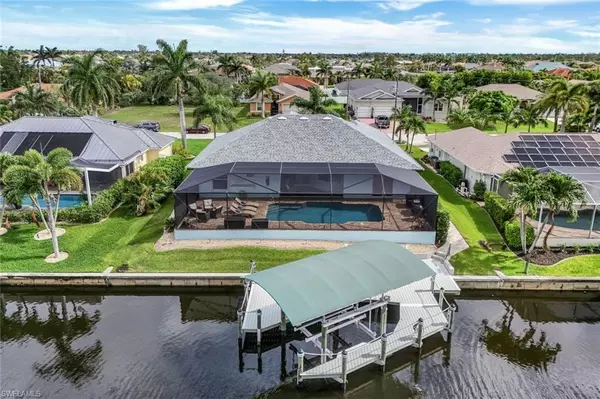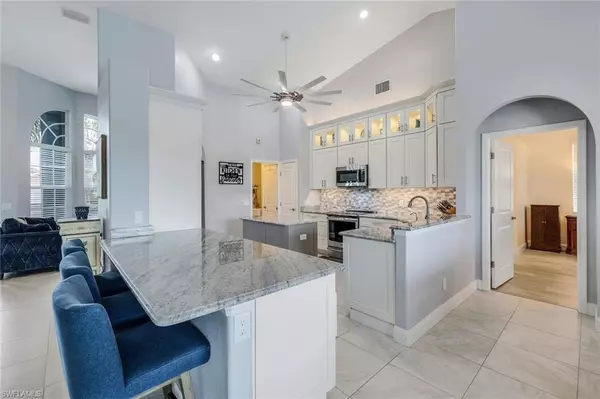$750,000
$775,000
3.2%For more information regarding the value of a property, please contact us for a free consultation.
4 Beds
2 Baths
2,252 SqFt
SOLD DATE : 12/23/2024
Key Details
Sold Price $750,000
Property Type Single Family Home
Sub Type Ranch,Single Family Residence
Listing Status Sold
Purchase Type For Sale
Square Footage 2,252 sqft
Price per Sqft $333
Subdivision Cape Coral
MLS Listing ID 224051534
Sold Date 12/23/24
Bedrooms 4
Full Baths 2
HOA Y/N No
Originating Board Florida Gulf Coast
Year Built 2002
Annual Tax Amount $7,058
Tax Year 2023
Lot Size 10,018 Sqft
Acres 0.23
Property Description
Big price improvement for this stunning Gulf Access Pool Home with Southern Exposure in SW Cape Coral! Step inside this impressive home to discover tall vaulted ceilings and a breathtaking view of the pool and wide canal. The recently remodeled chef's kitchen features custom wooden shaker-style cabinetry, a separate island, a breakfast bar, granite countertops, a tile backsplash, and stainless steel appliances. The kitchen overlooks the spacious living area and eat-in kitchen, both offering views of the pool and canal.
The home has a dining area and an informal sitting area adjacent to the living room. Access the heated pool through sliding glass doors in both the living room and the primary bedroom. The primary bedroom has been updated with luxury plank flooring and includes an ensuite bath with new custom wood vanities, granite countertops, a newly tiled shower and soaking tub.
There are three guest bedrooms, one with a view of the lanai and canal. The other two rooms are currently set up as a home office and a craft room. These bedrooms share an updated guest bath that also serves as the pool bath.
The oversized paver pool deck extends the length of the home, providing plenty of space to relax and entertain. The pool has recently been refinished, and a new screened cage as well.
For boating enthusiasts, the property includes a new 10,000 lb lift with a canopy and composite dock, offering an easy trip to the Gulf of Mexico from your backyard. Other recent updates include a freshly repainted exterior, updated tile flooring in the kitchen and living areas, a newer AC, and a roof replaced in 2022.
For peace of mind, the home features hurricane protection on all windows, including electric roll-down shutters for the front windows and door, and a transferable flood policy. Assessments in and paid! FURNITURE NEGOTIABLE. Conveniently located close to schools, shopping, restaurants, and healthcare.
Call today to schedule your private showing!
Location
State FL
County Lee
Area Cape Coral
Zoning R1-W
Rooms
Bedroom Description First Floor Bedroom,Split Bedrooms
Dining Room Breakfast Bar, Dining - Family, Eat-in Kitchen
Kitchen Island, Pantry
Interior
Interior Features Laundry Tub, Pantry, Vaulted Ceiling(s), Walk-In Closet(s), Window Coverings
Heating Central Electric
Flooring Carpet, Tile
Equipment Auto Garage Door, Dishwasher, Disposal, Microwave, Range, Refrigerator/Icemaker, Self Cleaning Oven, Washer
Furnishings Partially
Fireplace No
Window Features Window Coverings
Appliance Dishwasher, Disposal, Microwave, Range, Refrigerator/Icemaker, Self Cleaning Oven, Washer
Heat Source Central Electric
Exterior
Exterior Feature Boat Dock Private, Boat Slip, Composite Dock, Dock Included, Screened Lanai/Porch
Parking Features Driveway Paved, Attached
Garage Spaces 2.0
Pool Below Ground, Concrete, Equipment Stays, Electric Heat, Pool Bath, Screen Enclosure
Amenities Available See Remarks
Waterfront Description Canal Front,Navigable,Seawall
View Y/N Yes
View Canal, Landscaped Area, Pool/Club, Water
Roof Type Shingle
Street Surface Paved
Total Parking Spaces 2
Garage Yes
Private Pool Yes
Building
Lot Description Regular
Story 1
Water Assessment Paid, Central, Dual Water
Architectural Style Ranch, Single Family
Level or Stories 1
Structure Type Concrete Block,Stucco
New Construction No
Others
Pets Allowed Yes
Senior Community No
Tax ID 05-45-23-C3-04890.0190
Ownership Single Family
Read Less Info
Want to know what your home might be worth? Contact us for a FREE valuation!

Our team is ready to help you sell your home for the highest possible price ASAP

Bought with SimpliHOM
"Molly's job is to find and attract mastery-based agents to the office, protect the culture, and make sure everyone is happy! "





