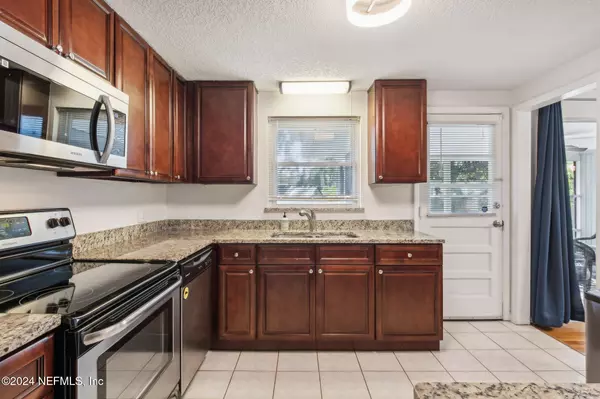$280,000
$280,000
For more information regarding the value of a property, please contact us for a free consultation.
4 Beds
2 Baths
1,508 SqFt
SOLD DATE : 12/23/2024
Key Details
Sold Price $280,000
Property Type Single Family Home
Sub Type Single Family Residence
Listing Status Sold
Purchase Type For Sale
Square Footage 1,508 sqft
Price per Sqft $185
Subdivision Smallwood
MLS Listing ID 2057153
Sold Date 12/23/24
Style Ranch
Bedrooms 4
Full Baths 2
HOA Y/N No
Originating Board realMLS (Northeast Florida Multiple Listing Service)
Year Built 1961
Annual Tax Amount $1,973
Lot Size 7,405 Sqft
Acres 0.17
Property Description
Discover the perfect blend of modern updates and timeless character in this Southside gem. Original refinished hardwood floors bring warmth and charm, while the newly designed primary suite impresses with a custom vanity, walk-in closet, and updated bath. The stylishly remodeled kitchen features granite countertops, stainless steel appliances, and sleek cabinetry. Built with solid masonry construction, this home offers lasting quality and peace of mind. Step outside to enjoy the cozy screened porch overlooking a fully fenced backyard, complete with a fire pit and storage shed, ideal for relaxing or hosting gatherings. A private side entry to the primary suite adds an extra touch of functionality and convenience. This inviting and charming home is ready to be cherished for years to come.
Location
State FL
County Duval
Community Smallwood
Area 022-Grove Park/Sans Souci
Direction From I-95, exit onto University Blvd W, turn right onto Bartram Rd, Right onto Hickman Rd, and left onto Ogden Rd, 6218 is on the right.
Rooms
Other Rooms Shed(s)
Interior
Interior Features Built-in Features, Ceiling Fan(s), Pantry, Primary Bathroom - Tub with Shower, Walk-In Closet(s)
Heating Central, Electric, Heat Pump
Cooling Central Air, Electric
Flooring Carpet, Tile, Wood
Furnishings Unfurnished
Laundry Electric Dryer Hookup, Washer Hookup
Exterior
Exterior Feature Fire Pit
Parking Features Detached Carport
Carport Spaces 2
Fence Back Yard, Wood
Utilities Available Electricity Connected, Water Connected
Roof Type Shingle
Porch Patio, Porch, Screened
Garage No
Private Pool No
Building
Faces North
Sewer Septic Tank
Water Public
Architectural Style Ranch
Structure Type Block,Concrete
New Construction No
Schools
Elementary Schools Love Grove
Middle Schools Arlington
High Schools Englewood
Others
Senior Community No
Tax ID 1361170000
Security Features Security System Owned,Smoke Detector(s)
Acceptable Financing Cash, Conventional, FHA, VA Loan
Listing Terms Cash, Conventional, FHA, VA Loan
Read Less Info
Want to know what your home might be worth? Contact us for a FREE valuation!

Our team is ready to help you sell your home for the highest possible price ASAP
Bought with CASSEUS REALTY CORP
"Molly's job is to find and attract mastery-based agents to the office, protect the culture, and make sure everyone is happy! "





