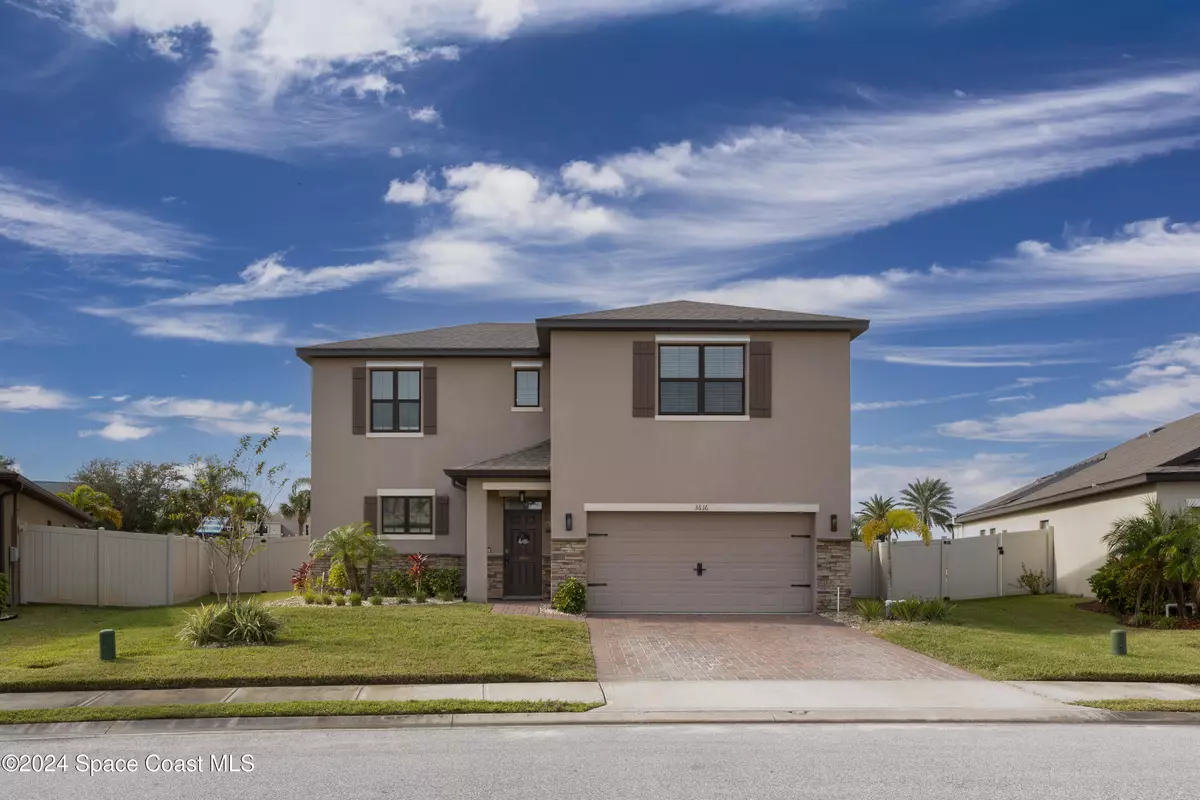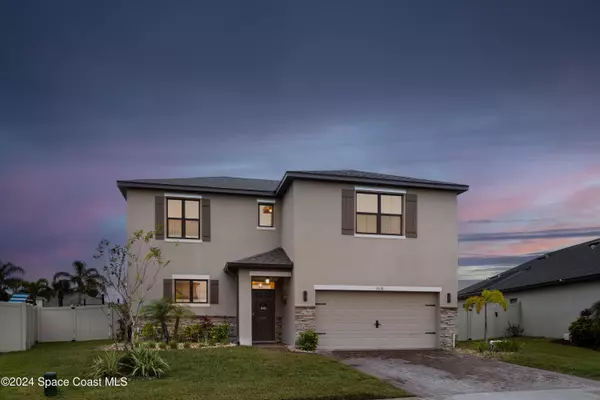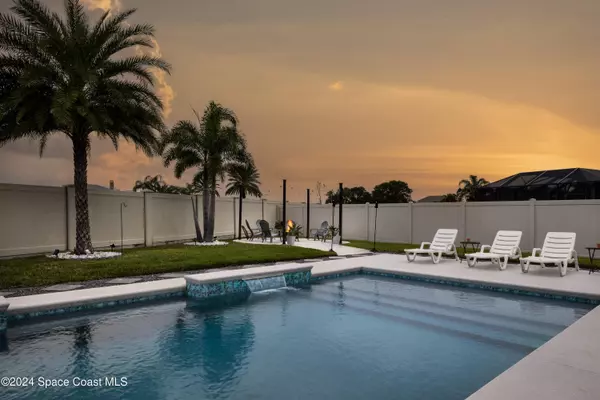$554,000
$564,999
1.9%For more information regarding the value of a property, please contact us for a free consultation.
4 Beds
3 Baths
2,629 SqFt
SOLD DATE : 12/23/2024
Key Details
Sold Price $554,000
Property Type Single Family Home
Sub Type Single Family Residence
Listing Status Sold
Purchase Type For Sale
Square Footage 2,629 sqft
Price per Sqft $210
Subdivision Palm Cove
MLS Listing ID 1028834
Sold Date 12/23/24
Bedrooms 4
Full Baths 2
Half Baths 1
HOA Fees $33/ann
HOA Y/N Yes
Total Fin. Sqft 2629
Originating Board Space Coast MLS (Space Coast Association of REALTORS®)
Year Built 2019
Tax Year 2024
Lot Size 9,148 Sqft
Acres 0.21
Property Description
Welcome home to a breathtaking 4-bedroom, 2.5-bath home with an additional bonus room, designed to impress at every turn. Nestled in a highly desirable neighborhood, this home is the ultimate entertainer's haven. Spacious large eat in kitchen with custom pantry, Coffee bar and SS appliances. All LPV and Tile in the home is great if you have little ones and pets. The home is the perfect place for family living and hosting unforgettable gatherings. A spacious owner's suite has a large custom closet and separate office, nursery or gym space. Upstairs you will find a large theater or bonus living and 3 additional bedrooms with a private bath. Step outside your patio door to your own private Oasis. A Saltwater pool, fire pit, cornhole entertainment area complete with outdoor speakers make this a one of a kind home! Close to shopping, dinning, Patrick Space Force base and the beaches!
Location
State FL
County Brevard
Area 214 - Rockledge - West Of Us1
Direction From I95 head North on Fiske Blvd, turn left on Martin Road, Palm Cove is approx. 1/2 mile on left. Immediate Right onto Whimsical.
Interior
Interior Features Ceiling Fan(s), Eat-in Kitchen, Entrance Foyer, Kitchen Island, Open Floorplan, Pantry, Primary Bathroom -Tub with Separate Shower, Smart Thermostat, Walk-In Closet(s)
Heating Central, Electric
Cooling Central Air, Electric
Flooring Tile, Vinyl
Furnishings Unfurnished
Appliance Dishwasher, Electric Range, Electric Water Heater, Microwave, Refrigerator
Laundry Washer Hookup
Exterior
Exterior Feature ExteriorFeatures
Parking Features Attached, Garage, Garage Door Opener
Garage Spaces 2.0
Fence Vinyl
Pool In Ground, Salt Water
Utilities Available Electricity Available, Electricity Connected, Water Connected
Roof Type Shingle
Present Use Residential,Single Family
Street Surface Asphalt
Porch Patio, Rear Porch
Road Frontage City Street
Garage Yes
Private Pool Yes
Building
Lot Description Sprinklers In Front, Sprinklers In Rear, Other
Faces North
Story 2
Sewer Public Sewer
Water Public
Level or Stories Two
New Construction No
Schools
Elementary Schools Andersen
High Schools Rockledge
Others
HOA Name Keys Property Management
Senior Community No
Tax ID 25-36-20-03-0000b.0-0007.00
Acceptable Financing Cash, Conventional, FHA, VA Loan
Listing Terms Cash, Conventional, FHA, VA Loan
Special Listing Condition Standard
Read Less Info
Want to know what your home might be worth? Contact us for a FREE valuation!

Our team is ready to help you sell your home for the highest possible price ASAP

Bought with Crescent Moon R.E. & Inv. LLC
"Molly's job is to find and attract mastery-based agents to the office, protect the culture, and make sure everyone is happy! "





