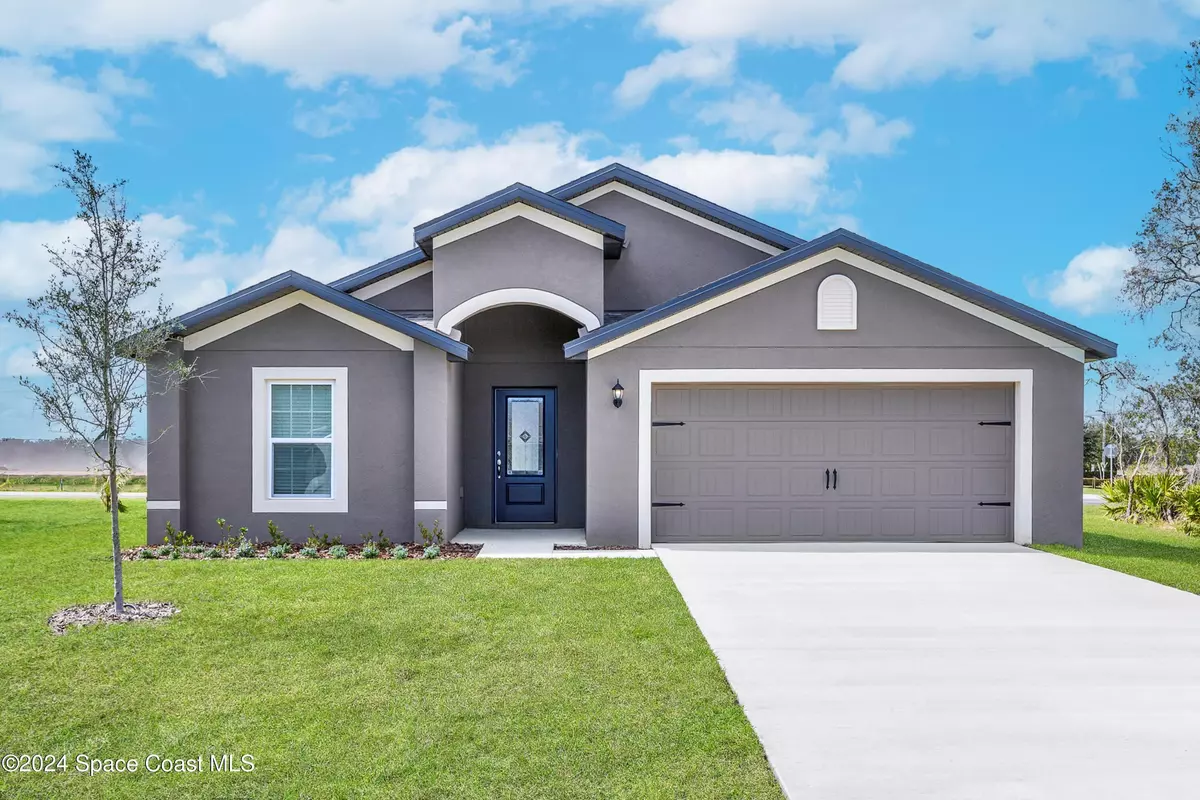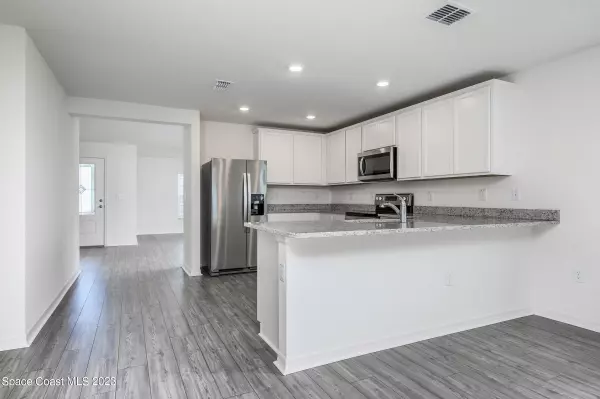$361,900
$361,900
For more information regarding the value of a property, please contact us for a free consultation.
4 Beds
2 Baths
1,851 SqFt
SOLD DATE : 12/23/2024
Key Details
Sold Price $361,900
Property Type Single Family Home
Sub Type Single Family Residence
Listing Status Sold
Purchase Type For Sale
Square Footage 1,851 sqft
Price per Sqft $195
Subdivision Port Malabar Unit 31
MLS Listing ID 971903
Sold Date 12/23/24
Bedrooms 4
Full Baths 2
HOA Y/N No
Total Fin. Sqft 1851
Originating Board Space Coast MLS (Space Coast Association of REALTORS®)
Year Built 2023
Annual Tax Amount $354
Tax Year 2023
Lot Size 10,019 Sqft
Acres 0.23
Property Description
Ask us about our incentives, builder paid closing costs, & no down payment options! The Estero II floor plan serves as a spacious home for families and guests.
Featuring an open concept floor plan, the home boasts 4 spacious bedrooms, 2 full
bathrooms and is complete with over $10,000 in upgrades. These include energy-efficient Whirlpool® appliances, spacious granite countertops in the kitchen, stunning wood cabinets, brushed nickel hardware and an attached two-car garage. In addition, the Estero's secluded master retreat highlights a large walk-in closet. Best of all, Palm Bay offers residents a premier location with convenient access to nearby golf courses, world-class area beaches and amenity-packed parks. This home has a large side yard, is located on a quiet street and near other new construction. It is also conveniently located minutes from Bayside Lakes shopping plaza. **appliance models are subject to availability**
Location
State FL
County Brevard
Area 345 - Sw Palm Bay
Direction From I-95, Exit 173 turn on to 514 West (SE Malabar Rd). Go straight for .25 miles and turn left on San Filippo. Go straight for 5 miles and the destination will be on the left
Rooms
Primary Bedroom Level First
Bedroom 2 First
Bedroom 3 First
Bedroom 4 First
Living Room First
Dining Room First
Kitchen First
Extra Room 1 First
Interior
Interior Features Ceiling Fan(s), Kitchen Island, Pantry, Primary Bathroom - Tub with Shower, Primary Bathroom -Tub with Separate Shower, Walk-In Closet(s)
Heating Central
Cooling Central Air
Flooring Carpet, Vinyl
Furnishings Unfurnished
Appliance Dishwasher, Disposal, Electric Water Heater, ENERGY STAR Qualified Dishwasher, ENERGY STAR Qualified Refrigerator, Microwave, Refrigerator
Laundry Electric Dryer Hookup, Gas Dryer Hookup, Washer Hookup
Exterior
Exterior Feature Storm Shutters
Parking Features Attached, Garage, Garage Door Opener
Garage Spaces 2.0
Utilities Available Cable Available, Electricity Available, Water Available
Roof Type Shingle
Present Use Residential,Single Family
Street Surface Paved
Porch Covered, Patio, Porch
Road Frontage City Street
Garage Yes
Private Pool No
Building
Lot Description Sprinklers In Front, Sprinklers In Rear
Faces Northeast
Story 1
Sewer Aerobic Septic
Water Public
Level or Stories One
New Construction Yes
Schools
Elementary Schools Westside
High Schools Bayside
Others
Senior Community No
Tax ID 29-36-25-Jp-01514.0-0002.00
Security Features Carbon Monoxide Detector(s),Smoke Detector(s)
Acceptable Financing Cash, Conventional, FHA, VA Loan
Listing Terms Cash, Conventional, FHA, VA Loan
Special Listing Condition Standard
Read Less Info
Want to know what your home might be worth? Contact us for a FREE valuation!

Our team is ready to help you sell your home for the highest possible price ASAP

Bought with LGI Realty-Florida LLC
"Molly's job is to find and attract mastery-based agents to the office, protect the culture, and make sure everyone is happy! "





