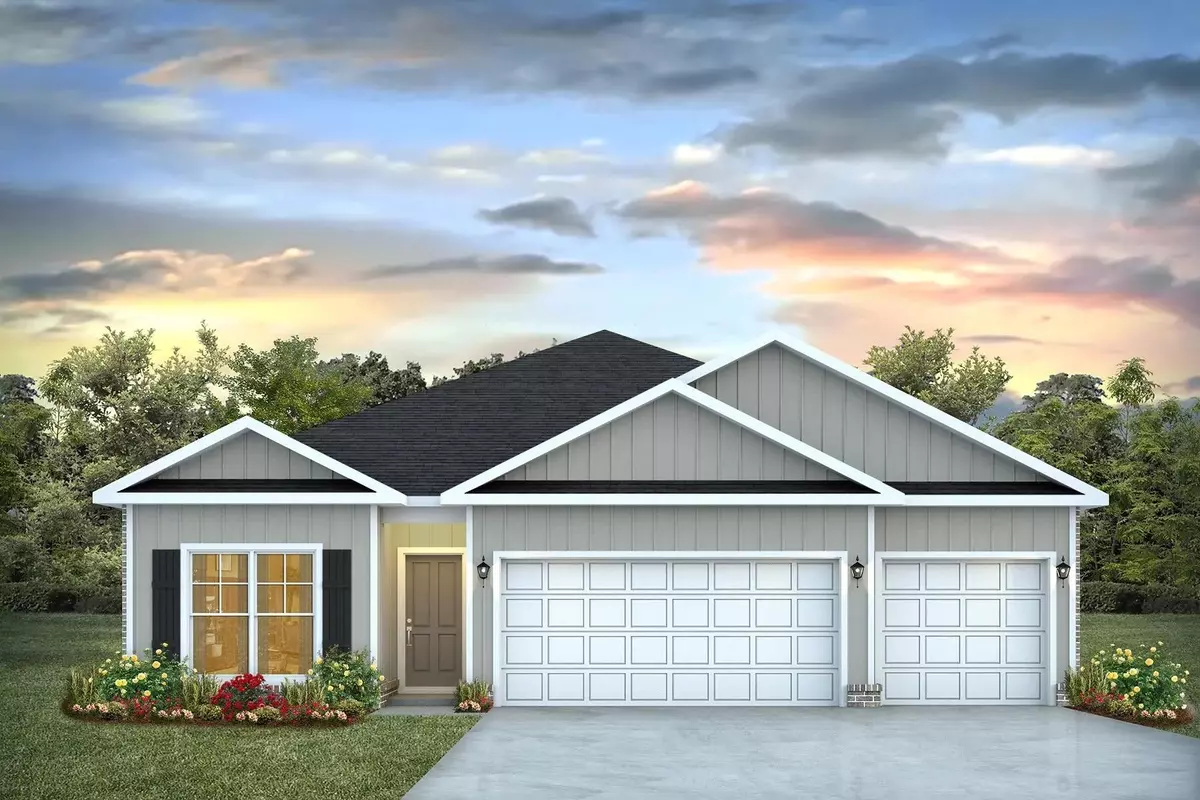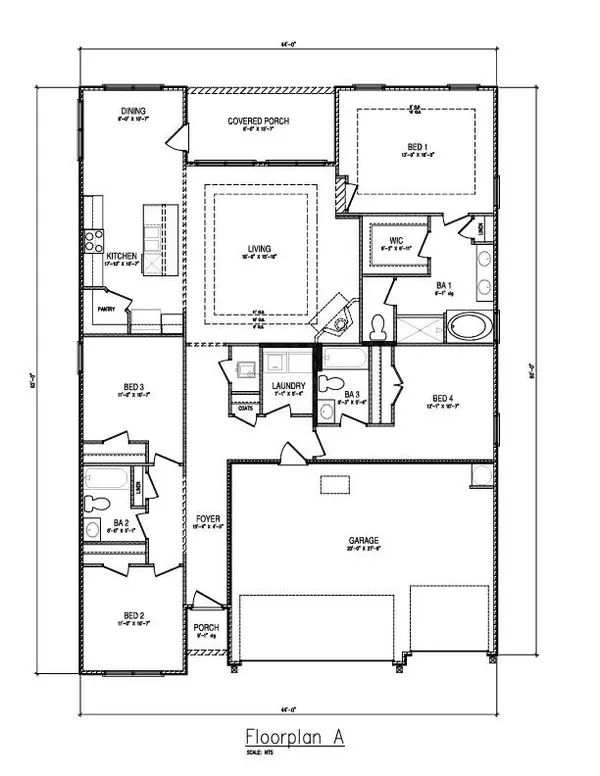$379,900
$379,900
For more information regarding the value of a property, please contact us for a free consultation.
4 Beds
3 Baths
1,968 SqFt
SOLD DATE : 12/20/2024
Key Details
Sold Price $379,900
Property Type Single Family Home
Sub Type Contemporary
Listing Status Sold
Purchase Type For Sale
Square Footage 1,968 sqft
Price per Sqft $193
Subdivision Owl'S Head Farms
MLS Listing ID 959866
Sold Date 12/20/24
Bedrooms 4
Full Baths 3
Construction Status Construction Complete
HOA Fees $80/qua
HOA Y/N Yes
Year Built 2024
Lot Size 7,405 Sqft
Acres 0.17
Property Description
The Madison floor plan is a single story, 4 Bed, 3 Bath home with 3 car Garage. As you enter the foyer you are greeted with two guest bedrooms and a shared guest bathroom. Across the hallway you will find the laundry room, linen closet, and a third guest bedroom. The well-appointed kitchen overlooks the living area, dining room, and covered lanai. Entertaining is a breeze, as this popular single-family home features a spacious quartz kitchen island, dining area and a spacious pantry for extra storage. The Primary bedroom is located off the living space in the back of the home for privacy and its bathroom impresses with double bowl vanity, spacious shower and soaking tub as well as a large walk in closet.
Location
State FL
County Walton
Area 20 - Freeport
Zoning Resid Single Family
Rooms
Guest Accommodations Pickle Ball,Playground,Pool,Short Term Rental - Not Allowed
Kitchen First
Interior
Interior Features Floor Vinyl, Kitchen Island, Lighting Recessed, Pantry
Appliance Auto Garage Door Opn, Dishwasher, Disposal, Dryer, Microwave, Refrigerator W/IceMk, Smoke Detector, Stove/Oven Electric, Warranty Provided, Washer
Exterior
Exterior Feature Patio Covered, Rain Gutter, Sprinkler System
Parking Features Garage Attached
Garage Spaces 3.0
Pool Community
Community Features Pickle Ball, Playground, Pool, Short Term Rental - Not Allowed
Utilities Available Electric, Public Water
Private Pool Yes
Building
Lot Description Cleared
Story 1.0
Structure Type Concrete,Roof Composite Shngl,Siding Brick Some,Siding CmntFbrHrdBrd,Slab
Construction Status Construction Complete
Schools
Elementary Schools Freeport
Others
HOA Fee Include Management,Master Association
Assessment Amount $240
Energy Description AC - Central Elect,Ceiling Fans,Heat Cntrl Electric
Financing Conventional,FHA,VA
Read Less Info
Want to know what your home might be worth? Contact us for a FREE valuation!

Our team is ready to help you sell your home for the highest possible price ASAP
Bought with Berkshire Hathaway HomeServices PenFed Realty
"Molly's job is to find and attract mastery-based agents to the office, protect the culture, and make sure everyone is happy! "

