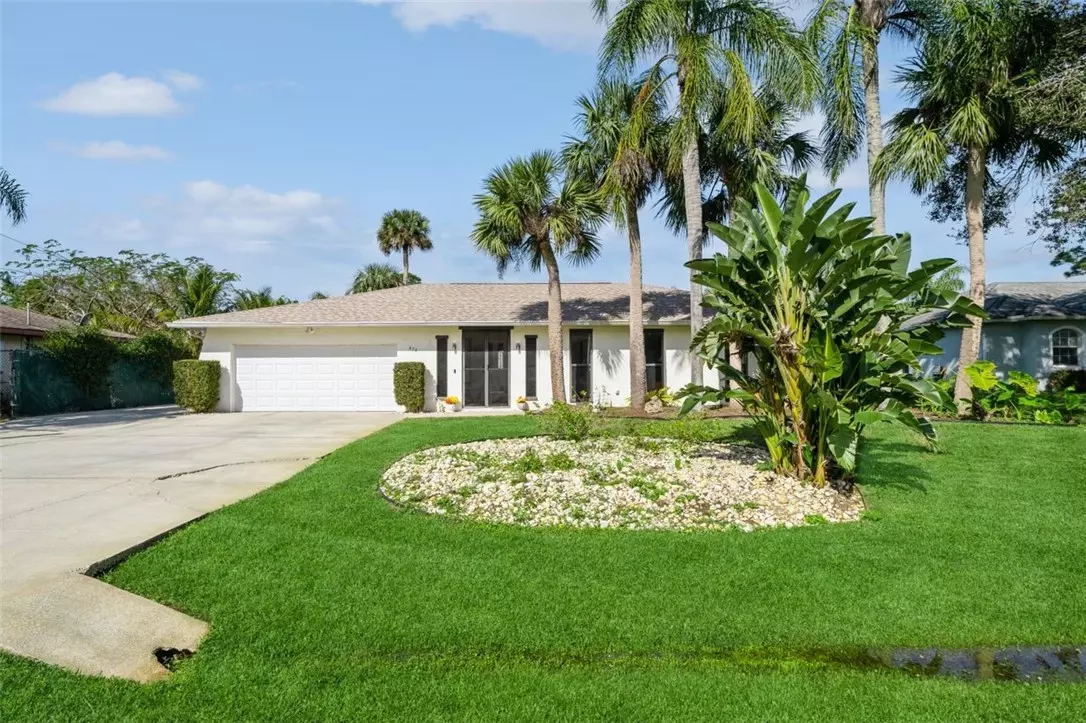$400,000
$449,900
11.1%For more information regarding the value of a property, please contact us for a free consultation.
3 Beds
2 Baths
1,516 SqFt
SOLD DATE : 12/19/2024
Key Details
Sold Price $400,000
Property Type Single Family Home
Sub Type Detached
Listing Status Sold
Purchase Type For Sale
Square Footage 1,516 sqft
Price per Sqft $263
Subdivision Sebastian Highlands
MLS Listing ID 282271
Sold Date 12/19/24
Style One Story
Bedrooms 3
Full Baths 2
HOA Y/N No
Year Built 1987
Annual Tax Amount $5,147
Tax Year 2023
Property Description
This delightful home features an abundance of natural light, the pristine interior boasts a recently updated gourmet kitchen with granite countertops, cabinets and modern appliances. The main pathway of the home showcases newer vinyl flooring, providing a stylish and durable touch. The covered and screened patio overlooks a pool and a meticulously maintained large fenced yard. Situated on a picturesque waterfront lot, the property provides a serene view of a canal, ideal for non-motorized water crafts. Convenient concrete area alongside for storing boats or trailers.
Location
State FL
County Indian River
Area Sebastian City
Zoning ,
Interior
Interior Features High Ceilings, Vaulted Ceiling(s)
Heating Central
Cooling Central Air
Flooring Carpet, Tile, Vinyl
Furnishings Unfurnished
Fireplace No
Appliance Dryer, Dishwasher, Electric Water Heater, Microwave, Range, Refrigerator, Washer
Laundry In Garage
Exterior
Exterior Feature Enclosed Porch, Porch
Parking Features Garage
Garage Spaces 2.0
Garage Description 2.0
Pool Pool, Private, Screen Enclosure
Community Features None, Other
Waterfront Description Canal Access
View Y/N Yes
Water Access Desc Public
View Canal
Roof Type Shingle
Porch Covered, Enclosed, Patio, Porch, Screened
Private Pool Yes
Building
Lot Description < 1/4 Acre
Faces South
Story 1
Entry Level One
Sewer Septic Tank
Water Public
Architectural Style One Story
Level or Stories One
New Construction No
Others
HOA Name none
Tax ID 31380100003104000013.0
Ownership Single Family/Other
Acceptable Financing Cash, FHA, New Loan, VA Loan
Listing Terms Cash, FHA, New Loan, VA Loan
Financing Cash
Pets Allowed Yes
Read Less Info
Want to know what your home might be worth? Contact us for a FREE valuation!

Our team is ready to help you sell your home for the highest possible price ASAP

Bought with Dale Sorensen Real Estate Inc.
"Molly's job is to find and attract mastery-based agents to the office, protect the culture, and make sure everyone is happy! "





