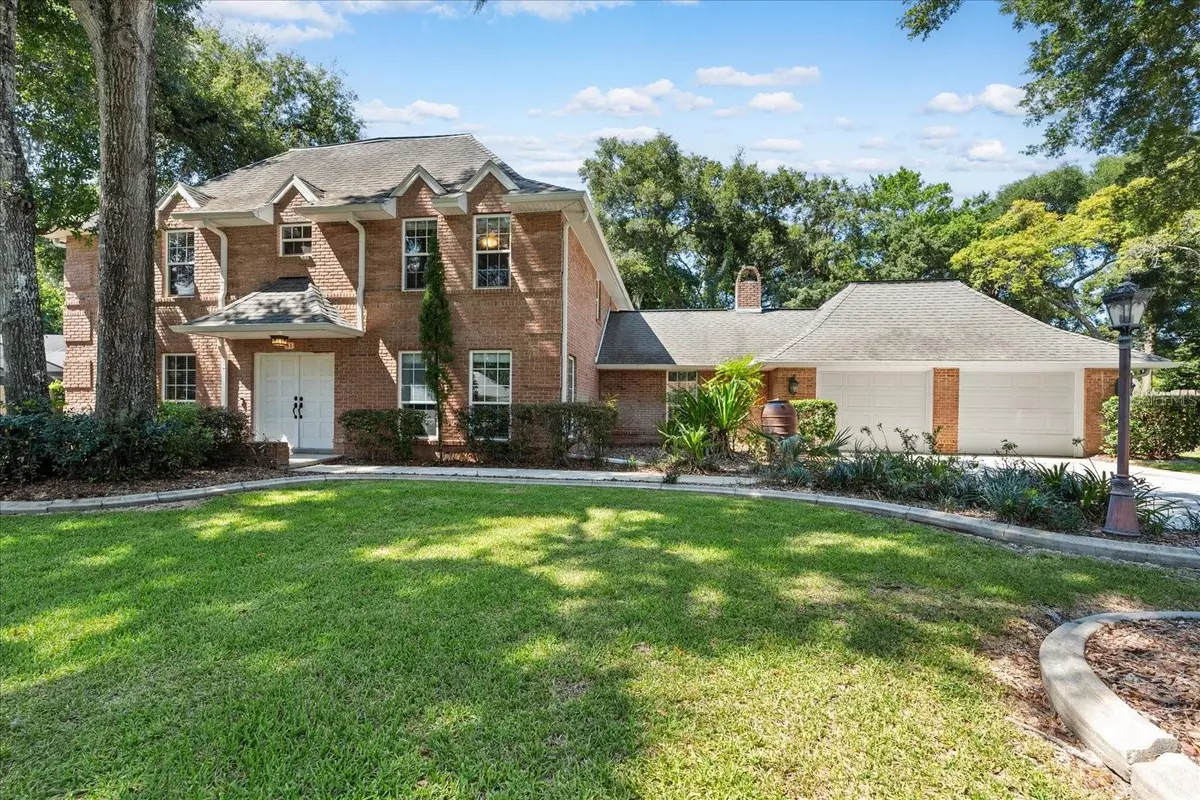$575,000
$550,000
4.5%For more information regarding the value of a property, please contact us for a free consultation.
4 Beds
3 Baths
2,932 SqFt
SOLD DATE : 12/23/2024
Key Details
Sold Price $575,000
Property Type Single Family Home
Sub Type Single Family Residence
Listing Status Sold
Purchase Type For Sale
Square Footage 2,932 sqft
Price per Sqft $196
Subdivision Trails Un 02
MLS Listing ID V4938084
Sold Date 12/23/24
Bedrooms 4
Full Baths 3
Construction Status Appraisal,Financing
HOA Fees $77/qua
HOA Y/N Yes
Originating Board Stellar MLS
Year Built 1977
Annual Tax Amount $3,303
Lot Size 0.290 Acres
Acres 0.29
Lot Dimensions 103x122
Property Description
Welcome home to this beautiful FULLY FENCED 2 story BRICK home on a quiet cul-de-sac in the sought after neighborhood of THE TRAILS!! NEW GARAGE DOOR OPENER MOTOR 2024, NEW FLOORING UPSTAIRS 2023, NEW HOT WATER HEATER. 2-story brick home, offering a perfect blend of classic charm and modern comfort. As you step inside, you'll be greeted by a spacious living room with an adjoining formal dining room. Rooms are flooded with natural light, wood floors and crown molding. A cozy family room with a WOOD BURNING FIRE PLACE will become a focal point to gather with family and friends. Plus an additional dedicated area for home office.
The second story features 4 spacious bedrooms all with ample closet space and 2 full bathrooms. The fenced yard is surrounded by stunning mature trees, offering both shade and a sense of tranquility.
The Trails is a centrally located community known for mature trees, tropical landscaping and diverse architectural styles. Bike and jogging trails are scattered throughout the neighborhood along with a children's park, community pool/clubhouse. Golf cart access to the Trails Plaza for restaurants, shops, and grocery.
Location
State FL
County Volusia
Community Trails Un 02
Zoning RES
Interior
Interior Features PrimaryBedroom Upstairs
Heating Central
Cooling Central Air
Flooring Ceramic Tile, Wood
Fireplace true
Appliance Built-In Oven, Cooktop, Dishwasher, Disposal, Dryer, Electric Water Heater, Microwave, Washer
Laundry In Garage
Exterior
Exterior Feature French Doors
Garage Spaces 2.0
Pool In Ground, Screen Enclosure
Community Features Clubhouse, Playground, Pool, Sidewalks
Utilities Available Cable Available, Electricity Connected, Phone Available, Sewer Connected, Water Connected
Amenities Available Trail(s)
Roof Type Shingle
Attached Garage true
Garage true
Private Pool Yes
Building
Story 2
Entry Level Two
Foundation Slab
Lot Size Range 1/4 to less than 1/2
Sewer Public Sewer
Water Public
Structure Type Brick
New Construction false
Construction Status Appraisal,Financing
Schools
Elementary Schools Tomoka Elem
Middle Schools David C Hinson Sr Middle
High Schools Seabreeze High School
Others
Pets Allowed Cats OK, Dogs OK
Senior Community No
Ownership Fee Simple
Monthly Total Fees $77
Acceptable Financing Cash, Conventional, FHA, VA Loan
Membership Fee Required Required
Listing Terms Cash, Conventional, FHA, VA Loan
Special Listing Condition None
Read Less Info
Want to know what your home might be worth? Contact us for a FREE valuation!

Our team is ready to help you sell your home for the highest possible price ASAP

© 2025 My Florida Regional MLS DBA Stellar MLS. All Rights Reserved.
Bought with STELLAR NON-MEMBER OFFICE
"Molly's job is to find and attract mastery-based agents to the office, protect the culture, and make sure everyone is happy! "
