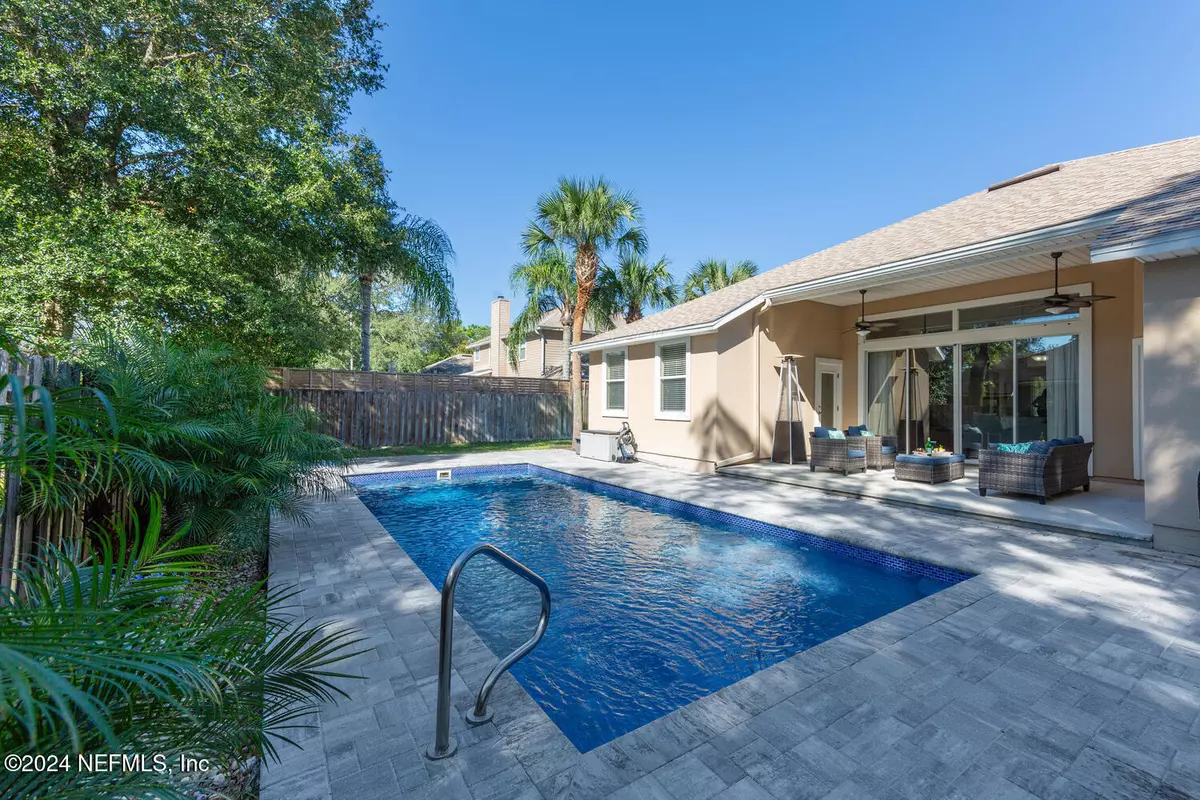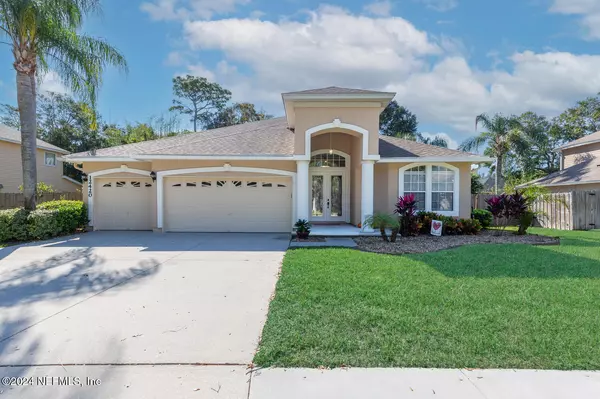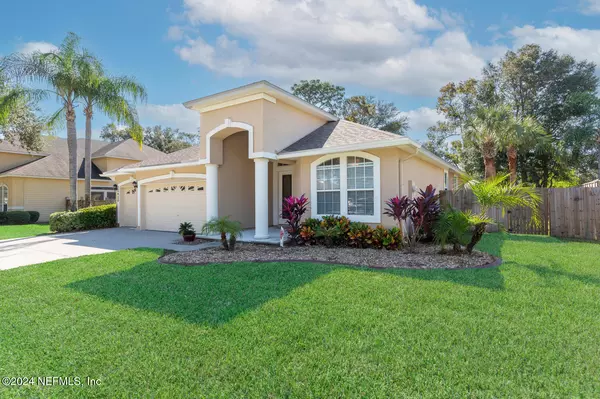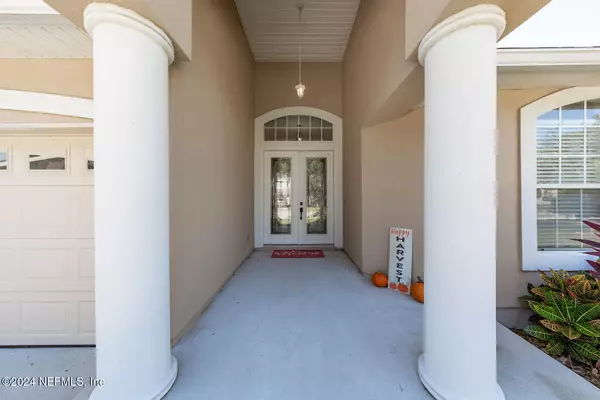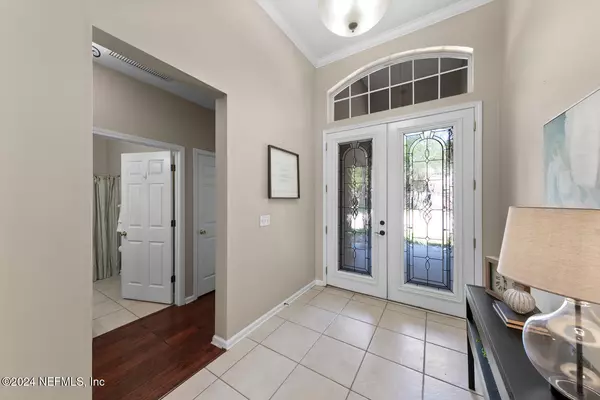$575,000
$599,999
4.2%For more information regarding the value of a property, please contact us for a free consultation.
4 Beds
3 Baths
2,366 SqFt
SOLD DATE : 12/27/2024
Key Details
Sold Price $575,000
Property Type Single Family Home
Sub Type Single Family Residence
Listing Status Sold
Purchase Type For Sale
Square Footage 2,366 sqft
Price per Sqft $243
Subdivision Gately Manors
MLS Listing ID 2051976
Sold Date 12/27/24
Style Traditional
Bedrooms 4
Full Baths 3
Construction Status Updated/Remodeled
HOA Fees $33/qua
HOA Y/N Yes
Originating Board realMLS (Northeast Florida Multiple Listing Service)
Year Built 2003
Annual Tax Amount $4,653
Lot Size 10,890 Sqft
Acres 0.25
Property Description
Don't miss this move in ready pool home! 4 beds, 3 baths, 3 car garage, and great entertaining space on the covered back patio. Inviting foyer, high ceilings and open concept throughout home. Split bedrooms and one of the baths is also a pool bathroom. Private back yard offering mature trees, landscaping, and oversized yard.
Sure to impress updates: Swimming pool (low-maintenance fiberglass and saltwater) 2022, Expansive paver area around pool and backyard, Landscaping (Front and back including river rock), Custom concrete landscaping border (Front yard), Front Door, Kitchen tile, Kitchen/Great Room Modified layout to open concept, entertainment island w/ beverage cooler, Great room - hand scratched hickory hardwood flooring
New Carrier A/C (Nov 2021), New Roof 2018 (Owens Corning-Design architectural), Exterior paint 2021 (Sherwin Williams) Patio furniture and Blackstone Griddle (Negotiable) Located in Gately Manor is an intimate neighborhood with only 27 homes near the wonderwood expressway. Close proximity to Mayport Naval Station, shopping, and beaches.
Location
State FL
County Duval
Community Gately Manors
Area 043-Intracoastal West-North Of Atlantic Blvd
Direction From Atlantic Blvd, head N on Girvin Rd, Make left at Mount Pleasant/Wonderwood. Make left at Gately Oaks Rd. Left at Mt Pleasant Woods Drive. Home is on the right
Interior
Interior Features Breakfast Bar, Breakfast Nook, Eat-in Kitchen, Entrance Foyer, Guest Suite, Open Floorplan, Pantry, Primary Bathroom -Tub with Separate Shower, Split Bedrooms, Vaulted Ceiling(s), Walk-In Closet(s)
Heating Central
Cooling Central Air
Flooring Carpet, Tile, Wood
Furnishings Unfurnished
Laundry In Unit, Sink
Exterior
Parking Features Garage, Garage Door Opener
Garage Spaces 3.0
Fence Back Yard, Full, Wood
Pool In Ground
Utilities Available Cable Available, Electricity Connected, Sewer Connected, Water Connected
Roof Type Shingle
Porch Covered, Patio, Porch, Rear Porch
Total Parking Spaces 3
Garage Yes
Private Pool No
Building
Lot Description Cul-De-Sac, Dead End Street, Sprinklers In Front, Sprinklers In Rear
Sewer Public Sewer
Water Public
Architectural Style Traditional
Structure Type Frame,Stucco
New Construction No
Construction Status Updated/Remodeled
Schools
Elementary Schools Sabal Palm
Middle Schools Landmark
High Schools Sandalwood
Others
Senior Community No
Tax ID 1609021120
Security Features Smoke Detector(s)
Acceptable Financing Cash, Conventional, FHA, VA Loan
Listing Terms Cash, Conventional, FHA, VA Loan
Read Less Info
Want to know what your home might be worth? Contact us for a FREE valuation!

Our team is ready to help you sell your home for the highest possible price ASAP
Bought with COLDWELL BANKER VANGUARD REALTY
"Molly's job is to find and attract mastery-based agents to the office, protect the culture, and make sure everyone is happy! "
