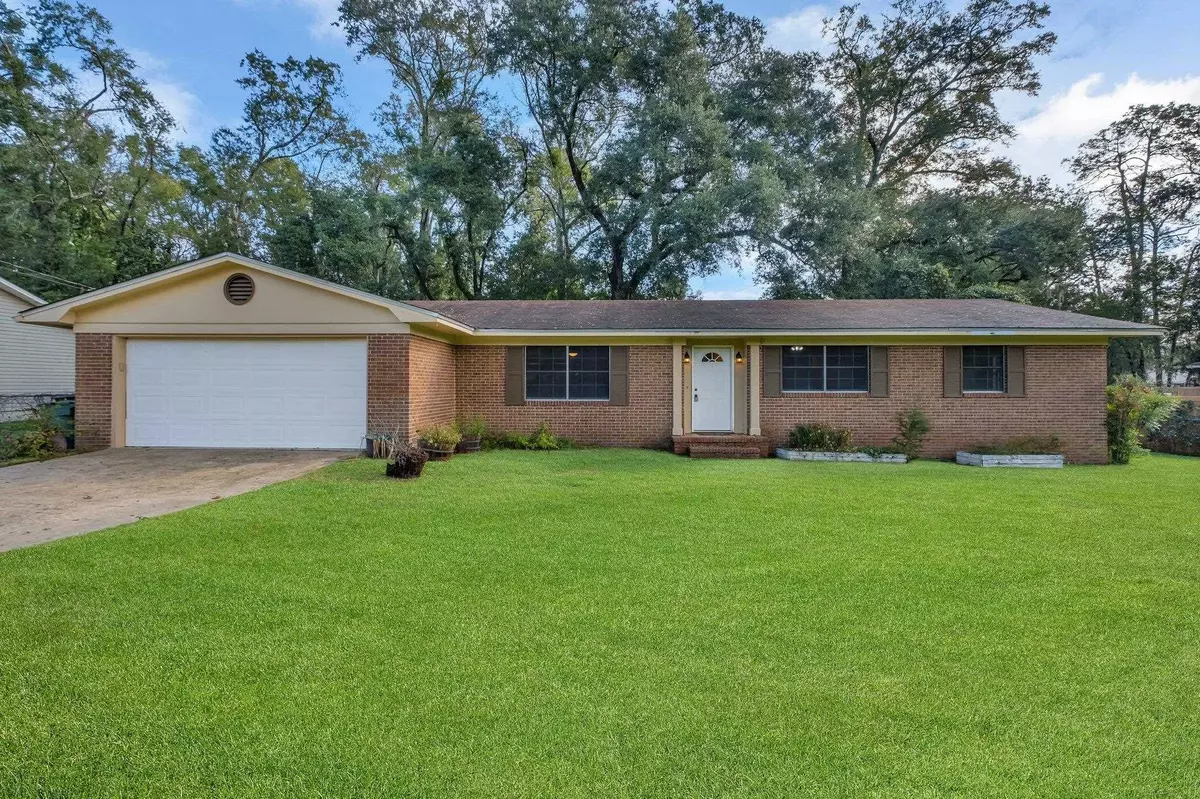$275,000
$275,000
For more information regarding the value of a property, please contact us for a free consultation.
3 Beds
2 Baths
1,734 SqFt
SOLD DATE : 12/27/2024
Key Details
Sold Price $275,000
Property Type Single Family Home
Sub Type Detached Single Family
Listing Status Sold
Purchase Type For Sale
Square Footage 1,734 sqft
Price per Sqft $158
Subdivision Linwood Manor
MLS Listing ID 379300
Sold Date 12/27/24
Style Ranch
Bedrooms 3
Full Baths 2
Construction Status Brick 4 Sides
Year Built 1967
Lot Size 8,712 Sqft
Property Description
**Welcome Home!** This charming 3-bedroom, 2-bathroom all-brick residence offers timeless character with modern updates, creating the perfect blend of style and functionality. The heart of the home is the spacious eat-in kitchen, complete with a large island, sleek stainless steel appliances, and plenty of room to gather and create memories. Relax and unwind in the separate living room, or step out onto the screened back porch to enjoy the serene view of the large fenced-in backyard – perfect for entertaining, gardening, or simply enjoying the outdoors. With a 2-car garage for added convenience and ample storage, this home is as practical as it is beautiful. Whether you're looking to move right in or add your personal touch, this 3-bedroom gem is brimming with potential and ready to welcome its next owner. Schedule your showing today and fall in love with the charm and possibilities!
Location
State FL
County Leon
Area Nw-02
Rooms
Other Rooms Porch - Screened, Utility Room - Inside
Master Bedroom 15x12
Bedroom 2 11x11
Bedroom 3 11x9
Living Room 17x13
Dining Room 24x12 24x12
Kitchen 13x12 13x12
Family Room -
Interior
Cooling Central
Flooring Tile, Hardwood
Equipment Dishwasher, Dryer, Microwave, Refrigerator w/Ice, Washer, Range/Oven
Exterior
Exterior Feature Ranch
Parking Features Garage - 2 Car
Utilities Available Electric
View None
Road Frontage Maint - Gvt., Paved
Private Pool No
Building
Lot Description Kitchen - Eat In, Separate Living Room
Story Story - One
Level or Stories Story - One
Construction Status Brick 4 Sides
Schools
Elementary Schools Riley
Middle Schools Griffin
High Schools Godby
Others
SqFt Source Tax
Acceptable Financing Conventional, FHA, VA, Cash Only
Listing Terms Conventional, FHA, VA, Cash Only
Read Less Info
Want to know what your home might be worth? Contact us for a FREE valuation!

Our team is ready to help you sell your home for the highest possible price ASAP
Bought with Hill Spooner & Elliott Inc
"Molly's job is to find and attract mastery-based agents to the office, protect the culture, and make sure everyone is happy! "





