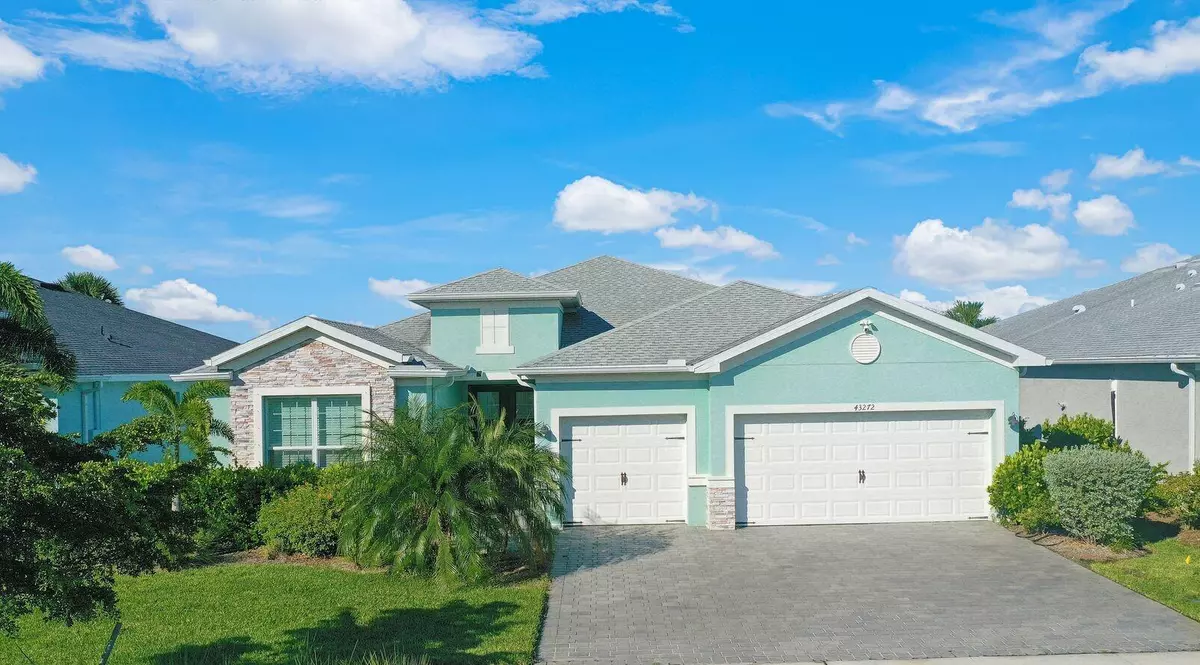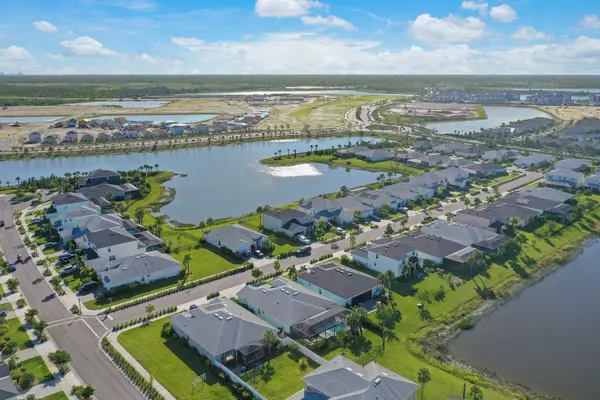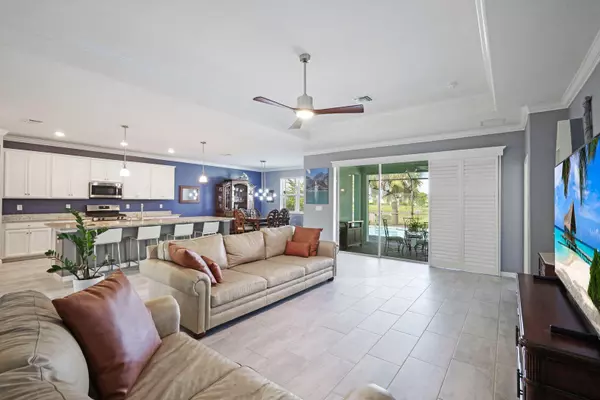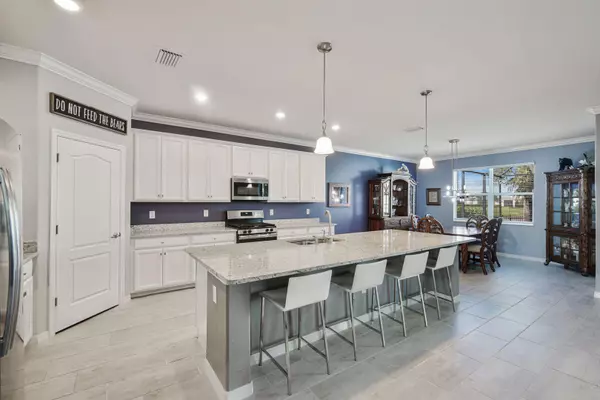$562,000
$580,000
3.1%For more information regarding the value of a property, please contact us for a free consultation.
3 Beds
3 Baths
SOLD DATE : 12/23/2024
Key Details
Sold Price $562,000
Property Type Single Family Home
Sub Type Single Family Residence
Listing Status Sold
Purchase Type For Sale
Subdivision Babcock Ranch Phase 2A
MLS Listing ID 2241998
Sold Date 12/23/24
Bedrooms 3
Full Baths 3
HOA Fees $298
HOA Y/N Yes
Originating Board Marco Island Area Association of REALTORS®
Year Built 2019
Annual Tax Amount $5,561
Tax Year 2023
Acres 0.21
Lot Dimensions 62x145x62x149
Property Description
This stunning Babcock Ranch home is the perfect place to call paradise. Fully Furnished Palmetto Floor Plan offers 2458 square feet of living space, 3 bedrooms plus a den, 3 full baths dressed with 12x24 plank tile flooring throughout, crown moldings, tray ceilings, and plantation shutters. The open floor plan is perfect for entertaining, with the kitchen, dining room, and living room all flowing together seamlessly. The kitchen features stainless steel appliances, granite counter-tops, and a large island. The master bedroom is a true oasis, with its own private bathroom, walk-in closet, soaking tub and walk-in shower. Guest bedroom with en suite bath. 3rd bedroom is also spacious and comfortable, and the den is perfect for a home office or playroom. The backyard of this home is a true tropical paradise. The pool and spa are perfect for relaxing on a hot day, and the screened-in lanai provides ample space for entertaining or simply enjoying the outdoors. Rear yard is also fenced in for your pets. Babcock Ranch is a master-planned community that is focused on sustainability and conservation. The community has its own solar farm, which provides clean energy to the residents. There are also miles of trails for hiking, biking, and horseback riding. Owner is a Licensed Florida Real Estate Agent,
Location
State FL
County Charlotte
Area Off Island
Interior
Interior Features Custom Cabinets, Custom Closets, Entrance Foyer, Pantry, Tray Ceiling(s), Walk-In Closet(s), Breakfast Bar, Double Vanity
Heating Central Heating
Cooling Ceiling Fan(s), Central Air
Flooring Tile
Furnishings Furnished
Window Features Manual Shutters,Window Coverings
Appliance Dishwasher, Dryer, Microwave, Range, Refrigerator, Washer
Laundry Washer Dryer Hookup
Exterior
Exterior Feature Fenced
Parking Features Garage Door Opener
Garage Spaces 3.0
Pool Gas Heat, In-Ground, Screen Enclosure
Amenities Available Bike Path, Clubhouse, Dog Park, Electric Vehicle Charging Station(s), Fishing Pier, Jogging Path, Pickleball, Playground, Retail Services, Shuffleboard Court, Tennis Court(s)
Waterfront Description Lake Front
View Lake
Roof Type Shingle
Porch Lanai
Private Pool Yes
Building
Lot Description See Remarks
Story 1
Sewer Sewer Central
Water Public
Structure Type Concrete Block Structure,Stucco
New Construction No
Others
Tax ID 422632204016
Security Features Smoke Detector(s),Complex
Acceptable Financing At Close, Buyer Obtain Mortgage, Cash
Listing Terms At Close, Buyer Obtain Mortgage, Cash
Read Less Info
Want to know what your home might be worth? Contact us for a FREE valuation!

Our team is ready to help you sell your home for the highest possible price ASAP
"Molly's job is to find and attract mastery-based agents to the office, protect the culture, and make sure everyone is happy! "





