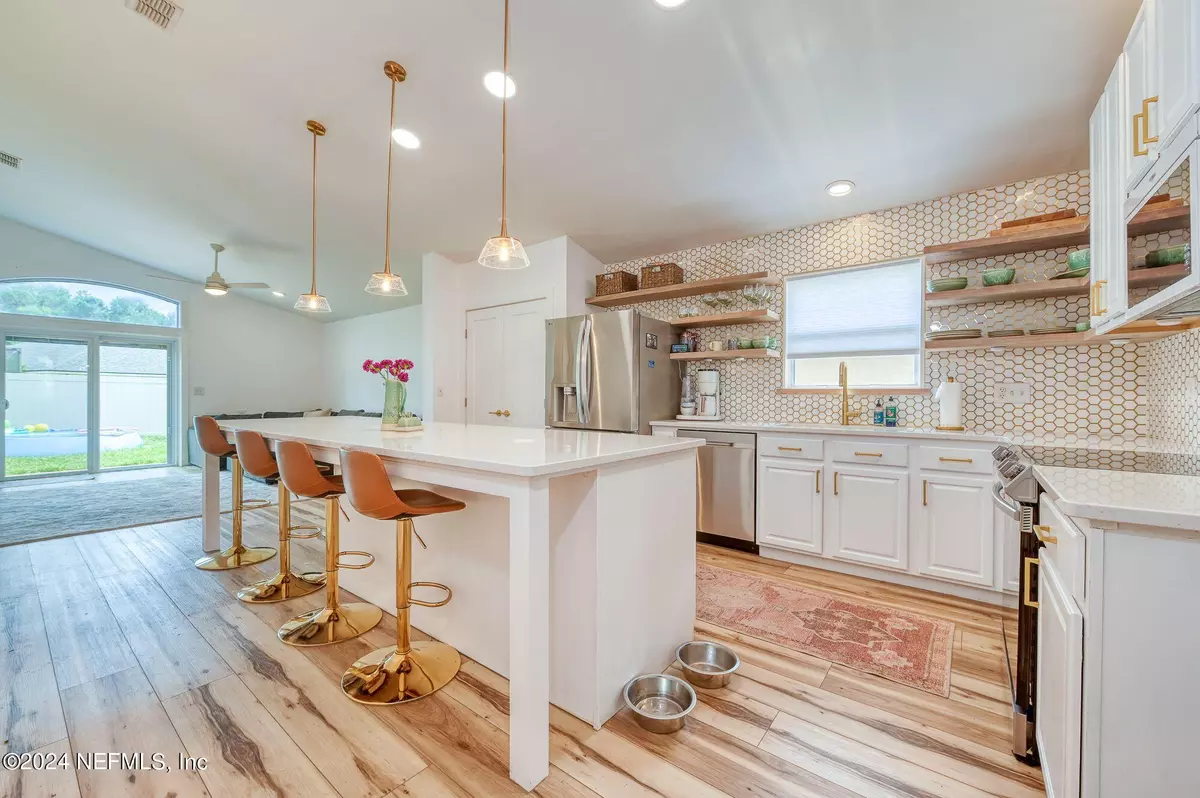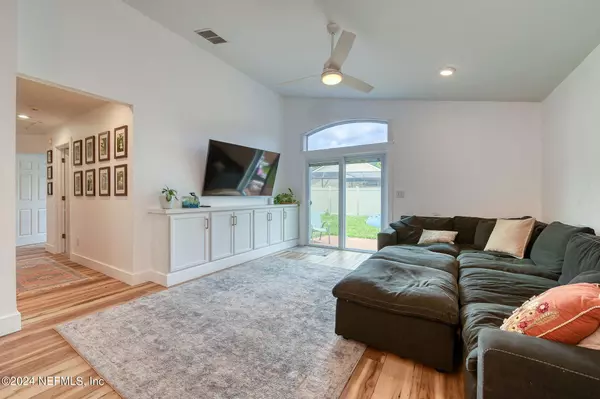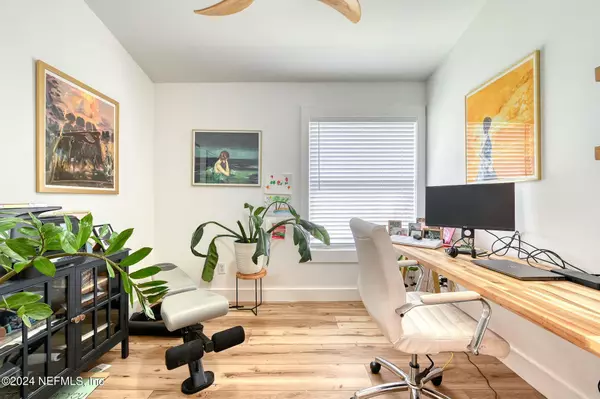$405,000
$405,000
For more information regarding the value of a property, please contact us for a free consultation.
4 Beds
2 Baths
1,922 SqFt
SOLD DATE : 10/21/2024
Key Details
Sold Price $405,000
Property Type Single Family Home
Sub Type Single Family Residence
Listing Status Sold
Purchase Type For Sale
Square Footage 1,922 sqft
Price per Sqft $210
Subdivision The Woodlands
MLS Listing ID 2034141
Sold Date 10/21/24
Style Ranch
Bedrooms 4
Full Baths 2
Construction Status Updated/Remodeled
HOA Fees $6/ann
HOA Y/N Yes
Originating Board realMLS (Northeast Florida Multiple Listing Service)
Year Built 2003
Property Description
At no fault to the seller, this beautiful listing is back on the market due to buyers contingencies. Offering an ASTOUNDING assumable mortgage rate of 2.75% to qualifying buyers! Experience Fleming Island Plantation living with your newly renovated, stunning home! More than $30,0000 worth of upgrades finished in June 2024. Step inside to uniformed flooring throughout, custom made office and mud room, brand new modern kitchen, spacious bedrooms, and fully fenced backyard! One bedroom includes a ''loft'', perfect for a hangout spot for the kids! Walking distance from ''A'' rated schools, this home is in the perfect location! Enjoy all Fleming island has to offer from water park style pools to pristine golf courses. This home needs nothing and is move in ready for even the pickiest of buyers!
Location
State FL
County Clay
Community The Woodlands
Area 124-Fleming Island-Sw
Direction From 295, south on Hwy 17 for 6.5 miles. Right on CR 220, left on Town Center, Right on Thunderbolt Rd. Left on Roseberry Ct, left on Brookgreen Way
Interior
Interior Features Ceiling Fan(s), Kitchen Island, Pantry, Primary Bathroom -Tub with Separate Shower, Walk-In Closet(s)
Heating Central
Cooling Central Air
Flooring Vinyl
Laundry Electric Dryer Hookup, Washer Hookup
Exterior
Parking Features Garage
Garage Spaces 2.0
Fence Back Yard
Utilities Available Cable Available
Amenities Available Basketball Court, Children's Pool, Clubhouse, Golf Course, Jogging Path, Maintenance Grounds, Tennis Court(s)
View Other
Roof Type Shingle
Total Parking Spaces 2
Garage Yes
Private Pool No
Building
Lot Description Other
Sewer Public Sewer
Water Public
Architectural Style Ranch
Structure Type Stucco
New Construction No
Construction Status Updated/Remodeled
Others
Senior Community No
Tax ID 08052601426600811
Acceptable Financing Cash, Conventional, FHA, VA Loan
Listing Terms Cash, Conventional, FHA, VA Loan
Read Less Info
Want to know what your home might be worth? Contact us for a FREE valuation!

Our team is ready to help you sell your home for the highest possible price ASAP
Bought with UNITED REAL ESTATE GALLERY
"Molly's job is to find and attract mastery-based agents to the office, protect the culture, and make sure everyone is happy! "





