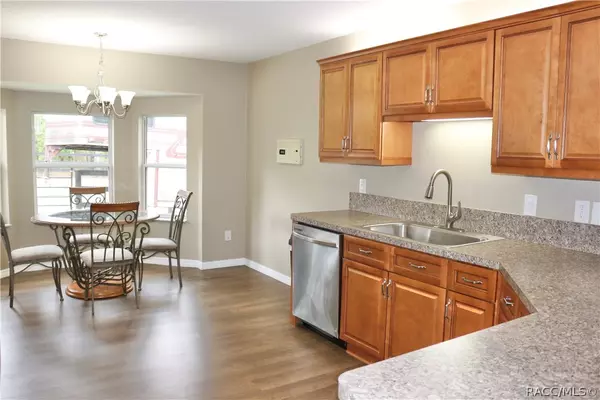Bought with Lindsey Nations • Tropic Shores Realty
$395,000
$419,900
5.9%For more information regarding the value of a property, please contact us for a free consultation.
3 Beds
3 Baths
1,711 SqFt
SOLD DATE : 12/30/2024
Key Details
Sold Price $395,000
Property Type Single Family Home
Sub Type Single Family Residence
Listing Status Sold
Purchase Type For Sale
Square Footage 1,711 sqft
Price per Sqft $230
Subdivision Pine Ridge
MLS Listing ID 832737
Sold Date 12/30/24
Style Contemporary
Bedrooms 3
Full Baths 2
Half Baths 1
HOA Fees $7/ann
HOA Y/N Yes
Year Built 1997
Annual Tax Amount $4,876
Tax Year 2023
Lot Size 1.010 Acres
Acres 1.01
Property Description
MOVE IN READY AND PRICED TO SELL! This lovely 3/2.5/3 pool home with 2021 roof, ultra violet system AC, complete heated pool resurfaced in 2023, fenced pastures for horses or dogs. This home has updated bathrooms and kitchen and is open and airy, providing a comfortable space.. Open the sliders and enjoy 3 season comfort. Located along one of the 28 miles of scenic equestrian trails, it's a haven for horse or nature enthusiasts. Pine Ridge has a 20 stall community co op barn, tennis courts, pickleball courts, model airplane flying field and dog park. Enjoy the convenience of a few minutes drive to downtown Crystal River and access to the Gulf of Mexico, shopping and doctors. There is easy access to the Suncoast Parkway leading straight to Tampa. With a refreshing pool and spacious lanai, this is Florida living at its finest!.
Location
State FL
County Citrus
Area 14
Zoning RUR
Interior
Interior Features Breakfast Bar, Cathedral Ceiling(s), Dual Sinks, Eat-in Kitchen, Laminate Counters, Main Level Primary, Primary Suite, Open Floorplan, Stone Counters, Split Bedrooms, Shower Only, Separate Shower, Updated Kitchen, Walk-In Closet(s), Wood Cabinets, French Door(s)/Atrium Door(s), First Floor Entry, Sliding Glass Door(s)
Heating Heat Pump
Cooling Central Air
Flooring Laminate, Luxury Vinyl Plank, Tile
Fireplace No
Appliance Dishwasher, Oven, Range, Refrigerator, Water Heater
Laundry In Garage, Laundry Tub
Exterior
Exterior Feature Sprinkler/Irrigation, Landscaping, Circular Driveway, Paved Driveway
Parking Features Attached, Circular Driveway, Driveway, Garage, Paved, Garage Door Opener
Garage Spaces 3.0
Garage Description 3.0
Fence Cross Fenced, Dog Run, Wood, Wire, Yard Fenced
Pool Electric Heat, Heated, In Ground, Pool Equipment, Pool, Screen Enclosure, Salt Water
Community Features Clubhouse, Dog Park, Playground, Pickleball, Shuffleboard, Shopping, Tennis Court(s)
Utilities Available High Speed Internet Available
Water Access Desc Public
Roof Type Asphalt,Shingle,Ridge Vents
Total Parking Spaces 3
Building
Lot Description Acreage, Cleared, Pasture, Rectangular, Trees
Faces East
Foundation Block, Slab
Sewer Septic Tank
Water Public
Architectural Style Contemporary
Additional Building Shed(s)
New Construction No
Schools
Elementary Schools Central Ridge Elementary
Middle Schools Crystal River Middle
High Schools Crystal River High
Others
HOA Name Pine Ridge Property Owners Assoc
HOA Fee Include Association Management,Recreation Facilities,Tennis Courts
Tax ID 2055286
Acceptable Financing Cash, Conventional
Listing Terms Cash, Conventional
Financing Cash
Special Listing Condition Standard, Listed As-Is
Read Less Info
Want to know what your home might be worth? Contact us for a FREE valuation!

Our team is ready to help you sell your home for the highest possible price ASAP
"Molly's job is to find and attract mastery-based agents to the office, protect the culture, and make sure everyone is happy! "





