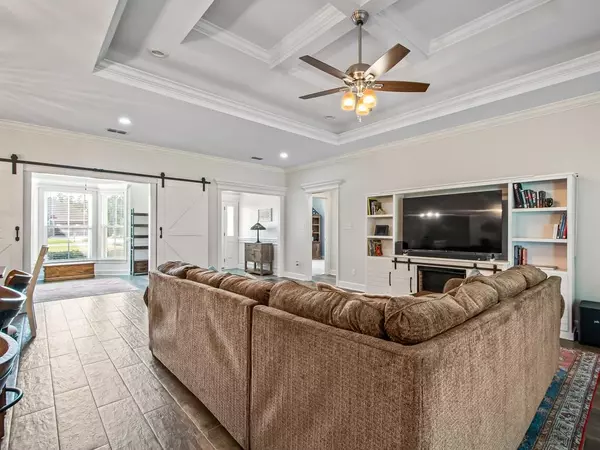$409,000
$409,000
For more information regarding the value of a property, please contact us for a free consultation.
3 Beds
2 Baths
1,832 SqFt
SOLD DATE : 12/30/2024
Key Details
Sold Price $409,000
Property Type Single Family Home
Sub Type Detached Single Family
Listing Status Sold
Purchase Type For Sale
Square Footage 1,832 sqft
Price per Sqft $223
Subdivision The Farm Phase Ii
MLS Listing ID 379101
Sold Date 12/30/24
Style Craftsman
Bedrooms 3
Full Baths 2
Construction Status Siding - Fiber Cement
HOA Fees $8/ann
Year Built 2017
Lot Size 0.680 Acres
Lot Dimensions 77.73x236.60x108.15x122.3
Property Description
Have you been looking at homes that just…aren't checking all the boxes? Well wait no more! Come on home to this impeccably kept home nestled in The Farm, that was crafted by Golden Construction in 2017. Boasting 1,832 square feet, this 3 bedroom beauty has an enclosed office space that could easily be converted into a 4th bedroom, making this home possible for those that need the extra square footage. Charming brick accent walls, granite countertops, custom cabinetry, “wood” and “brick” tile throughout the common areas, trey ceilings, irrigation system, gutters, and a kitchen to fawn over; no detail has been missed! A wall of glass doors, oversized windows, as well as a newly installed storm door on the front maximizes ALL the natural lighting! The owner's suite includes a large walk-in closet, oversized glass surround shower, and a LARGE and HEAVY secret space for all of our fiery friends. Enjoy the tranquility of your pine tree paradise from your screened back porch, as the natural forest barrier of the double lot and privacy fence create the perfect escape. A spacious metal building equipped with electric and a roll-up door also offers ample storage for your outdoor toys or a potential workspace in the back yard. Just a few houses down from the neighborhood park, this home is the best of both worlds. Enjoy your village benefits, while maintaining your privacy! Measurements to be verified by buyer.
Location
State FL
County Wakulla
Area Wakulla-2
Rooms
Other Rooms Pantry, Porch - Screened, Study/Office, Utility Room - Inside, Walk-in Closet
Master Bedroom 13x16
Bedroom 2 12x12
Bedroom 3 12x12
Living Room 17x5
Dining Room 12x9 12x9
Kitchen 17x10 17x10
Family Room -
Interior
Heating Central, Electric
Cooling Central, Electric, Fans - Ceiling
Flooring Carpet, Tile
Equipment Dishwasher, Disposal, Dryer, Microwave, Refrigerator w/Ice, Washer, Irrigation System, Range/Oven
Exterior
Exterior Feature Craftsman
Parking Features Garage - 2 Car
Utilities Available Electric
View None
Road Frontage Maint - Gvt., Paved, Street Lights
Private Pool No
Building
Lot Description Kitchen with Bar, Combo Living Rm/DiningRm, Open Floor Plan
Story Bedroom - Split Plan
Level or Stories Bedroom - Split Plan
Construction Status Siding - Fiber Cement
Schools
Elementary Schools Riversink Elementary
Middle Schools Riversprings-Wakulla
High Schools Wakulla
Others
HOA Fee Include Common Area,Street Lights,Playground/Park
Ownership Ploch
SqFt Source Tax
Acceptable Financing Conventional, FHA, VA, USDA/RD
Listing Terms Conventional, FHA, VA, USDA/RD
Read Less Info
Want to know what your home might be worth? Contact us for a FREE valuation!

Our team is ready to help you sell your home for the highest possible price ASAP
Bought with Allison James Estates & Homes
"Molly's job is to find and attract mastery-based agents to the office, protect the culture, and make sure everyone is happy! "





