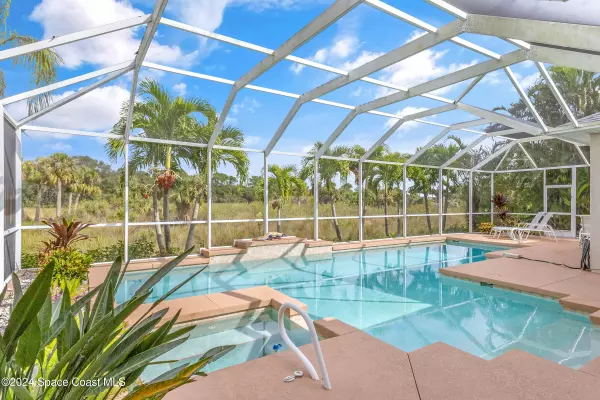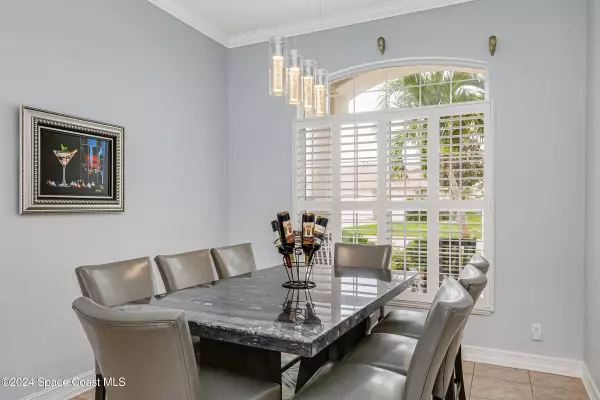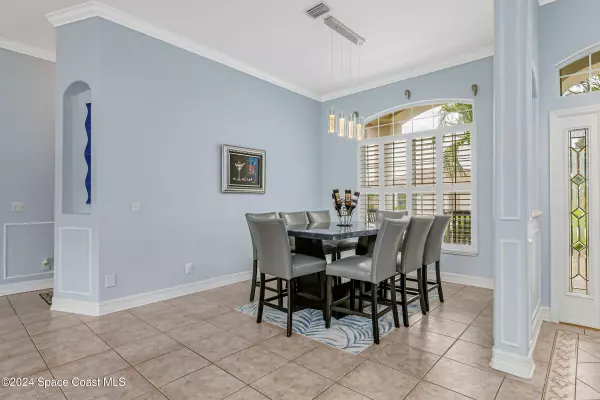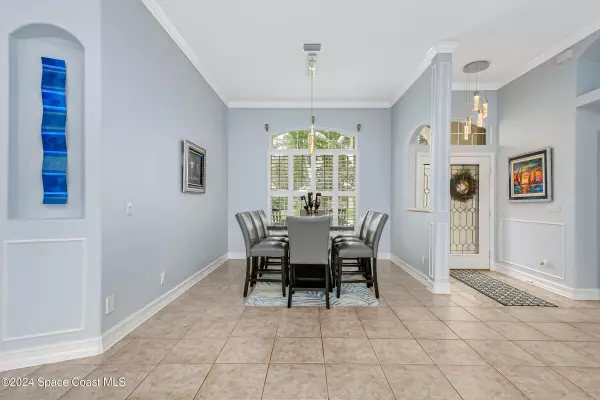$575,000
$595,000
3.4%For more information regarding the value of a property, please contact us for a free consultation.
3 Beds
2 Baths
1,926 SqFt
SOLD DATE : 12/30/2024
Key Details
Sold Price $575,000
Property Type Single Family Home
Sub Type Single Family Residence
Listing Status Sold
Purchase Type For Sale
Square Footage 1,926 sqft
Price per Sqft $298
Subdivision Viera N Pud Tract B-4
MLS Listing ID 1030129
Sold Date 12/30/24
Style Traditional
Bedrooms 3
Full Baths 2
HOA Fees $181/qua
HOA Y/N Yes
Total Fin. Sqft 1926
Originating Board Space Coast MLS (Space Coast Association of REALTORS®)
Year Built 2001
Lot Size 8,712 Sqft
Acres 0.2
Property Description
Beautifully maintained Viera East Golf Course Pool Home in the much sought after Aberdeen neighborhood. Exceptional and very private preserve and golf course views. Open and bright living areas that overlook the beautiful, sparkling pool. All tile, wood and laminate flooring throughout. Upgraded lighting and fans, plantation shutters, roll-down hurricane shutters, paved drive and walkways. Loads of kitchen cabinets, granite counters and 1-yr new stainless-steel appliances. Large master suite features a double trey ceiling, sliding doors to pool, dual closets, tiled shower, double bowl vanity with granite countertop, and jetted tub. Spacious living and dining as well as family room and they all have easy access to outdoor living. Enjoy the oversized screen enclosed pool and patio with gas and electric hookups for grilling. Preserve vistas are magnificent! Florida living at its best! Low HOA fees. A Rated Schools. Come Golf, Swim and Play in our Backyard!
Location
State FL
County Brevard
Area 216 - Viera/Suntree N Of Wickham
Direction Wickham Rd. to Murrell Road. North of Viera Blvd. to left into Viera East Golf Course on Clubhouse Drive. Right onto Golf Vista Drive to left on Weatherwood and right into Aberdeen subdivision bear to the right to 4481 Aberdeen Circle.
Interior
Interior Features Breakfast Bar, Breakfast Nook, Built-in Features, Ceiling Fan(s), Eat-in Kitchen, Entrance Foyer, His and Hers Closets, Open Floorplan, Primary Bathroom - Tub with Shower, Primary Bathroom -Tub with Separate Shower, Primary Downstairs, Split Bedrooms, Walk-In Closet(s)
Heating Central, Hot Water, Natural Gas
Cooling Central Air, Electric
Flooring Laminate, Tile, Wood
Furnishings Negotiable
Appliance Dishwasher, Disposal, Electric Range, Gas Water Heater, Microwave, Refrigerator
Laundry Electric Dryer Hookup, Washer Hookup
Exterior
Exterior Feature Storm Shutters
Parking Features Garage, Garage Door Opener, Underground
Garage Spaces 2.0
Pool In Ground, Screen Enclosure
Utilities Available Cable Available, Electricity Connected, Natural Gas Connected, Sewer Available, Sewer Connected, Water Connected
Amenities Available Basketball Court, Clubhouse, Fitness Center, Golf Course, Maintenance Grounds, Management - Full Time, Management- On Site, Shuffleboard Court, Tennis Court(s)
View Golf Course, Pool, Protected Preserve
Roof Type Shingle
Present Use Residential,Single Family
Porch Patio, Screened
Road Frontage City Street
Garage Yes
Private Pool Yes
Building
Lot Description Cul-De-Sac, On Golf Course, Sprinklers In Front, Sprinklers In Rear
Faces Northwest
Story 1
Sewer Public Sewer
Water Public
Architectural Style Traditional
Level or Stories One
New Construction No
Schools
Elementary Schools Williams
High Schools Viera
Others
HOA Name Leland Management
HOA Fee Include Maintenance Grounds
Senior Community No
Tax ID 25-36-28-25-A-15
Acceptable Financing Cash, Conventional, VA Loan
Listing Terms Cash, Conventional, VA Loan
Special Listing Condition Standard
Read Less Info
Want to know what your home might be worth? Contact us for a FREE valuation!

Our team is ready to help you sell your home for the highest possible price ASAP

Bought with RE/MAX Aerospace Realty
"Molly's job is to find and attract mastery-based agents to the office, protect the culture, and make sure everyone is happy! "





