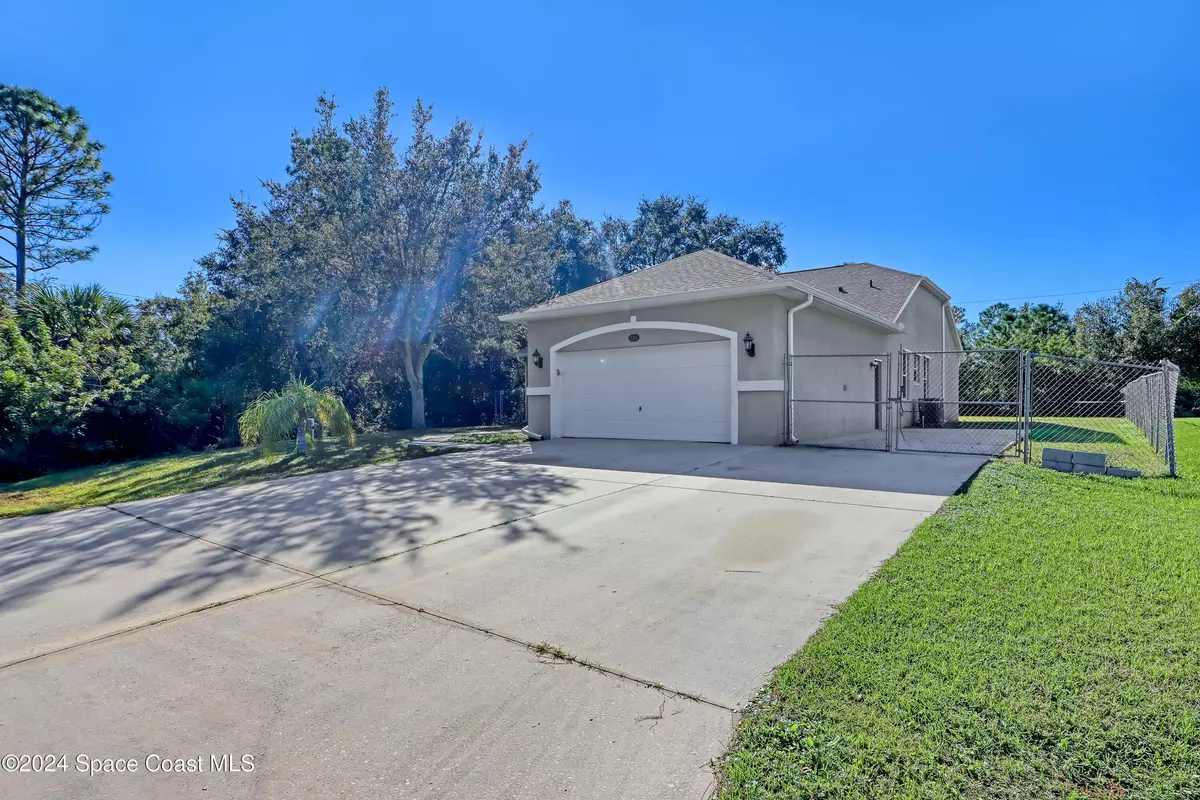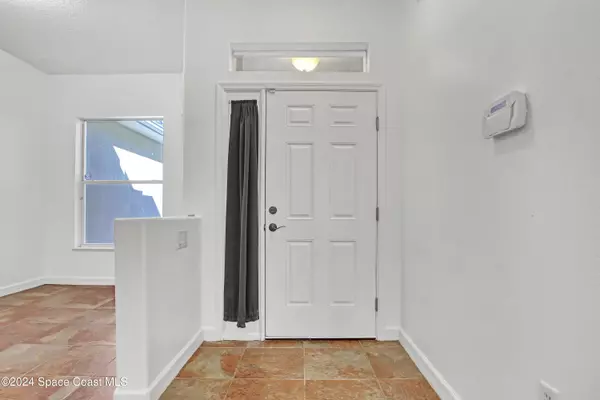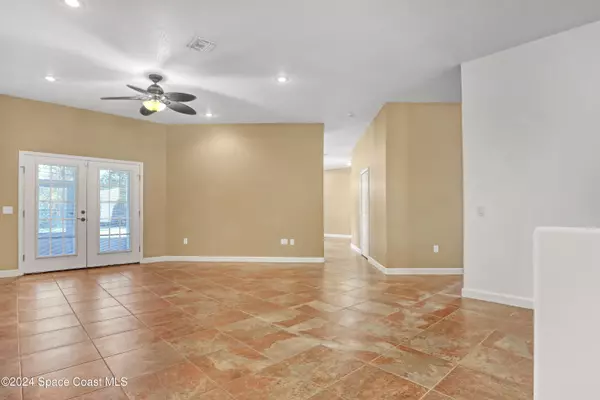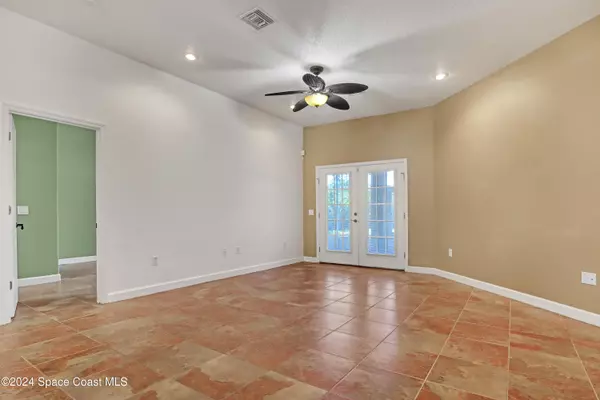$305,000
$310,000
1.6%For more information regarding the value of a property, please contact us for a free consultation.
3 Beds
2 Baths
1,935 SqFt
SOLD DATE : 12/27/2024
Key Details
Sold Price $305,000
Property Type Single Family Home
Sub Type Single Family Residence
Listing Status Sold
Purchase Type For Sale
Square Footage 1,935 sqft
Price per Sqft $157
Subdivision Port Malabar Unit 24
MLS Listing ID 1030810
Sold Date 12/27/24
Style Traditional
Bedrooms 3
Full Baths 2
HOA Y/N No
Total Fin. Sqft 1935
Originating Board Space Coast MLS (Space Coast Association of REALTORS®)
Year Built 2006
Annual Tax Amount $5,224
Tax Year 2024
Lot Size 0.300 Acres
Acres 0.3
Property Description
This home is ready for new owners. Close by Dec 31,2024 if its your primary home you can qualify for homestead exemption, save money on taxes! WOW!WOW!!! Drop Your Bags!! MOVE-In Ready! New Roof, New hot water heater, Newer AC, Interior was just freshly painted, New front door handle and lock, Back 3 french doors also have new handles and locks, New faucets on the sinks. The garage was just freshly painted walls, ceiling and floor. Fenced-in back yard! This home has tile floor throughout, High ceilings, split floor plan, Great natural lighting, beautiful coquina fireplace, big pantry in the kitchen. Indoor laundry room. The owner suite has private french doors to the back patio, BIG walk in closet and and 2nd clothing closet, great size bathroom. Tub and shower seperate with double sinks.Oversized driveway!! There is an area on the side of the garage where you can park a boat or small RV or other items. This home has a very big back yard, beautiful trees and very quite neighborhood.
Location
State FL
County Brevard
Area 343 - Se Palm Bay
Direction From I-95 S take Exit 166 to Johns Heritage Pkwy SE, Take a right on to Babcock St SE, then a left on to Cogan Dr, Left to Sarasota Dr Se then right onto Tropical Cir SE, the home is on the left #319
Interior
Interior Features Butler Pantry, Ceiling Fan(s), Eat-in Kitchen, His and Hers Closets, Jack and Jill Bath, Pantry, Primary Bathroom - Tub with Shower, Primary Bathroom -Tub with Separate Shower, Vaulted Ceiling(s)
Heating Central, Electric
Cooling Central Air
Flooring Tile
Fireplaces Type Wood Burning
Furnishings Negotiable
Fireplace Yes
Appliance Electric Range, Electric Water Heater, Ice Maker, Refrigerator, Water Softener Owned
Laundry Electric Dryer Hookup
Exterior
Exterior Feature ExteriorFeatures
Parking Features Garage, Garage Door Opener
Garage Spaces 2.0
Fence Back Yard, Privacy
Utilities Available Cable Available, Cable Connected, Electricity Available, Electricity Connected, Water Available, Water Connected
View Trees/Woods
Roof Type Shingle
Present Use Single Family
Street Surface Asphalt
Porch Rear Porch
Road Frontage City Street
Garage Yes
Private Pool No
Building
Lot Description Cleared, Few Trees
Faces Northeast
Story 1
Sewer Septic Tank
Water Well
Architectural Style Traditional
Level or Stories One
New Construction No
Schools
Elementary Schools Sunrise
High Schools Bayside
Others
Senior Community No
Tax ID 29-37-32-Gu-01207.0-0023.00
Security Features Security Lights,Smoke Detector(s)
Acceptable Financing Cash, Conventional, FHA
Listing Terms Cash, Conventional, FHA
Special Listing Condition Standard
Read Less Info
Want to know what your home might be worth? Contact us for a FREE valuation!

Our team is ready to help you sell your home for the highest possible price ASAP

Bought with Ohana East Coast Realty
"Molly's job is to find and attract mastery-based agents to the office, protect the culture, and make sure everyone is happy! "





