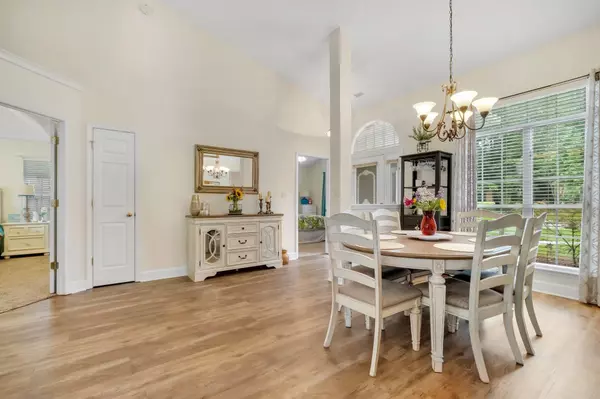$392,000
$399,000
1.8%For more information regarding the value of a property, please contact us for a free consultation.
3 Beds
2 Baths
1,756 SqFt
SOLD DATE : 12/31/2024
Key Details
Sold Price $392,000
Property Type Single Family Home
Sub Type Detached Single Family
Listing Status Sold
Purchase Type For Sale
Square Footage 1,756 sqft
Price per Sqft $223
Subdivision Villages At Maclay
MLS Listing ID 379092
Sold Date 12/31/24
Style Traditional/Classical
Bedrooms 3
Full Baths 2
Construction Status Brick 1 or 2 Sides,Siding - Fiber Cement
HOA Fees $9/ann
Year Built 2000
Lot Size 10,018 Sqft
Lot Dimensions 110X90X110X90
Property Description
Prime Location and Modern Comforts! For 22 years the seller has enjoyed this stunning 3 bedroom 2 bathroom home in the Villages Of Maclay. It features two luxurious master suites, each with a garden tub, shower stall, double vanity and walk in closet. This split floor plan includes a Jack and Jill bathroom, formal dining room and an eat-in kitchen with a breakfast bar. The main living area boasts vaulted ceiling, stack stone gas fireplace and luxury vinyl plank. Th kitchen and bathrooms have granite counters. This home also includes a privacy fenced backyard. Recent upgrades include 2022 HVAC, 2017 roof, and 2020 gas hot water heater. It's conveniently located behind Village Commons shopping center which includes Fresh Market, Homegoods, Lucky Goat, Total Wine and more. Walking distance to Premier Fitness, Restuarants, and shops in the vibrant Market District.
Location
State FL
County Leon
Area Ne-01
Rooms
Family Room 19X16
Other Rooms Pantry, Utility Room - Inside, Walk-in Closet
Master Bedroom 17X11
Bedroom 2 14X12
Bedroom 3 12X11
Living Room 0
Dining Room 13X10 13X10
Kitchen 19X9 19X9
Family Room 19X16
Interior
Heating Central, Electric, Fireplace - Gas
Cooling Central, Electric
Flooring Vinyl Plank
Equipment Dishwasher, Disposal, Dryer, Microwave, Refrigerator w/Ice, Security Syst Equip-Owned, Washer, Range/Oven
Exterior
Exterior Feature Traditional/Classical
Parking Features Garage - 2 Car
Utilities Available Gas
View None
Road Frontage Maint - Gvt., Paved
Private Pool No
Building
Lot Description Separate Family Room, Kitchen with Bar, Kitchen - Eat In, Separate Dining Room, Separate Kitchen
Story Story - One, Bedroom - Split Plan
Level or Stories Story - One, Bedroom - Split Plan
Construction Status Brick 1 or 2 Sides,Siding - Fiber Cement
Schools
Elementary Schools Gilchrist
Middle Schools Raa
High Schools Leon
Others
HOA Fee Include Common Area
Ownership Davis
SqFt Source Other
Acceptable Financing Conventional, VA, Cash Only
Listing Terms Conventional, VA, Cash Only
Read Less Info
Want to know what your home might be worth? Contact us for a FREE valuation!

Our team is ready to help you sell your home for the highest possible price ASAP
Bought with Mainstreet Realty Of Tallahass
"Molly's job is to find and attract mastery-based agents to the office, protect the culture, and make sure everyone is happy! "





