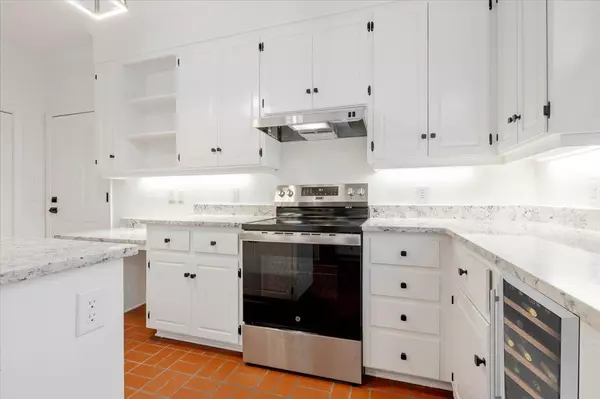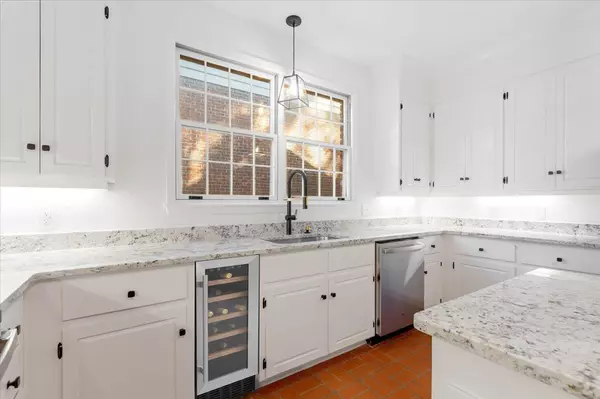$429,900
$429,900
For more information regarding the value of a property, please contact us for a free consultation.
2 Beds
2 Baths
1,983 SqFt
SOLD DATE : 12/30/2024
Key Details
Sold Price $429,900
Property Type Single Family Home
Sub Type Detached Single Family
Listing Status Sold
Purchase Type For Sale
Square Footage 1,983 sqft
Price per Sqft $216
Subdivision Pebble Creek
MLS Listing ID 379666
Sold Date 12/30/24
Style Traditional/Classical
Bedrooms 2
Full Baths 2
Construction Status Brick 4 Sides
HOA Fees $48/ann
Year Built 1989
Lot Size 4,356 Sqft
Lot Dimensions 95x55x95x55
Property Description
Beautiful, renovated move in ready 2bed/2bath single family home with a 2 car garage nestled on the 18th fairway of new Killearn Golf Course. This home offers both comfort and style with breathtaking views of the lush 18th fairway! Enjoy peace of mind with a brand-new roof and skylights bringing added durability and natural light to this already bright and welcoming home. The thoughtfully designed open floor plan is perfect for both relaxation and entertaining, with large windows that highlight the spectacular golf course views. The modern kitchen features new GE stainless steel appliances, new granite countertops and ample cabinetry, while both bathrooms have been tastefully renovated with contemporary finishes. Step outside to your private patio and take in the tranquil setting, with direct views of the beautifully manicured fairway. Perfect for morning coffee or evening cocktails while enjoying the sunset. Conveniently located close to shopping, dining, parks & I-10. A rated school zones. Don't miss out on the opportunity to own this gem!
Location
State FL
County Leon
Area Ne-01
Rooms
Other Rooms Pantry, Utility Room - Inside, Walk-in Closet
Master Bedroom 22x28
Bedroom 2 12x13
Living Room 20x18
Dining Room 20x14 20x14
Kitchen 16x15 16x15
Family Room 0
Interior
Heating Central, Electric, Fireplace - Wood, Heat Pump
Cooling Central, Electric, Fans - Ceiling, Heat Pump
Flooring Tile, Vinyl Plank
Equipment Dishwasher, Disposal, Refrigerator w/Ice, Range/Oven
Exterior
Exterior Feature Traditional/Classical
Parking Features Garage - 2 Car
Utilities Available Electric
View Golf Course Frontage
Road Frontage Maint - Private, Street Lights
Private Pool No
Building
Lot Description Combo Living Rm/DiningRm, Separate Kitchen, Open Floor Plan
Story Story - One, Bedroom - Split Plan
Level or Stories Story - One, Bedroom - Split Plan
Construction Status Brick 4 Sides
Schools
Elementary Schools Gilchrist
Middle Schools William J. Montford Middle School
High Schools Lincoln
Others
HOA Fee Include Common Area,Maintenance - Road
SqFt Source Tax
Acceptable Financing Conventional, FHA, VA
Listing Terms Conventional, FHA, VA
Read Less Info
Want to know what your home might be worth? Contact us for a FREE valuation!

Our team is ready to help you sell your home for the highest possible price ASAP
Bought with Keller Williams Town & Country
"Molly's job is to find and attract mastery-based agents to the office, protect the culture, and make sure everyone is happy! "





