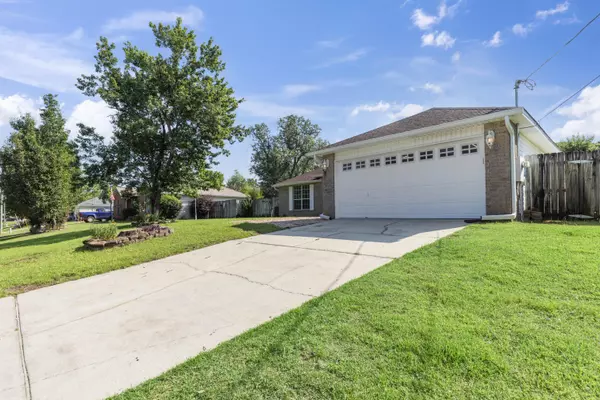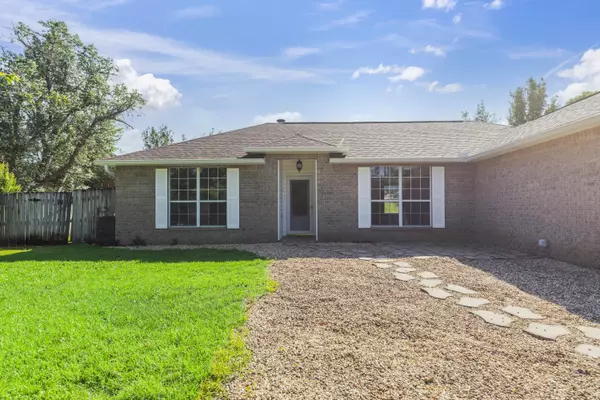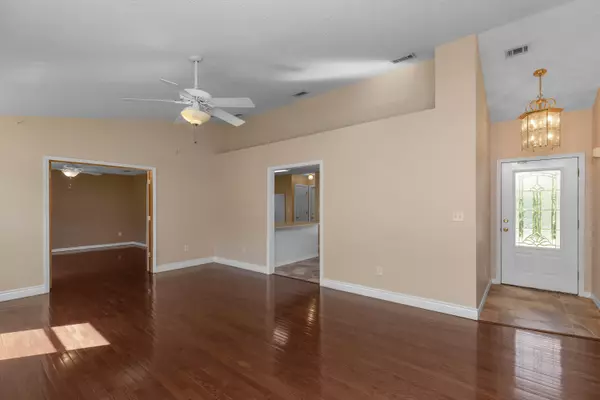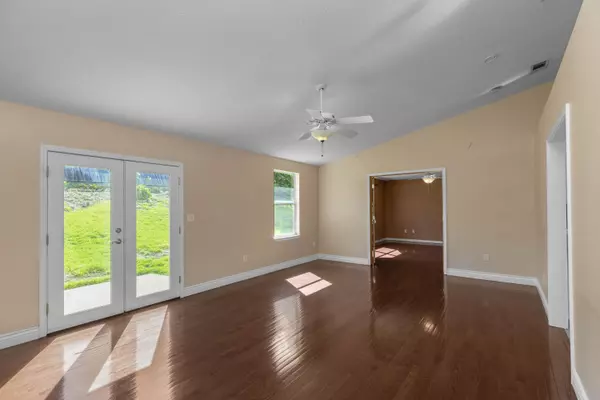$291,000
$294,900
1.3%For more information regarding the value of a property, please contact us for a free consultation.
3 Beds
2 Baths
1,465 SqFt
SOLD DATE : 12/27/2024
Key Details
Sold Price $291,000
Property Type Single Family Home
Sub Type Traditional
Listing Status Sold
Purchase Type For Sale
Square Footage 1,465 sqft
Price per Sqft $198
Subdivision Northview Estates 7Th Addn
MLS Listing ID 950676
Sold Date 12/27/24
Bedrooms 3
Full Baths 2
Construction Status Construction Complete
HOA Y/N No
Year Built 2001
Annual Tax Amount $1,024
Tax Year 2023
Lot Size 10,890 Sqft
Acres 0.25
Property Description
SOUTH CRESTVIEW HOME!!! 3 Bedroom 2 Bathroom w/ 2car garage home on a 0.25 acre lot with lots of updates! This home has a split floor plan that Buyers have come to expect. As you enter the home, you are greeted by a small foyer that takes you to the homes living room. The living room has hardwood flooring, wood burning fireplace with mantle, and vaulted ceiling with ceiling fan. Just off of the living room, you will find the home's kitchen and dining room. The kitchen has lots of cabinetry and counter top space, pantry, breakfast bar, refrigerator, smooth top range/oven, microwave, and dishwasher. The kitchen and dining room offer tile flooring for easy cleaning and maintenance. The home's master bedroom is just off of the living room. Two stained glass French doors guide you into the
Location
State FL
County Okaloosa
Area 25 - Crestview Area
Zoning City,Resid Single Family
Rooms
Kitchen First
Interior
Interior Features Breakfast Bar, Ceiling Cathedral, Fireplace, Floor Hardwood, Floor Tile, Floor WW Carpet New, Newly Painted, Pull Down Stairs, Split Bedroom, Washer/Dryer Hookup, Window Treatmnt Some, Woodwork Painted
Appliance Auto Garage Door Opn, Dishwasher, Microwave, Refrigerator, Refrigerator W/IceMk, Smooth Stovetop Rnge
Exterior
Exterior Feature Fenced Back Yard, Fenced Privacy, Patio Open, Rain Gutter, Sprinkler System, Workshop
Parking Features Garage Attached
Garage Spaces 2.0
Pool None
Utilities Available Electric, Phone, Public Water, Septic Tank, TV Cable
Private Pool No
Building
Lot Description Cleared
Story 1.0
Structure Type Roof Composite Shngl,Siding Brick Front,Siding Vinyl,Slab
Construction Status Construction Complete
Schools
Elementary Schools Antioch
Others
Energy Description AC - Central Elect,Ceiling Fans,Double Pane Windows,Heat Pump Air To Air,Ridge Vent,Water Heater - Elect
Financing Conventional,FHA,Points Limited,RHS,Seller Pays Cls Cost,VA
Read Less Info
Want to know what your home might be worth? Contact us for a FREE valuation!

Our team is ready to help you sell your home for the highest possible price ASAP
Bought with Bayside Realty NWF
"Molly's job is to find and attract mastery-based agents to the office, protect the culture, and make sure everyone is happy! "





