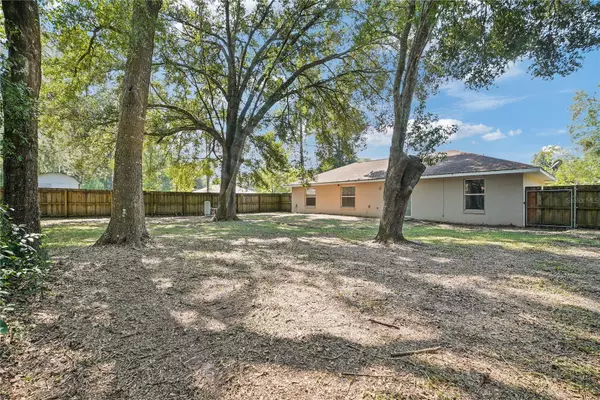$200,000
$219,995
9.1%For more information regarding the value of a property, please contact us for a free consultation.
3 Beds
2 Baths
1,362 SqFt
SOLD DATE : 01/02/2025
Key Details
Sold Price $200,000
Property Type Single Family Home
Sub Type Single Family Residence
Listing Status Sold
Purchase Type For Sale
Square Footage 1,362 sqft
Price per Sqft $146
Subdivision Belleview Heights Est
MLS Listing ID OM687476
Sold Date 01/02/25
Bedrooms 3
Full Baths 2
HOA Y/N No
Originating Board Stellar MLS
Year Built 2007
Annual Tax Amount $2,928
Lot Size 10,454 Sqft
Acres 0.24
Lot Dimensions 75X140
Property Description
Welcome to this charming, move-in-ready home in the highly desirable Summerfield area! This spacious 3-bedroom, 2-bathroom home features an inviting open floor plan with vaulted ceilings in the living and dining areas, giving the home a bright and airy feel. The kitchen is equipped with an eat-in bar, a cozy breakfast nook, and a closet pantry for ample storage. The master suite includes a walk-in closet and an adjoining inside utility room for convenience. You'll also appreciate the fully fenced backyard, perfect for privacy, and the tile flooring throughout, making maintenance a breeze.
With a 20x20 two-car garage and an ideal location just a short drive from The Villages, Ocala, Belleview, and I-75, this property offers easy access to hospitals, shopping, and dining options. Contact us today to schedule a showing and see why this home is a perfect fit!
Location
State FL
County Marion
Community Belleview Heights Est
Zoning R1
Interior
Interior Features Ceiling Fans(s), Eat-in Kitchen, High Ceilings, Open Floorplan, Primary Bedroom Main Floor, Split Bedroom, Thermostat, Walk-In Closet(s)
Heating Central, Heat Pump
Cooling Central Air
Flooring Tile
Furnishings Unfurnished
Fireplace false
Appliance Dishwasher, Electric Water Heater, Range, Range Hood, Refrigerator
Laundry Electric Dryer Hookup, Laundry Room, Washer Hookup
Exterior
Exterior Feature Sliding Doors
Parking Features Garage Door Opener
Garage Spaces 2.0
Fence Board
Utilities Available BB/HS Internet Available, Electricity Connected, Phone Available
Roof Type Shingle
Attached Garage true
Garage true
Private Pool No
Building
Lot Description Landscaped, Level
Entry Level One
Foundation Block, Slab
Lot Size Range 0 to less than 1/4
Sewer Septic Tank
Water Well
Structure Type Block,Concrete
New Construction false
Schools
Elementary Schools Harbour View Elementary School
Middle Schools Belleview Middle School
High Schools Belleview High School
Others
Senior Community No
Ownership Fee Simple
Acceptable Financing Cash, Conventional, FHA, USDA Loan, VA Loan
Listing Terms Cash, Conventional, FHA, USDA Loan, VA Loan
Special Listing Condition None
Read Less Info
Want to know what your home might be worth? Contact us for a FREE valuation!

Our team is ready to help you sell your home for the highest possible price ASAP

© 2025 My Florida Regional MLS DBA Stellar MLS. All Rights Reserved.
Bought with ROBERT SLACK LLC
"Molly's job is to find and attract mastery-based agents to the office, protect the culture, and make sure everyone is happy! "





