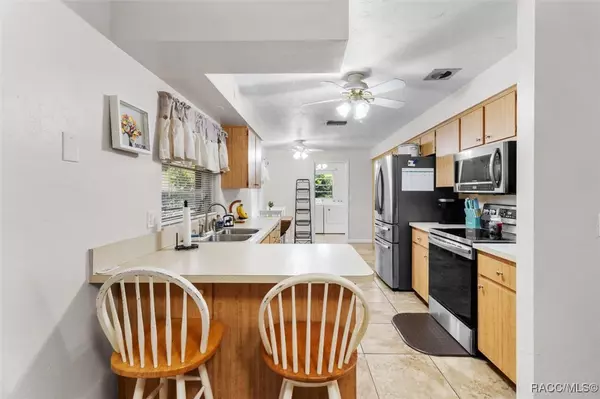Bought with Christian Bennett • RE/MAX Champions
$230,000
$230,000
For more information regarding the value of a property, please contact us for a free consultation.
2 Beds
2 Baths
1,366 SqFt
SOLD DATE : 01/03/2025
Key Details
Sold Price $230,000
Property Type Single Family Home
Sub Type Single Family Residence
Listing Status Sold
Purchase Type For Sale
Square Footage 1,366 sqft
Price per Sqft $168
Subdivision Beverly Hills
MLS Listing ID 837835
Sold Date 01/03/25
Style Ranch,One Story
Bedrooms 2
Full Baths 2
HOA Y/N No
Year Built 1985
Annual Tax Amount $1,283
Tax Year 2023
Lot Size 10,890 Sqft
Acres 0.25
Property Description
BACK ON THE MARKET, BUYERS FINANCING FELL THROUGH, NO FAULT FROM SELLERS OR INSPECTION. Welcome to your charming oasis at 3199 N Juniperus Way in beautiful Beverly Hills, Florida! This delightful 2-bedroom, 2-bathroom home boasts a carpet-free interior, showcasing a modern and low-maintenance living space. Enjoy the convenience of being just minutes away from the brand new Target, Publix, CVS, Walgreens, and Walmart, making shopping a breeze. The updated master bathroom adds a touch of luxury, while the newly installed pull-down stairs provide easy access to additional storage. Step outside to relax in the screened-in lanai, perfect for entertaining with a grill area, and take advantage of the fenced-in yard, ideal for pets or outdoor activities. A newer shed completes this wonderful property, offering extra space for your tools or hobbies. Don't miss the chance to make this lovely home your own!
Location
State FL
County Citrus
Area 09
Zoning PDR
Interior
Interior Features Eat-in Kitchen, Laminate Counters, Main Level Primary, Primary Suite, Pantry, Shower Only, Separate Shower, Programmable Thermostat, Sliding Glass Door(s)
Heating Central, Electric
Cooling Central Air, Electric
Flooring Tile
Fireplace No
Appliance Dryer, Electric Cooktop, Electric Oven, Microwave, Refrigerator, Washer
Laundry Laundry - Living Area
Exterior
Exterior Feature Sprinkler/Irrigation, Landscaping, Rain Gutters, Concrete Driveway, Room For Pool
Parking Features Attached, Concrete, Driveway, Garage, Garage Door Opener
Garage Spaces 2.0
Garage Description 2.0
Fence Chain Link
Pool None
Utilities Available High Speed Internet Available
Water Access Desc Public
Roof Type Asphalt,Shingle
Total Parking Spaces 2
Building
Lot Description Rectangular, Trees
Entry Level One
Foundation Block
Sewer Public Sewer
Water Public
Architectural Style Ranch, One Story
Level or Stories One
Additional Building Shed(s)
New Construction No
Schools
Elementary Schools Forest Ridge Elementary
Middle Schools Lecanto Middle
High Schools Lecanto High
Others
Tax ID 2416963
Security Features Smoke Detector(s)
Acceptable Financing Cash, Conventional, FHA, VA Loan
Listing Terms Cash, Conventional, FHA, VA Loan
Financing VA
Special Listing Condition Standard, Listed As-Is
Read Less Info
Want to know what your home might be worth? Contact us for a FREE valuation!

Our team is ready to help you sell your home for the highest possible price ASAP
"Molly's job is to find and attract mastery-based agents to the office, protect the culture, and make sure everyone is happy! "





