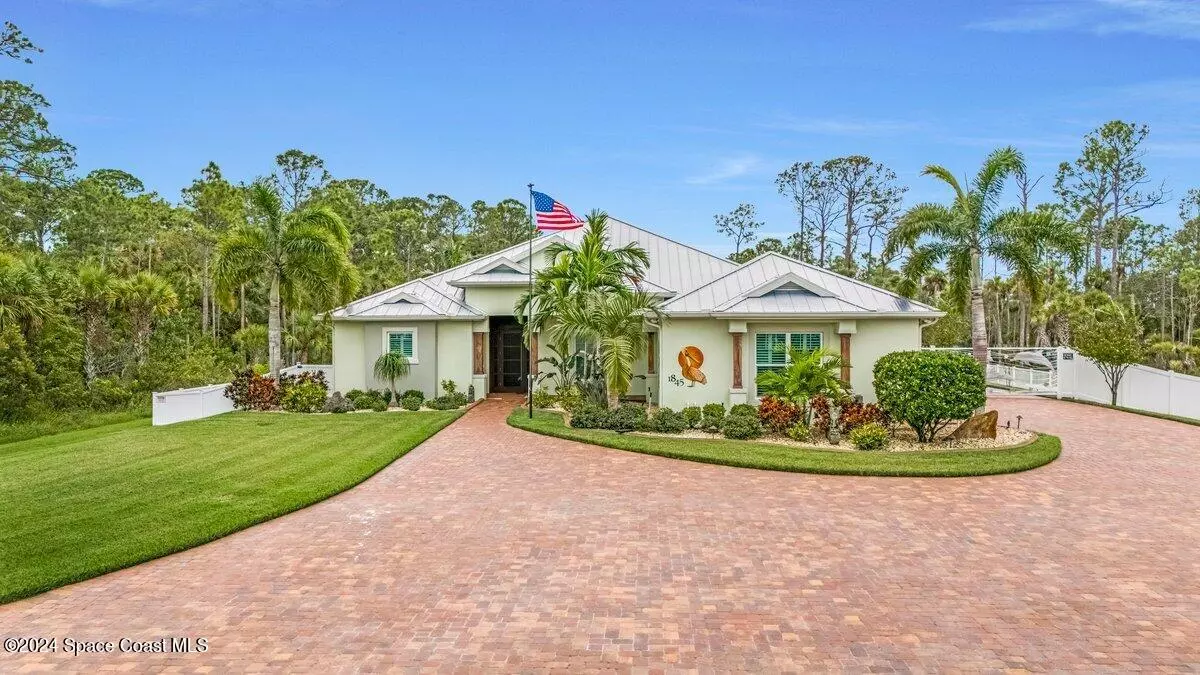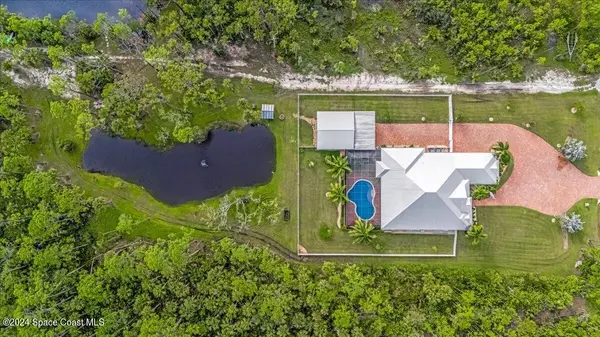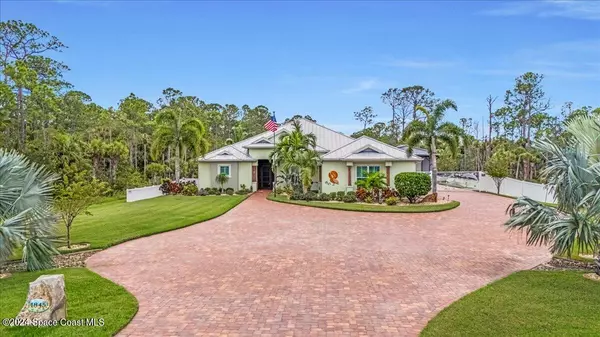$1,400,000
$1,650,000
15.2%For more information regarding the value of a property, please contact us for a free consultation.
3 Beds
4 Baths
4,039 SqFt
SOLD DATE : 01/03/2025
Key Details
Sold Price $1,400,000
Property Type Single Family Home
Sub Type Single Family Residence
Listing Status Sold
Purchase Type For Sale
Square Footage 4,039 sqft
Price per Sqft $346
Subdivision Timber W Unit 2
MLS Listing ID 1027380
Sold Date 01/03/25
Bedrooms 3
Full Baths 3
Half Baths 1
HOA Y/N No
Total Fin. Sqft 4039
Originating Board Space Coast MLS (Space Coast Association of REALTORS®)
Year Built 2017
Tax Year 2024
Lot Size 4.170 Acres
Acres 4.17
Property Description
Welcome to Timbers West, where luxury meets the tranquility of private acreage without sacrificing the conveniences of urban living. This stunning 2017 custom-built home sprawls over 4 acres and offers an impressive 4,039 square feet of elegant space. Featuring two master suites, a guest bedroom, and 3 full bathrooms with a pool half bath. The heart of the home boasts a spacious open floor plan with a gourmet kitchen outfitted with top-of-the-line stainless steel appliances, including double ovens and a gas stove. Step outside to your breathtaking screened saltwater pool, complete with an outdoor shower, where relaxation awaits. With hurricane-impact windows and doors equipped with Plantation shutters, plus a whole-home generator ensuring uninterrupted power, this property is as resilient as it is luxurious. Included is an epoxy coated 3-car garage, 900 sq ft shop with carport, and beautiful stocked pond with water feature bringing nature to your front door.
Location
State FL
County Brevard
Area 214 - Rockledge - West Of Us1
Direction From 520, turn left on S Fiske. Turn right on Timbers W Blvd drive straight back house will be on your left.
Interior
Interior Features Breakfast Nook, Built-in Features, Ceiling Fan(s), Eat-in Kitchen, Guest Suite, His and Hers Closets, In-Law Floorplan, Kitchen Island, Open Floorplan, Pantry, Primary Bathroom -Tub with Separate Shower, Primary Downstairs, Split Bedrooms, Vaulted Ceiling(s), Walk-In Closet(s)
Heating Central
Cooling Central Air
Flooring Tile
Furnishings Unfurnished
Appliance Dishwasher, Electric Oven, Gas Cooktop, Gas Water Heater, Microwave, Refrigerator
Laundry In Unit
Exterior
Exterior Feature Outdoor Shower, Impact Windows
Parking Features Additional Parking, Attached, Covered, Detached Carport, Garage, Garage Door Opener, RV Access/Parking
Garage Spaces 3.0
Carport Spaces 2
Pool Electric Heat, Heated, In Ground, Salt Water, Screen Enclosure
Utilities Available Cable Connected, Electricity Connected, Natural Gas Connected, Water Connected
Waterfront Description Pond
View Pond
Present Use Residential,Single Family
Porch Rear Porch, Screened
Garage Yes
Private Pool Yes
Building
Lot Description Dead End Street, Sprinklers In Front, Sprinklers In Rear
Faces North
Story 1
Sewer Septic Tank
Water Public
Additional Building Shed(s)
New Construction No
Schools
Elementary Schools Andersen
High Schools Rockledge
Others
Pets Allowed Yes
Senior Community No
Tax ID 25-36-08-50-00000.0-0023.00
Acceptable Financing Cash, Conventional, VA Loan
Listing Terms Cash, Conventional, VA Loan
Special Listing Condition Standard
Read Less Info
Want to know what your home might be worth? Contact us for a FREE valuation!

Our team is ready to help you sell your home for the highest possible price ASAP

Bought with EXP Realty, LLC
"Molly's job is to find and attract mastery-based agents to the office, protect the culture, and make sure everyone is happy! "





