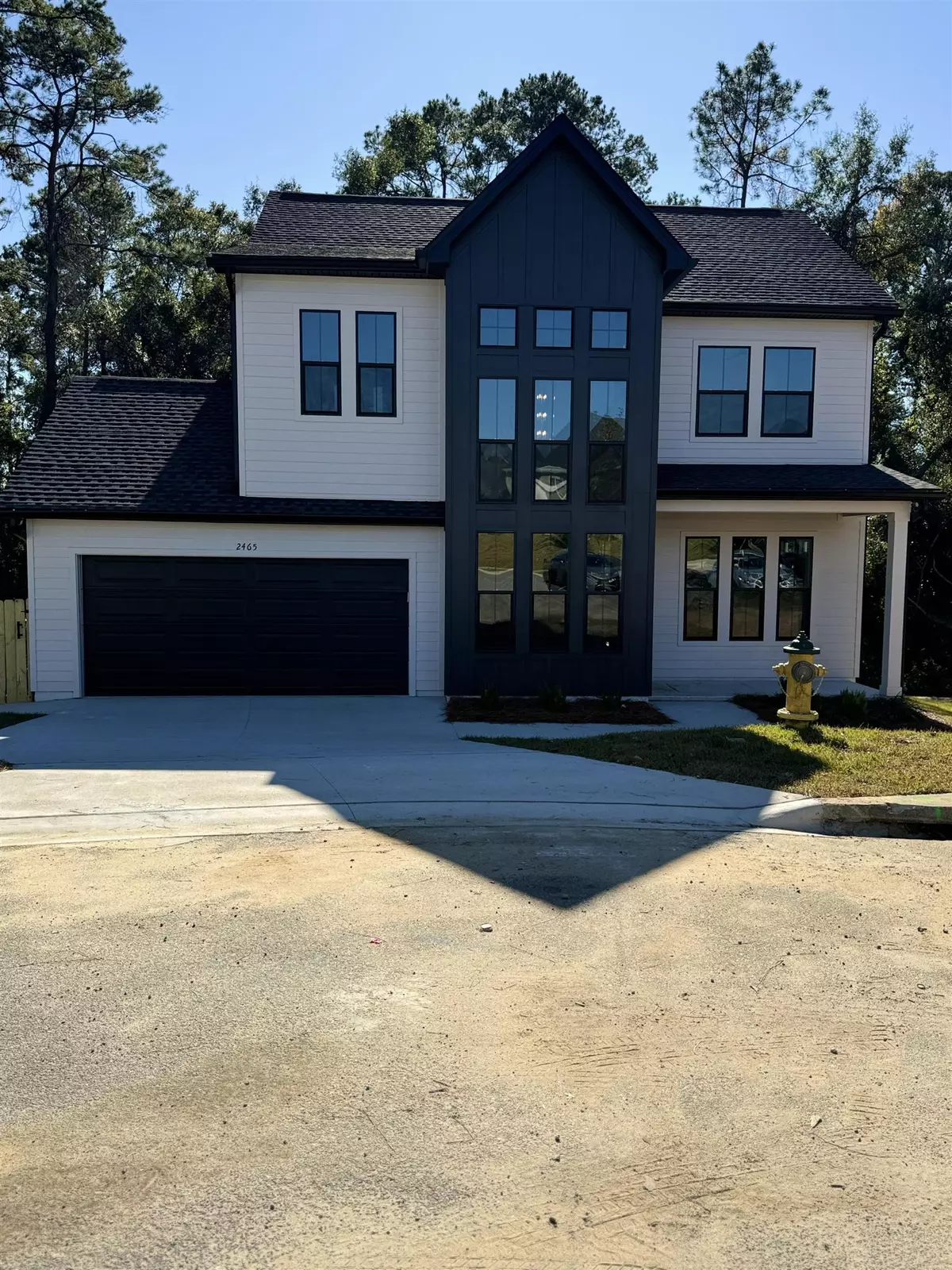$415,000
$420,000
1.2%For more information regarding the value of a property, please contact us for a free consultation.
3 Beds
3 Baths
1,895 SqFt
SOLD DATE : 12/31/2024
Key Details
Sold Price $415,000
Property Type Single Family Home
Sub Type Detached Single Family
Listing Status Sold
Purchase Type For Sale
Square Footage 1,895 sqft
Price per Sqft $218
Subdivision Tippecanoe Hills Sub
MLS Listing ID 379688
Sold Date 12/31/24
Style Modern/Contemporary
Bedrooms 3
Full Baths 2
Half Baths 1
Construction Status Siding - Fiber Cement,Construction - New
HOA Fees $12/ann
Year Built 2024
Lot Size 8,276 Sqft
Property Description
Welcome to this stunning two-story modern home, offering luxurious living at its finest! This home features a grand entryway with 20-foot ceilings, setting the tone for its sleek and spacious design. The open-concept floor plan showcases a gourmet kitchen with granite countertops, a beautiful island in the kitchen with granite countertops, and stainless steel appliances, perfect for entertaining. The main level flows effortlessly into the living and dining spaces, with floor-to-ceiling windows that fill the home with natural light. Upstairs, enjoy the luxury-style loft with an open-to-below feature, creating an airy, sophisticated vibe. The primary suite is a true retreat, with a spa-inspired bathroom boasting a standalone soaking tub, double vanity, and a fully tiled walk-in shower. This home combines contemporary elegance with thoughtful details for modern living. Don't miss the opportunity to own this one-of-a-kind property!
Location
State FL
County Leon
Area Nw-02
Rooms
Other Rooms Pantry, Study/Office, Walk-in Closet
Master Bedroom 13x14
Bedroom 2 10x11
Bedroom 3 10x11
Living Room 14x18
Dining Room 12x13 12x13
Kitchen 12x12 12x12
Family Room 0x0
Interior
Heating Central
Cooling Central
Flooring Vinyl Plank
Equipment Dishwasher, Disposal, Microwave, Refrigerator w/Ice, Range/Oven
Exterior
Exterior Feature Modern/Contemporary
Parking Features Garage - 2 Car
Utilities Available Electric
View None
Road Frontage Paved, Street Lights, Sidewalks
Private Pool No
Building
Lot Description Combo Living Rm/DiningRm
Story Story - Two MBR Down
Level or Stories Story - Two MBR Down
Construction Status Siding - Fiber Cement,Construction - New
Schools
Elementary Schools Astoria Park
Middle Schools Griffin
High Schools Godby
Others
HOA Fee Include None
Ownership JSR
SqFt Source Other
Acceptable Financing Conventional, FHA, VA, Cash Only
Listing Terms Conventional, FHA, VA, Cash Only
Read Less Info
Want to know what your home might be worth? Contact us for a FREE valuation!

Our team is ready to help you sell your home for the highest possible price ASAP
Bought with Superior Realty Group LLC
"Molly's job is to find and attract mastery-based agents to the office, protect the culture, and make sure everyone is happy! "
