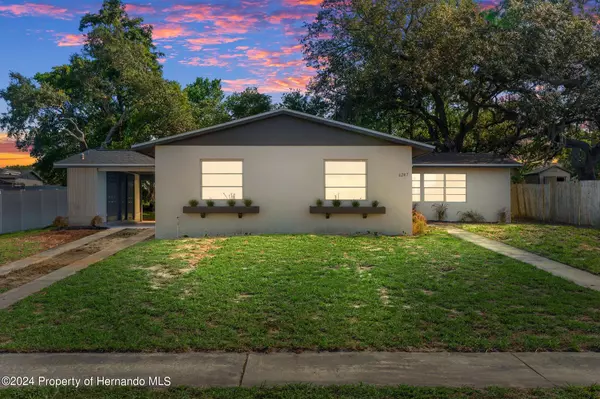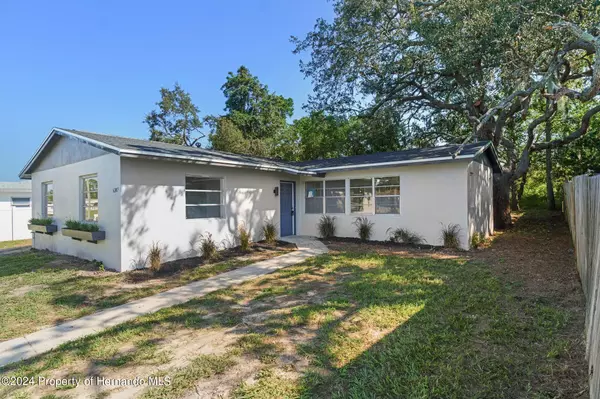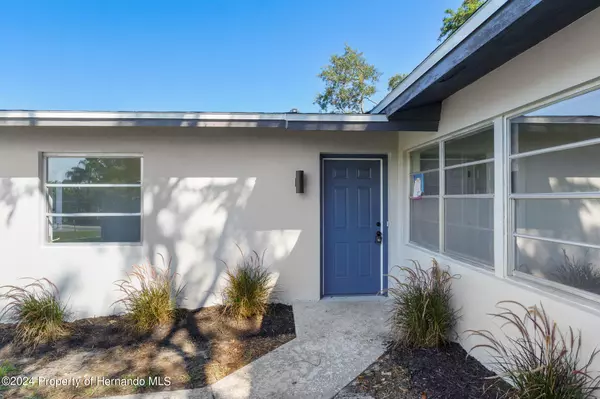$247,999
$249,999
0.8%For more information regarding the value of a property, please contact us for a free consultation.
3 Beds
2 Baths
1,221 SqFt
SOLD DATE : 01/03/2025
Key Details
Sold Price $247,999
Property Type Single Family Home
Sub Type Single Family Residence
Listing Status Sold
Purchase Type For Sale
Square Footage 1,221 sqft
Price per Sqft $203
Subdivision Spring Hill Unit 1
MLS Listing ID 2240880
Sold Date 01/03/25
Style Ranch
Bedrooms 3
Full Baths 2
HOA Y/N No
Originating Board Hernando County Association of REALTORS®
Year Built 1970
Annual Tax Amount $2,252
Tax Year 2023
Lot Size 7,990 Sqft
Acres 0.18
Property Description
STORM STRONG! This Little Gem Stood Tall, Sustaining No Damage. High And Dry With A Brand-New Roof Installed In 2024! Stunning 3 Bedroom, 2 Bathroom Home With A Carport And Large Storage Area! Featuring A Brand-New Roof (2024), New A/C, New Hot Water Heater, And A New Electrical Panel. Freshly Painted Throughout, This Home Boasts New Luxury Vinyl Flooring In Every Room. The Updated Kitchen And Bathrooms Add Modern Charm. The Spacious Master Bedroom Includes An En Suite Bath, Walk-In Closet, And Private Access To The Backyard. Enjoy The Large Living Room And Separate Dining Area Just Off The Kitchen. Step Outside To A Large Backyard With An Open Patio—Perfect For Relaxing Or Entertaining! Call For Your Private Showing Today!
Location
State FL
County Hernando
Community Spring Hill Unit 1
Zoning PDP
Direction Spring Hill Drive to south onto Treehaven Drive, right onto Kelvin Ct, right onto Danbury St, home is on the right.
Interior
Interior Features Ceiling Fan(s), Primary Bathroom - Shower No Tub, Primary Downstairs, Walk-In Closet(s), Split Plan
Heating Central, Electric
Cooling Central Air, Electric
Flooring Vinyl
Appliance Dishwasher, Electric Oven, Refrigerator
Exterior
Exterior Feature ExteriorFeatures
Parking Features Covered
Carport Spaces 1
Utilities Available Cable Available
View Y/N No
Roof Type Shingle
Porch Patio
Garage No
Building
Story 1
Water Public
Architectural Style Ranch
Level or Stories 1
New Construction No
Schools
Elementary Schools Westside
Middle Schools Fox Chapel
High Schools Weeki Wachee
Others
Senior Community No
Tax ID R32-323-17-5020-0059-0080
Acceptable Financing Cash, Conventional, FHA, VA Loan
Listing Terms Cash, Conventional, FHA, VA Loan
Special Listing Condition Owner Licensed RE
Read Less Info
Want to know what your home might be worth? Contact us for a FREE valuation!

Our team is ready to help you sell your home for the highest possible price ASAP
"Molly's job is to find and attract mastery-based agents to the office, protect the culture, and make sure everyone is happy! "





