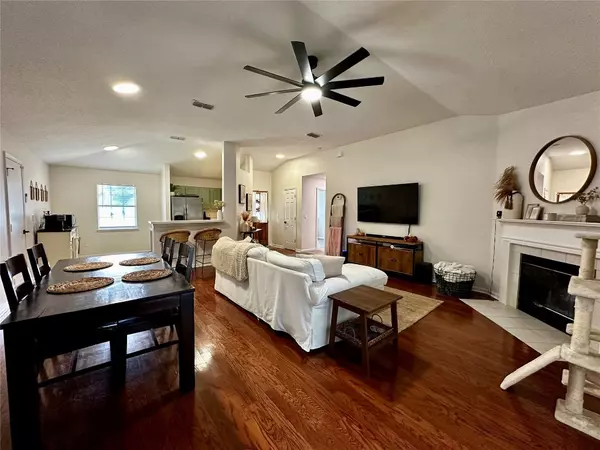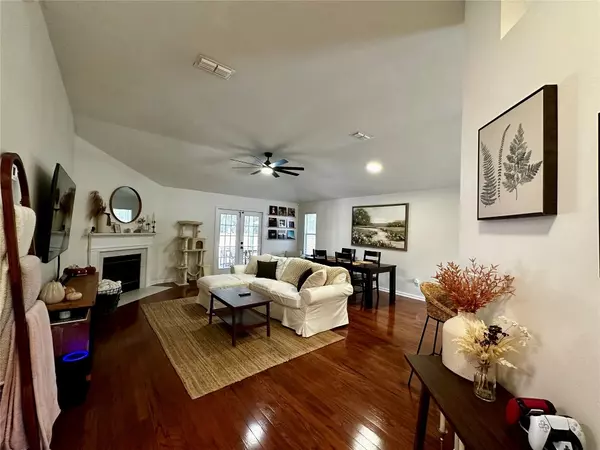$495,000
$510,000
2.9%For more information regarding the value of a property, please contact us for a free consultation.
3 Beds
2 Baths
1,332 SqFt
SOLD DATE : 12/17/2024
Key Details
Sold Price $495,000
Property Type Single Family Home
Sub Type Residential
Listing Status Sold
Purchase Type For Sale
Square Footage 1,332 sqft
Price per Sqft $371
Subdivision Replat Of Glen Laurel
MLS Listing ID 110119
Sold Date 12/17/24
Style One Story
Bedrooms 3
Full Baths 2
HOA Fees $25/ann
HOA Y/N 1
Originating Board AMELIA
Year Built 2000
Lot Size 1.570 Acres
Acres 1.57
Lot Dimensions X
Property Description
Don't miss out on this charming, well maintained 3/2 home in highly desirable Glen Laurel subdivision. Enjoy the peace and tranquility of country living on over an acre and a half of land while only minutes from local restaurants, shopping and more. Enjoy those summer days by a large in ground pool and patio. Home boasts recent renovations to bedroom and master bath with new paint throughout entire home. Over eleven hundred square foot detached work shop gives you ample room for any project or hobby you can imagine. As if all of this a wasn't enough, the home sits tucked away on a quiet cul-de-sac. No insurance worries as the roof is only six years old. Enjoy A-rated Schools for your children and beach life is only fifteen minutes from home. You will not be disappointed with this home. Bring your offers fast because this one won't last long.
Location
State FL
County Nassau
Area Ar 7 Mainland, Sub 1
Zoning RSF-1
Direction SR 200 to Chester Rd. Turn right on Sweetbriar Lane (Glen Laurel sign at the entrance) another right at the stop sign on to SweetBriar Lane then the home is at the end of the cul de sac on the right.
Interior
Interior Features Ceiling Fan(s), Fireplace, Workshop
Heating Central, Electric
Cooling Central Air, Electric
Fireplace 1
Window Features Other,See Remarks,Blinds
Appliance Dishwasher, Refrigerator, Water Softener Owned, Stove, Ice Maker
Exterior
Garage Spaces 2.0
Pool In Ground, Private
Roof Type Shingle
Street Surface Paved
Porch Rear Porch, Front Porch, Open, Patio
Private Pool 1
Building
Story 1
Sewer Septic Tank
Water Private, Well
Structure Type Frame,Other,See Remarks
Others
Tax ID 44-3N-28-528G-0036-0000
SqFt Source Assessor
Acceptable Financing Cash, Conventional, FHA, USDA Loan, VA Loan
Listing Terms Cash, Conventional, FHA, USDA Loan, VA Loan
Financing Conventional
Special Listing Condition None
Read Less Info
Want to know what your home might be worth? Contact us for a FREE valuation!

Our team is ready to help you sell your home for the highest possible price ASAP
Bought with DIAMOND REALTY GROUP OF AMELIA
"Molly's job is to find and attract mastery-based agents to the office, protect the culture, and make sure everyone is happy! "





