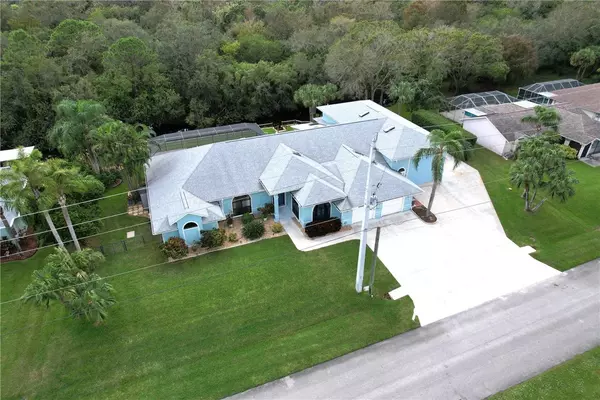$650,000
$650,000
For more information regarding the value of a property, please contact us for a free consultation.
3 Beds
3 Baths
3,101 SqFt
SOLD DATE : 01/03/2025
Key Details
Sold Price $650,000
Property Type Single Family Home
Sub Type Detached
Listing Status Sold
Purchase Type For Sale
Square Footage 3,101 sqft
Price per Sqft $209
Subdivision Sebastian Highlands
MLS Listing ID 283040
Sold Date 01/03/25
Style One Story
Bedrooms 3
Full Baths 2
Half Baths 1
HOA Y/N No
Year Built 1992
Annual Tax Amount $6,193
Tax Year 2023
Lot Size 0.460 Acres
Acres 0.46
Property Description
Perfect home for you and your toys! This custom pool home on a DBL lot offers 3,101 sq ft w/ 3 BR, 2.5 BA, an office/den, a workshop, and a game room with a bar, perfect for entertaining. The 24'x56' RV/boat garage has 2 full 50-amp hookups, a repair bay, & storage. The kitchen features granite counters and soft-close cabinets. The master ste includes custom walk-in closets and a steam shower. Enjoy a lush, private backyard w a resurfaced, heated pool & new pavers, new roof, hurricane protection, and a whole house Generac generator. A truly exceptional property!
Location
State FL
County Indian River
Area Sebastian City
Zoning ,
Interior
Interior Features Bathtub, Closet Cabinetry, Garden Tub/Roman Tub, High Ceilings, Kitchen Island, Pantry, Split Bedrooms, Skylights, Sauna
Heating Central, Electric
Cooling Central Air, Electric, 3+ Units
Flooring Carpet, Tile, Vinyl
Equipment Generator
Furnishings Unfurnished
Fireplace No
Appliance Built-In Oven, Cooktop, Dishwasher, Electric Water Heater, Disposal, Microwave, Trash Compactor
Laundry Laundry Room, In Unit
Exterior
Exterior Feature Fence, Sprinkler/Irrigation
Parking Features Attached, Boat, Driveway, Garage, RV Access/Parking
Garage Spaces 2.0
Garage Description 2.0
Pool Electric Heat, Heated, Pool, Private, Solar Heat
Community Features None
Waterfront Description Canal Access
View Y/N Yes
Water Access Desc Public
View City, Pool, Preserve, Canal
Roof Type Shingle
Porch Patio, Screened
Private Pool Yes
Building
Lot Description 1/4 to 1/2 Acre Lot
Faces North
Story 1
Entry Level One
Sewer Septic Tank
Water Public
Architectural Style One Story
Level or Stories One
New Construction No
Others
Tax ID 31382500001364000008.0
Ownership Single Family/Other
Security Features Security System Owned
Acceptable Financing Cash, FHA, New Loan, VA Loan
Listing Terms Cash, FHA, New Loan, VA Loan
Financing Conventional
Pets Allowed Yes
Read Less Info
Want to know what your home might be worth? Contact us for a FREE valuation!

Our team is ready to help you sell your home for the highest possible price ASAP

Bought with Keller Williams Realty of VB
"Molly's job is to find and attract mastery-based agents to the office, protect the culture, and make sure everyone is happy! "





