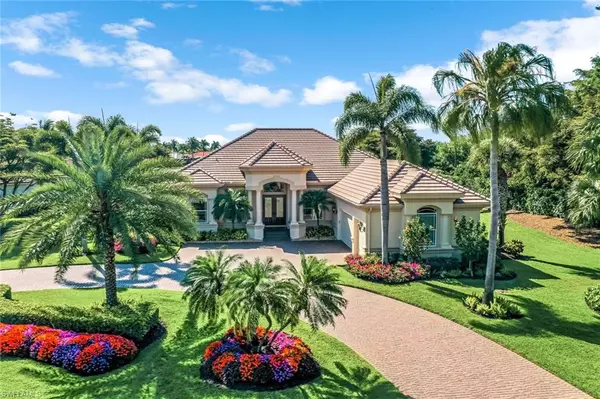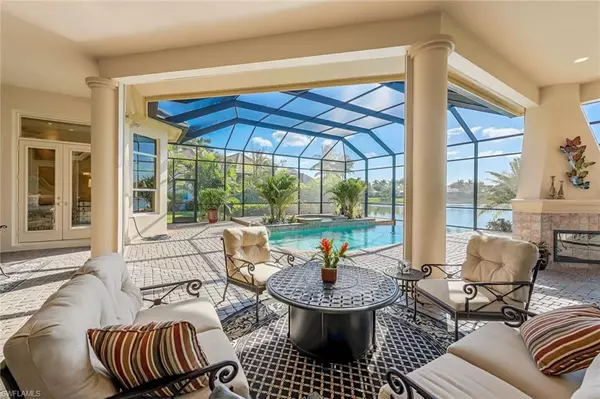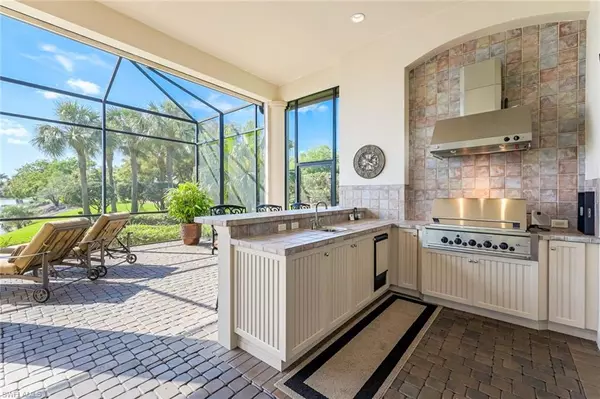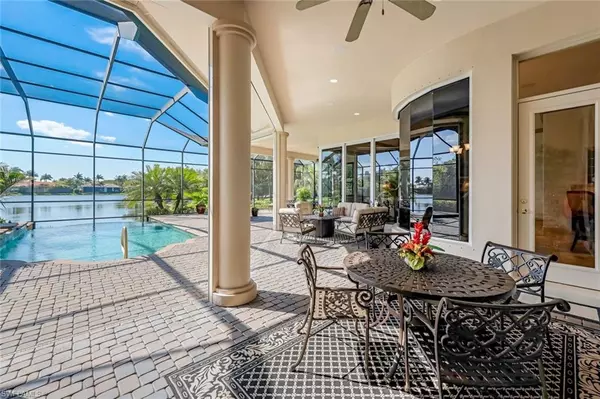$2,450,000
$2,675,000
8.4%For more information regarding the value of a property, please contact us for a free consultation.
3 Beds
4 Baths
3,298 SqFt
SOLD DATE : 11/15/2024
Key Details
Sold Price $2,450,000
Property Type Single Family Home
Sub Type Single Family Residence
Listing Status Sold
Purchase Type For Sale
Square Footage 3,298 sqft
Price per Sqft $742
Subdivision Glen Lakes
MLS Listing ID 225003518
Sold Date 11/15/24
Bedrooms 3
Full Baths 4
HOA Y/N Yes
Originating Board Naples
Year Built 2004
Annual Tax Amount $14,391
Tax Year 2023
Lot Size 0.561 Acres
Acres 0.561
Property Description
Amazing Home that has been impeccably cared for by the same owner and still shows like a model. A Full Golf Membership is available with this home (optional to the new owner) Enjoy entertaining family and friends from this lovely private oversized corner homesite with no neighbor to one side to offer complete privacy with a long lake view and sunset exposure. This 3 Bedroom, Den, 4 Full Baths, 3 Car Garage Turn-key Furnished home has a new roof, COMPLETE STORM PROTECTION on every window and door, beautiful summer kitchen with a bar area for sunset fun and outdoor fireplace. Features include: both of your guest rooms are en-suites, pool bath has a shower, beautiful den with a custom built-in desk and book shelves, easy to have a large gathering when you have a large circular driveway that can accommodate 22 cars, electric blinds, solid core doors, central vac, exterior painted 2023, crown molding and coffered ceiling details throughout, separate hot water tank for primary bathroom, custom closets, spacious resort pool and spa area offers more deck space and a nice modern look with your pool position overlooking your long lake view. Mr. & Mrs. Clean & Organized live here and are the kind of owners who have taken pride in home ownership. Join us to preview all the new changes coming soon to Shadow Wood and enjoy having access to 3 golf courses, tennis, pickle ball, bocce ball, a full calendar of social fun, join the Commons Club for fitness, beach access, The Rookery restaurant and more. Come Live your Best Life in Shadow Wood at The Brooks.
Location
State FL
County Lee
Area Es04 - The Brooks
Zoning MPD
Rooms
Primary Bedroom Level Master BR Ground
Master Bedroom Master BR Ground
Dining Room Breakfast Bar, Breakfast Room, Formal
Kitchen Kitchen Island, Pantry
Interior
Interior Features Split Bedrooms, Den - Study, Family Room, Guest Bath, Home Office, Bar, Built-In Cabinets, Wired for Data, Closet Cabinets, Custom Mirrors, Entrance Foyer, Multi Phone Lines, Pantry, Tray Ceiling(s), Volume Ceiling, Walk-In Closet(s), Wet Bar
Heating Central Electric
Cooling Central Electric
Flooring Carpet, Tile, Wood
Fireplaces Type Outside
Fireplace Yes
Window Features Arched,Double Hung,Sliding,Solar Tinted,Impact Resistant Windows,Shutters Electric,Window Coverings
Appliance Cooktop, Gas Cooktop, Dishwasher, Disposal, Dryer, Freezer, Microwave, Range, Refrigerator/Icemaker, Self Cleaning Oven, Wall Oven, Washer
Laundry Inside, Sink
Exterior
Exterior Feature Gas Grill, Outdoor Grill, Outdoor Kitchen, Sprinkler Auto
Garage Spaces 3.0
Pool In Ground, Electric Heat
Community Features Golf Non Equity, Beach Access, Beach Club Available, Bike And Jog Path, Bocce Court, Business Center, Clubhouse, Park, Fitness Center, Fitness Center Attended, Golf, Internet Access, Pickleball, Playground, Private Membership, Putting Green, Restaurant, See Remarks, Sidewalks, Street Lights, Tennis Court(s), Gated, Golf Course, Tennis
Utilities Available Underground Utilities, Natural Gas Connected, Cable Available, Natural Gas Available
Waterfront Description Lake Front
View Y/N Yes
View Lake, Landscaped Area
Roof Type Tile
Porch Screened Lanai/Porch
Garage Yes
Private Pool Yes
Building
Lot Description Irregular Lot, Oversize
Story 1
Sewer Central
Water Central
Level or Stories 1 Story/Ranch
Structure Type Concrete Block,Stucco
New Construction No
Schools
Elementary Schools School Choice
Middle Schools School Choice
High Schools School Choice
Others
HOA Fee Include Cable TV,Internet,None
Tax ID 02-47-25-E2-32000.0350
Ownership Single Family
Security Features Security System,Smoke Detector(s),Smoke Detectors
Acceptable Financing Buyer Finance/Cash
Listing Terms Buyer Finance/Cash
Read Less Info
Want to know what your home might be worth? Contact us for a FREE valuation!

Our team is ready to help you sell your home for the highest possible price ASAP
Bought with Premier Sotheby's Int'l Realty
"Molly's job is to find and attract mastery-based agents to the office, protect the culture, and make sure everyone is happy! "





