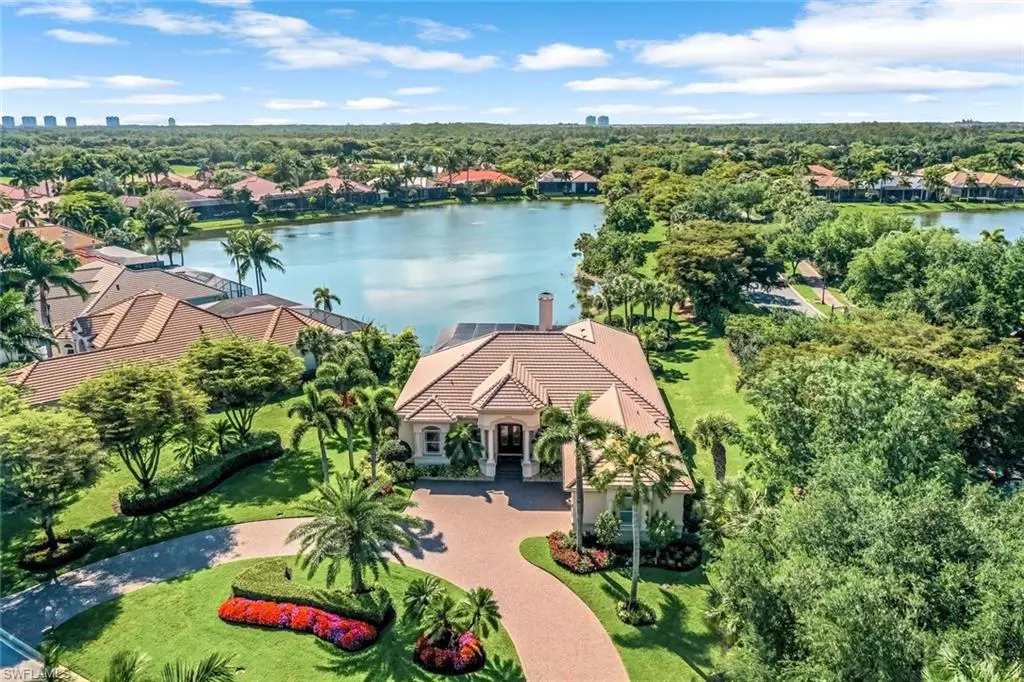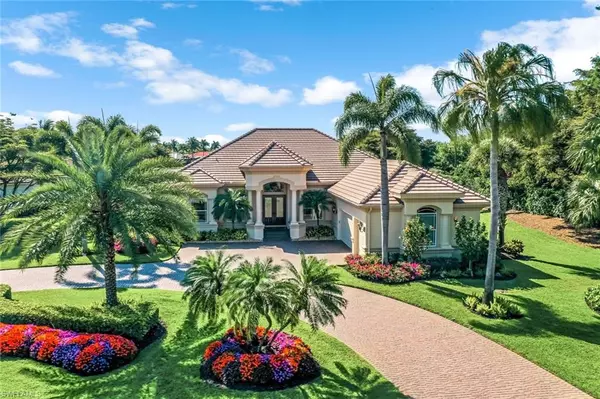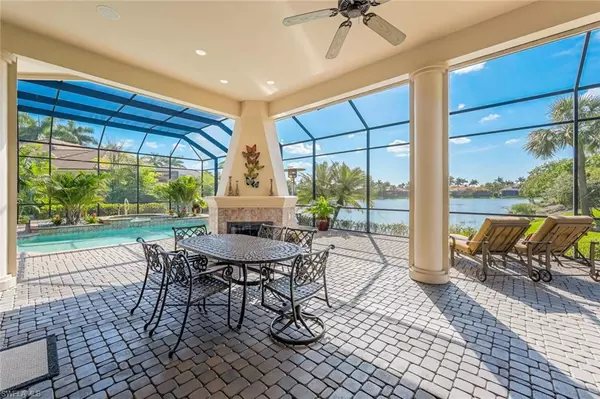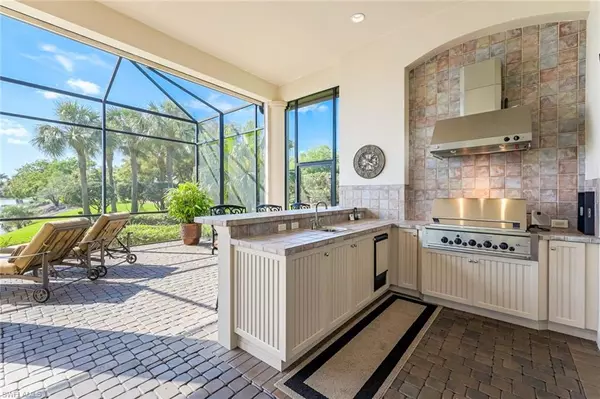$2,450,000
$2,675,000
8.4%For more information regarding the value of a property, please contact us for a free consultation.
3 Beds
4 Baths
3,298 SqFt
SOLD DATE : 11/15/2024
Key Details
Sold Price $2,450,000
Property Type Single Family Home
Sub Type Ranch,Single Family Residence
Listing Status Sold
Purchase Type For Sale
Square Footage 3,298 sqft
Price per Sqft $742
Subdivision Glen Lakes
MLS Listing ID 225003518
Sold Date 11/15/24
Bedrooms 3
Full Baths 4
HOA Y/N Yes
Originating Board Naples
Year Built 2004
Annual Tax Amount $14,391
Tax Year 2023
Lot Size 0.561 Acres
Acres 0.561
Property Description
Amazing Home that has been impeccably cared for by the same owner and still shows like a model. A Full Golf Membership is available with this home (optional to the new owner) Enjoy entertaining family and friends from this lovely private oversized corner homesite with no neighbor to one side to offer complete privacy with a long lake view and sunset exposure. This 3 Bedroom, Den, 4 Full Baths, 3 Car Garage Turn-key Furnished home has a new roof, COMPLETE STORM PROTECTION on every window and door, beautiful summer kitchen with a bar area for sunset fun and outdoor fireplace. Features include: both of your guest rooms are en-suites, pool bath has a shower, beautiful den with a custom built-in desk and book shelves, easy to have a large gathering when you have a large circular driveway that can accommodate 22 cars, electric blinds, solid core doors, central vac, exterior painted 2023, crown molding and coffered ceiling details throughout, separate hot water tank for primary bathroom, custom closets, spacious resort pool and spa area offers more deck space and a nice modern look with your pool position overlooking your long lake view. Mr. & Mrs. Clean & Organized live here and are the kind of owners who have taken pride in home ownership. Join us to preview all the new changes coming soon to Shadow Wood and enjoy having access to 3 golf courses, tennis, pickle ball, bocce ball, a full calendar of social fun, join the Commons Club for fitness, beach access, The Rookery restaurant and more. Come Live your Best Life in Shadow Wood at The Brooks.
Location
State FL
County Lee
Area Shadow Wood At The Brooks
Zoning MPD
Rooms
Bedroom Description Master BR Ground,Master BR Sitting Area
Dining Room Breakfast Bar, Breakfast Room, Formal
Kitchen Gas Available, Island, Pantry
Interior
Interior Features Bar, Built-In Cabinets, Closet Cabinets, Custom Mirrors, Foyer, French Doors, Laundry Tub, Multi Phone Lines, Pantry, Pull Down Stairs, Smoke Detectors, Tray Ceiling(s), Volume Ceiling, Walk-In Closet(s), Wet Bar, Window Coverings
Heating Central Electric
Flooring Carpet, Tile, Wood
Fireplaces Type Outside
Equipment Auto Garage Door, Cooktop, Cooktop - Gas, Dishwasher, Disposal, Dryer, Freezer, Grill - Gas, Microwave, Range, Refrigerator/Icemaker, Security System, Self Cleaning Oven, Smoke Detector, Wall Oven, Washer
Furnishings Turnkey
Fireplace Yes
Window Features Window Coverings
Appliance Cooktop, Gas Cooktop, Dishwasher, Disposal, Dryer, Freezer, Grill - Gas, Microwave, Range, Refrigerator/Icemaker, Self Cleaning Oven, Wall Oven, Washer
Heat Source Central Electric
Exterior
Exterior Feature Screened Lanai/Porch, Built In Grill, Outdoor Kitchen
Parking Features Circular Driveway, Attached
Garage Spaces 3.0
Pool Below Ground, Electric Heat
Community Features Clubhouse, Park, Fitness Center, Golf, Putting Green, Restaurant, Sidewalks, Street Lights, Tennis Court(s), Gated
Amenities Available Beach Access, Beach Club Available, Bike And Jog Path, Bocce Court, Business Center, Clubhouse, Park, Fitness Center, Golf Course, Internet Access, Pickleball, Play Area, Private Membership, Putting Green, Restaurant, See Remarks, Sidewalk, Streetlight, Tennis Court(s), Underground Utility
Waterfront Description Lake
View Y/N Yes
View Lake, Landscaped Area
Roof Type Tile
Total Parking Spaces 3
Garage Yes
Private Pool Yes
Building
Lot Description Irregular Lot, Oversize
Building Description Concrete Block,Stucco, DSL/Cable Available
Story 1
Water Central
Architectural Style Ranch, Single Family
Level or Stories 1
Structure Type Concrete Block,Stucco
New Construction No
Schools
Elementary Schools School Choice
Middle Schools School Choice
High Schools School Choice
Others
Pets Allowed Yes
Senior Community No
Tax ID 02-47-25-E2-32000.0350
Ownership Single Family
Security Features Security System,Smoke Detector(s),Gated Community
Read Less Info
Want to know what your home might be worth? Contact us for a FREE valuation!

Our team is ready to help you sell your home for the highest possible price ASAP

Bought with Premier Sotheby's Int'l Realty
"Molly's job is to find and attract mastery-based agents to the office, protect the culture, and make sure everyone is happy! "





