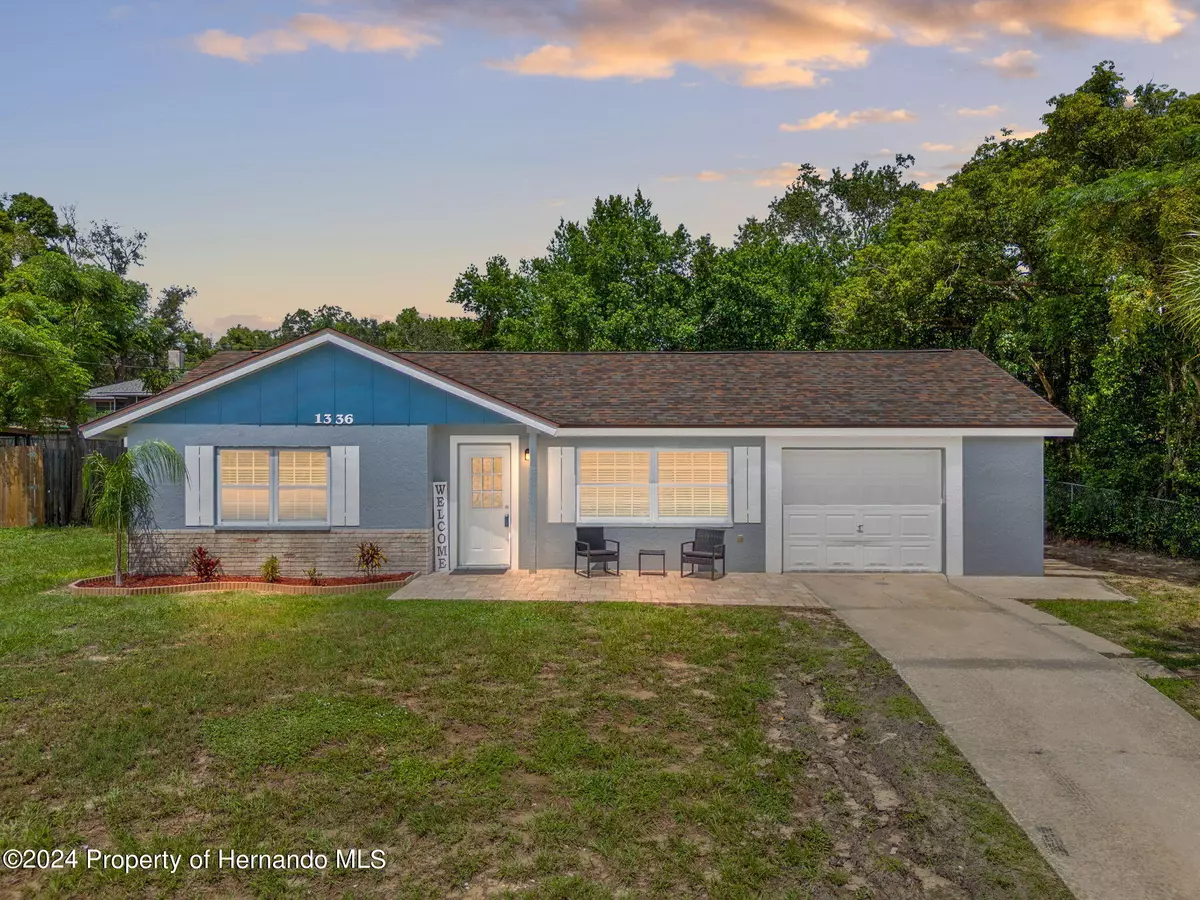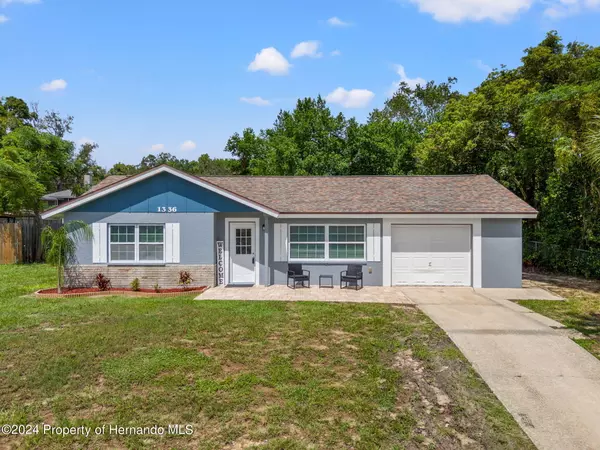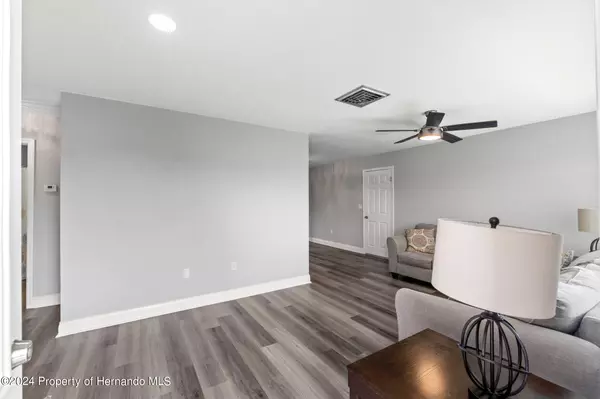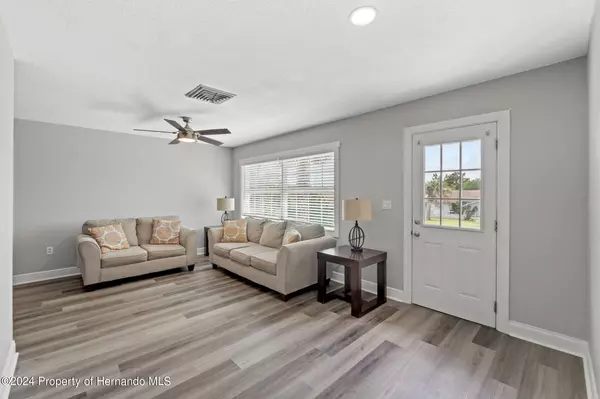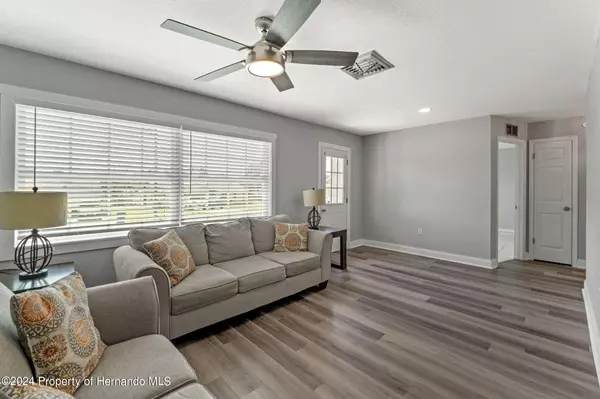$235,000
$245,000
4.1%For more information regarding the value of a property, please contact us for a free consultation.
2 Beds
1 Bath
1,436 SqFt
SOLD DATE : 01/13/2025
Key Details
Sold Price $235,000
Property Type Single Family Home
Sub Type Single Family Residence
Listing Status Sold
Purchase Type For Sale
Square Footage 1,436 sqft
Price per Sqft $163
Subdivision Spring Hill Unit 1
MLS Listing ID 2240707
Sold Date 01/13/25
Style Contemporary
Bedrooms 2
Full Baths 1
HOA Y/N No
Originating Board Hernando County Association of REALTORS®
Year Built 1977
Annual Tax Amount $2,118
Tax Year 2023
Lot Size 10,000 Sqft
Acres 0.23
Property Description
Welcome to this beautifully upgraded 2-bedroom, 1-bathroom home located in the heart of Spring Hill, FL! With 1,436 square feet of living space, this home offers the perfect blend of modern convenience and cozy charm.
The kitchen features sleek granite countertops and stainless steel appliances, providing a stylish and functional space for meal prep. The converted garage serves as an additional room, ideal for a home office, gym, or game room, offering flexible space to suit your lifestyle.
This home is completely move-in ready, with every inch thoughtfully upgraded. There is no carpet here—luxury vinyl plank flooring and ceramic tile have been installed throughout, adding to the home's modern appeal. Recent updates include a freshly painted exterior and interior, a new AC system in 2022, and a recently replaced roof.
Step through the glass sliding doors to access the paved rear patio, perfect for outdoor entertaining or enjoying a quiet evening.
Located in the growing community of Spring Hill, this home is conveniently close to shopping, dining, and outdoor activities, with no HOA or CDD fees. Whether you're just starting out, downsizing, or seeking a great investment opportunity, this home is a true find!
Location
State FL
County Hernando
Community Spring Hill Unit 1
Zoning PDP
Direction Head west on Spring Hill Dr, Turn right onto Piper Rd, Destination will be on the right.
Interior
Heating Central, Electric
Cooling Central Air, Electric
Flooring Tile, Vinyl
Appliance Electric Oven, Microwave, Refrigerator
Exterior
Exterior Feature ExteriorFeatures
Parking Features Attached
Garage Spaces 1.0
Utilities Available Cable Available, Electricity Available
View Y/N No
Roof Type Shingle
Garage Yes
Building
Lot Description Other
Story 1
Water Public
Architectural Style Contemporary
Level or Stories 1
New Construction No
Schools
Elementary Schools Deltona
Middle Schools Fox Chapel
High Schools Weeki Wachee
Others
Senior Community No
Tax ID R32 323 17 5010 0049 0170
Acceptable Financing Cash, Conventional, FHA, USDA Loan, VA Loan
Listing Terms Cash, Conventional, FHA, USDA Loan, VA Loan
Special Listing Condition Standard
Read Less Info
Want to know what your home might be worth? Contact us for a FREE valuation!

Our team is ready to help you sell your home for the highest possible price ASAP
"Molly's job is to find and attract mastery-based agents to the office, protect the culture, and make sure everyone is happy! "
