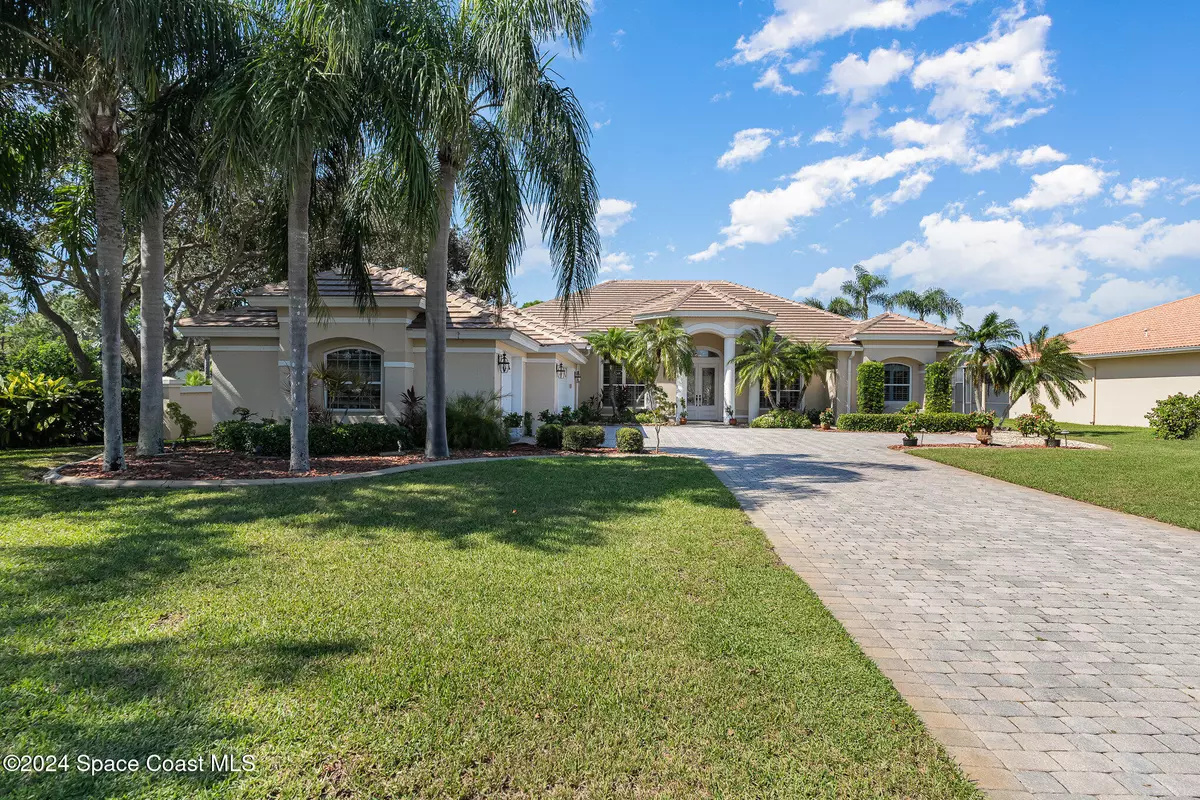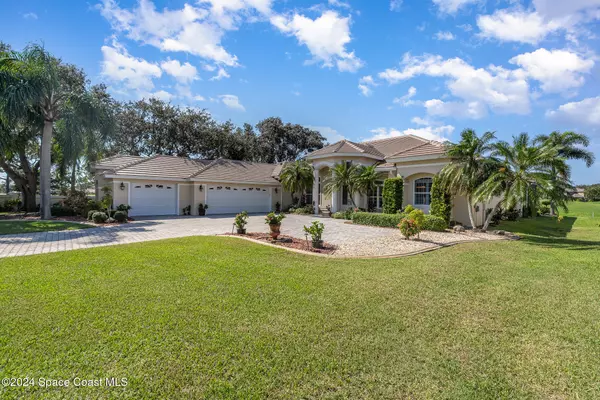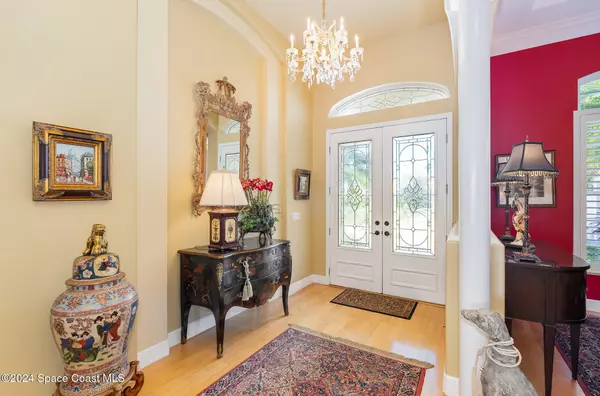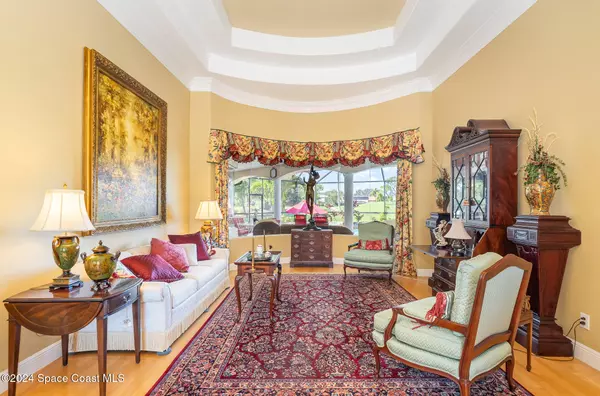$875,000
$889,000
1.6%For more information regarding the value of a property, please contact us for a free consultation.
3 Beds
3 Baths
3,069 SqFt
SOLD DATE : 01/14/2025
Key Details
Sold Price $875,000
Property Type Single Family Home
Sub Type Single Family Residence
Listing Status Sold
Purchase Type For Sale
Square Footage 3,069 sqft
Price per Sqft $285
Subdivision Legends Unit 1 The
MLS Listing ID 1027926
Sold Date 01/14/25
Style Ranch,Traditional
Bedrooms 3
Full Baths 3
HOA Fees $20/ann
HOA Y/N Yes
Total Fin. Sqft 3069
Originating Board Space Coast MLS (Space Coast Association of REALTORS®)
Year Built 2001
Annual Tax Amount $5,023
Tax Year 2024
Lot Size 0.330 Acres
Acres 0.33
Property Description
DO NOT MISS THIS GEM OF A HOME LOCATED IN THE HEART OF SUNTREE ON THE GOLF COURSE. This home has been meticulously maintained along with several updates. This gorgeous 3 bedroom and 3 bathroom home has a brand new tile roof, formal living room and a formal dining room, office/study, family room, outdoor kitchen added in 2016, and a beautiful refinished pool. The kitchen boasts oven, microwave, and dishwasher new in 2024 with a refrigerator replaced in 2020. The house has a gas fireplace, hurricane panels and reinforced garage doors, a hot water heater new in 2023, 10 and 12 foot ceilings, and a epoxy coated garage floor done in 2019. The screened enclosure was replaced in 2014 and the 2 AC units are less than 5 years old. The owner obsessively maintains every detail of the property; you have to see it to appreciate the attention to detail. You will feel like you are home when you walk through the glass entry doors.
Location
State FL
County Brevard
Area 218 - Suntree S Of Wickham
Direction From Wickham Rd, South on Interlachen and then turn Left on Nicklaus Dr. From St. Andrew, North on Interlachen and then turn Right on Nicklaus Dr. Property is first house on the left on Nicklaus Dr.
Rooms
Primary Bedroom Level Main
Bedroom 2 Main
Bedroom 3 Main
Living Room Main
Dining Room Main
Kitchen Main
Family Room Main
Interior
Interior Features Breakfast Bar, Breakfast Nook, Ceiling Fan(s), Central Vacuum, Entrance Foyer, Kitchen Island, Primary Bathroom -Tub with Separate Shower, Smart Thermostat, Split Bedrooms, Walk-In Closet(s)
Heating Central, Electric
Cooling Central Air, Electric
Flooring Carpet, Tile, Wood
Fireplaces Number 1
Fireplaces Type Gas
Furnishings Negotiable
Fireplace Yes
Appliance Convection Oven, Dishwasher, Disposal, Dryer, Electric Oven, ENERGY STAR Qualified Refrigerator, ENERGY STAR Qualified Water Heater, Gas Cooktop, Gas Water Heater, Ice Maker, Microwave, Plumbed For Ice Maker, Refrigerator, Washer
Laundry Electric Dryer Hookup, Washer Hookup
Exterior
Exterior Feature Outdoor Kitchen, Storm Shutters
Parking Features Garage, Garage Door Opener
Garage Spaces 3.0
Pool Gas Heat, In Ground, Salt Water, Screen Enclosure
Utilities Available Cable Available, Electricity Connected, Natural Gas Connected, Sewer Connected, Water Connected
Amenities Available Pickleball, Playground, RV/Boat Storage
View Golf Course, Pool
Roof Type Tile
Present Use Residential,Single Family
Street Surface Asphalt
Porch Rear Porch, Screened
Road Frontage County Road
Garage Yes
Private Pool Yes
Building
Lot Description Corner Lot, On Golf Course
Faces South
Story 1
Sewer Public Sewer
Water Public
Architectural Style Ranch, Traditional
Level or Stories One
New Construction No
Schools
Elementary Schools Suntree
High Schools Viera
Others
Pets Allowed Yes
HOA Name Suntree Master Homeowners Association
Senior Community No
Tax ID 26-36-23-Pj-00000.0-0001.00
Security Features Smoke Detector(s)
Acceptable Financing Cash, Conventional, FHA, VA Loan
Listing Terms Cash, Conventional, FHA, VA Loan
Read Less Info
Want to know what your home might be worth? Contact us for a FREE valuation!

Our team is ready to help you sell your home for the highest possible price ASAP

Bought with EXP Realty LLC
"Molly's job is to find and attract mastery-based agents to the office, protect the culture, and make sure everyone is happy! "





