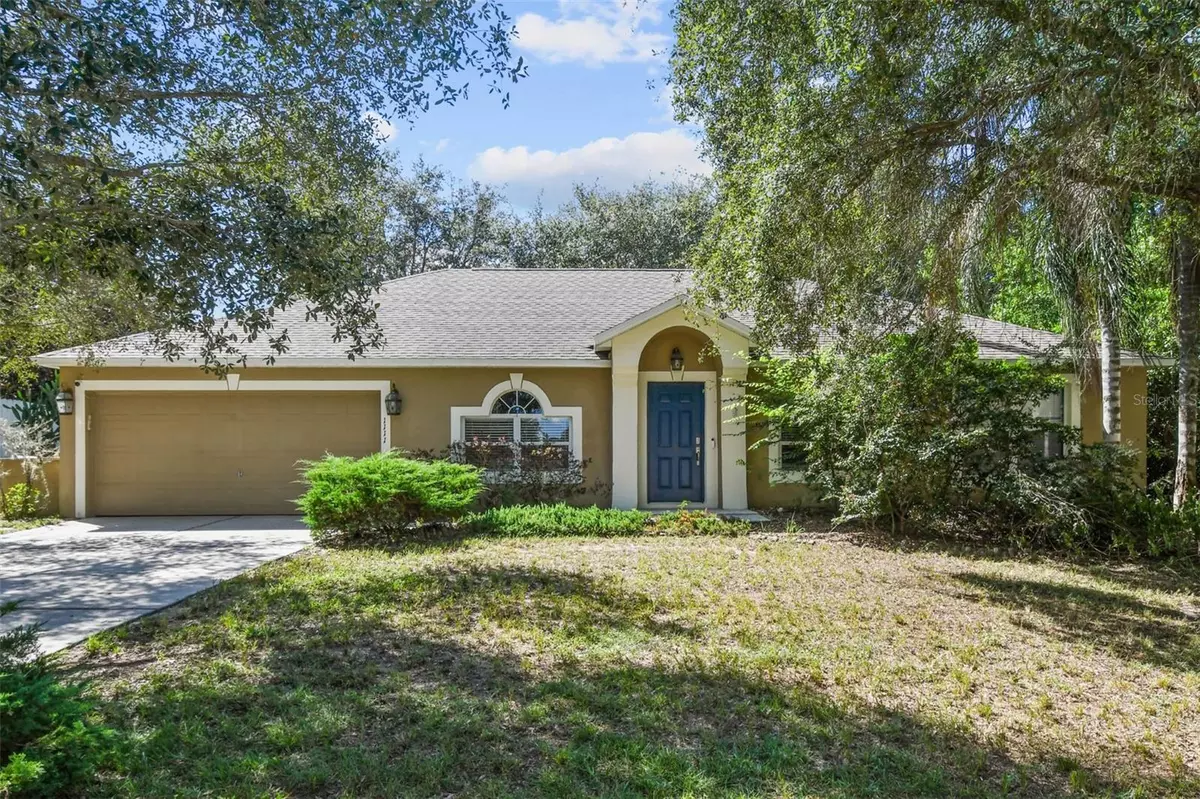$370,000
$384,000
3.6%For more information regarding the value of a property, please contact us for a free consultation.
3 Beds
2 Baths
2,046 SqFt
SOLD DATE : 01/23/2025
Key Details
Sold Price $370,000
Property Type Single Family Home
Sub Type Single Family Residence
Listing Status Sold
Purchase Type For Sale
Square Footage 2,046 sqft
Price per Sqft $180
Subdivision Pine Bluff Ph I
MLS Listing ID O6239649
Sold Date 01/23/25
Bedrooms 3
Full Baths 2
Construction Status Inspections
HOA Fees $16
HOA Y/N Yes
Originating Board Stellar MLS
Year Built 2002
Annual Tax Amount $6,139
Lot Size 10,890 Sqft
Acres 0.25
Property Description
PRICED to SELL- Sellers Motivated! + Offering $5,000 Seller Concession towards Renovations!
LOCATION, LOCATION, LOCATION!
This beautiful, move-in-ready 3-bedroom, 2-bath home is nestled in the tranquil Pine Bluff neighborhood and is just minutes from the Florida Turnpike entrance! Enjoy the convenience of nearby schools, scenic trails, public lake access, shopping, restaurants, and the new Hills Crossing Publix Plaza—all just moments from your doorstep.
In September 2024, the home was enhanced with several upgrades, including beautiful vinyl flooring in the dining and living room, along with new carpeting in all bedrooms. The kitchen was also updated with two newly installed sinks, faucets, and lines, adding both style and modern functionality. Additionally, to boost curb appeal, the home, driveway, and sidewalks were just freshly power-washed.
That's not all—major updates provide peace of mind and that is what this home offers. The HVAC system was replaced in 2022, the roof in 2020, and the electric water heater in 2018. Modern conveniences include energy-efficient smart features like a Nest thermostat, a Ring doorbell camera, and two additional Ring cameras for front and rear security.
With cathedral ceilings and an open floor plan, this home is perfect for entertaining. The spacious kitchen offers ample counter space, wood cabinetry, a prep island with a second sink, two pantries, a breakfast bar, stainless steel Frigidaire appliances, and a double oven.
The expansive owner's suite features two walk-in closets, a garden tub, a walk-in tile shower, a long vanity, and a private water closet. Step outside to enjoy a large, fenced backyard, shaded by mature trees, offering limitless possibilities for outdoor living and entertaining.
This home is the perfect blend of comfort, convenience, and modern updates—don't miss out on this incredible opportunity!
Location
State FL
County Lake
Community Pine Bluff Ph I
Zoning RESI
Rooms
Other Rooms Family Room, Formal Dining Room Separate, Formal Living Room Separate
Interior
Interior Features Cathedral Ceiling(s), Ceiling Fans(s), Eat-in Kitchen, High Ceilings, Open Floorplan, Primary Bedroom Main Floor, Solid Surface Counters, Solid Wood Cabinets, Thermostat, Walk-In Closet(s)
Heating Central
Cooling Central Air
Flooring Carpet, Ceramic Tile, Luxury Vinyl
Furnishings Unfurnished
Fireplace false
Appliance Disposal, Electric Water Heater, Microwave, Range, Refrigerator
Laundry Inside, Laundry Room
Exterior
Exterior Feature Irrigation System, Rain Gutters, Sidewalk, Sliding Doors
Parking Features Driveway, Garage Door Opener, On Street
Garage Spaces 2.0
Fence Wood
Community Features Sidewalks
Utilities Available BB/HS Internet Available, Electricity Connected, Water Connected
Roof Type Shingle
Porch Covered, Rear Porch, Screened
Attached Garage true
Garage true
Private Pool No
Building
Lot Description Landscaped, Paved
Entry Level One
Foundation Slab
Lot Size Range 1/4 to less than 1/2
Sewer Septic Tank
Water Public
Structure Type Block,Stucco
New Construction false
Construction Status Inspections
Schools
Elementary Schools Grassy Lake Elementary
Middle Schools East Ridge Middle
High Schools Lake Minneola High
Others
Pets Allowed Yes
Senior Community No
Ownership Fee Simple
Monthly Total Fees $33
Acceptable Financing Cash, Conventional, FHA, VA Loan
Membership Fee Required Required
Listing Terms Cash, Conventional, FHA, VA Loan
Special Listing Condition None
Read Less Info
Want to know what your home might be worth? Contact us for a FREE valuation!

Our team is ready to help you sell your home for the highest possible price ASAP

© 2025 My Florida Regional MLS DBA Stellar MLS. All Rights Reserved.
Bought with MILLENNIA REALTY GRP, LLC
"Molly's job is to find and attract mastery-based agents to the office, protect the culture, and make sure everyone is happy! "
