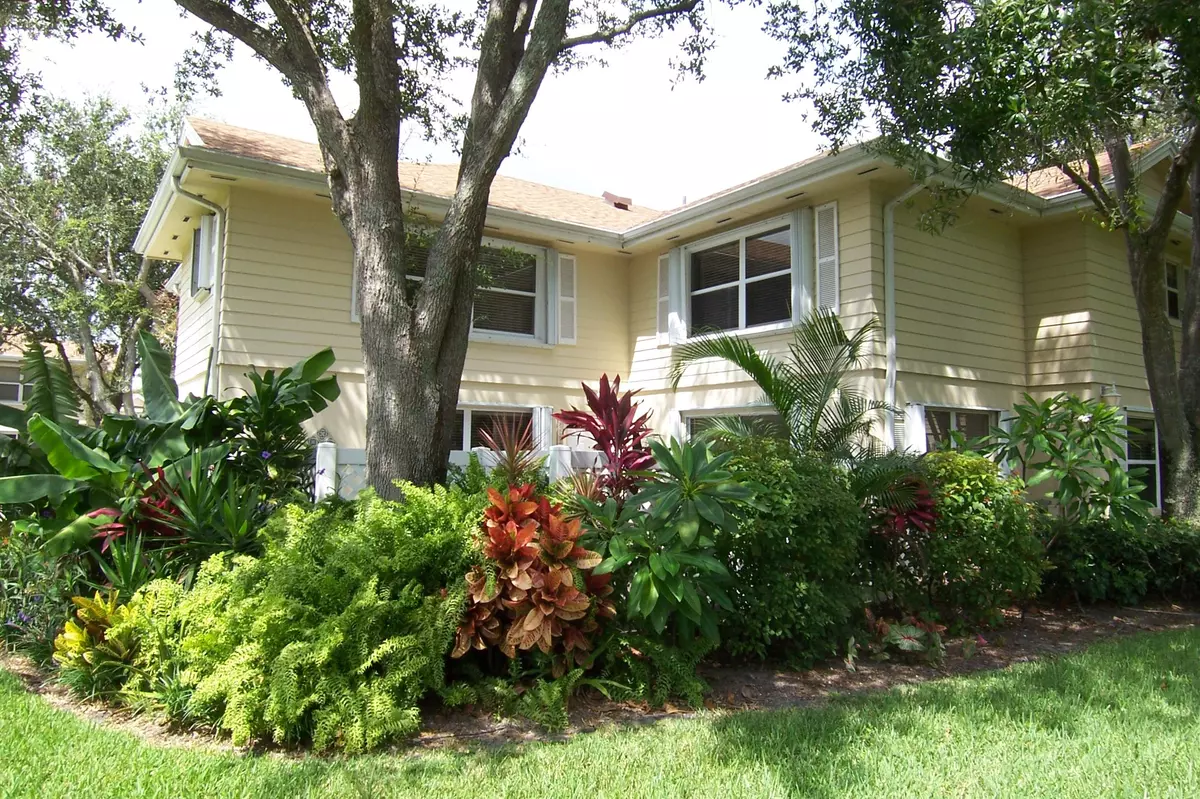Bought with Illustrated Properties LLC
$200,000
$205,000
2.4%For more information regarding the value of a property, please contact us for a free consultation.
2 Beds
2.1 Baths
1,362 SqFt
SOLD DATE : 09/24/2018
Key Details
Sold Price $200,000
Property Type Townhouse
Sub Type Townhouse
Listing Status Sold
Purchase Type For Sale
Square Footage 1,362 sqft
Price per Sqft $146
Subdivision Wellesley At Lake Clarke Shores
MLS Listing ID RX-10449405
Sold Date 09/24/18
Style < 4 Floors,Multi-Level,Townhouse
Bedrooms 2
Full Baths 2
Half Baths 1
Construction Status Resale
HOA Fees $360/mo
HOA Y/N Yes
Year Built 1990
Annual Tax Amount $3,086
Tax Year 2017
Property Description
Welcome home! Drive through mature tree-lined streets to your peaceful hideaway!Tucked in a quiet corner of the community, this updated home has lots of privacy and beautiful views. Kitchen boasts granite counters, lighted glass cabinets, a pantry closet and pull out shelves that make the most of every inch. Gleaming hardwood floors downstairs, and brand new laminate up, grace the home. Enjoy the spacious 20X25' fenced-in patio. Other fine features: central vacuum system, TWO master bedrooms with lovely views, and accordion shutters for hurricane protection...all in a pet friendly community! Tennis courts, a sparkling pool and spa add to the resort feel. NEW ROOF in 2014 and low HOA!
Location
State FL
County Palm Beach
Area 5470
Zoning MF
Rooms
Other Rooms Attic, Great, Laundry-Inside
Master Bath 2 Master Baths, Dual Sinks, Mstr Bdrm - Upstairs, Separate Shower, Separate Tub
Interior
Interior Features Entry Lvl Lvng Area, Pull Down Stairs, Walk-in Closet
Heating Central Individual, Electric
Cooling Central Individual, Electric
Flooring Carpet, Laminate, Wood Floor
Furnishings Unfurnished
Exterior
Exterior Feature Fence, Open Patio, Shutters
Parking Features 2+ Spaces, Assigned, Guest, Vehicle Restrictions
Community Features Sold As-Is
Utilities Available Cable, Electric, Public Sewer, Public Water, Water Available
Amenities Available Pool, Sidewalks, Spa-Hot Tub, Tennis
Waterfront Description None
View Garden
Roof Type Comp Shingle
Present Use Sold As-Is
Exposure East
Private Pool No
Building
Lot Description Paved Road, Treed Lot, West of US-1
Story 2.00
Unit Features Corner,Multi-Level
Foundation CBS
Construction Status Resale
Others
Pets Allowed Restricted
HOA Fee Include Cable,Common Areas,Common R.E. Tax,Insurance-Bldg,Maintenance-Exterior,Management Fees,Pool Service,Security,Trash Removal,Water
Senior Community No Hopa
Restrictions Buyer Approval,Commercial Vehicles Prohibited,Lease OK w/Restrict,No Lease First 2 Years,Pet Restrictions,Tenant Approval
Security Features Gate - Manned
Acceptable Financing Assumable-Qualify, Cash, Conventional, FHA
Horse Property No
Membership Fee Required No
Listing Terms Assumable-Qualify, Cash, Conventional, FHA
Financing Assumable-Qualify,Cash,Conventional,FHA
Pets Allowed 1 Pet
Read Less Info
Want to know what your home might be worth? Contact us for a FREE valuation!

Our team is ready to help you sell your home for the highest possible price ASAP
"Molly's job is to find and attract mastery-based agents to the office, protect the culture, and make sure everyone is happy! "





