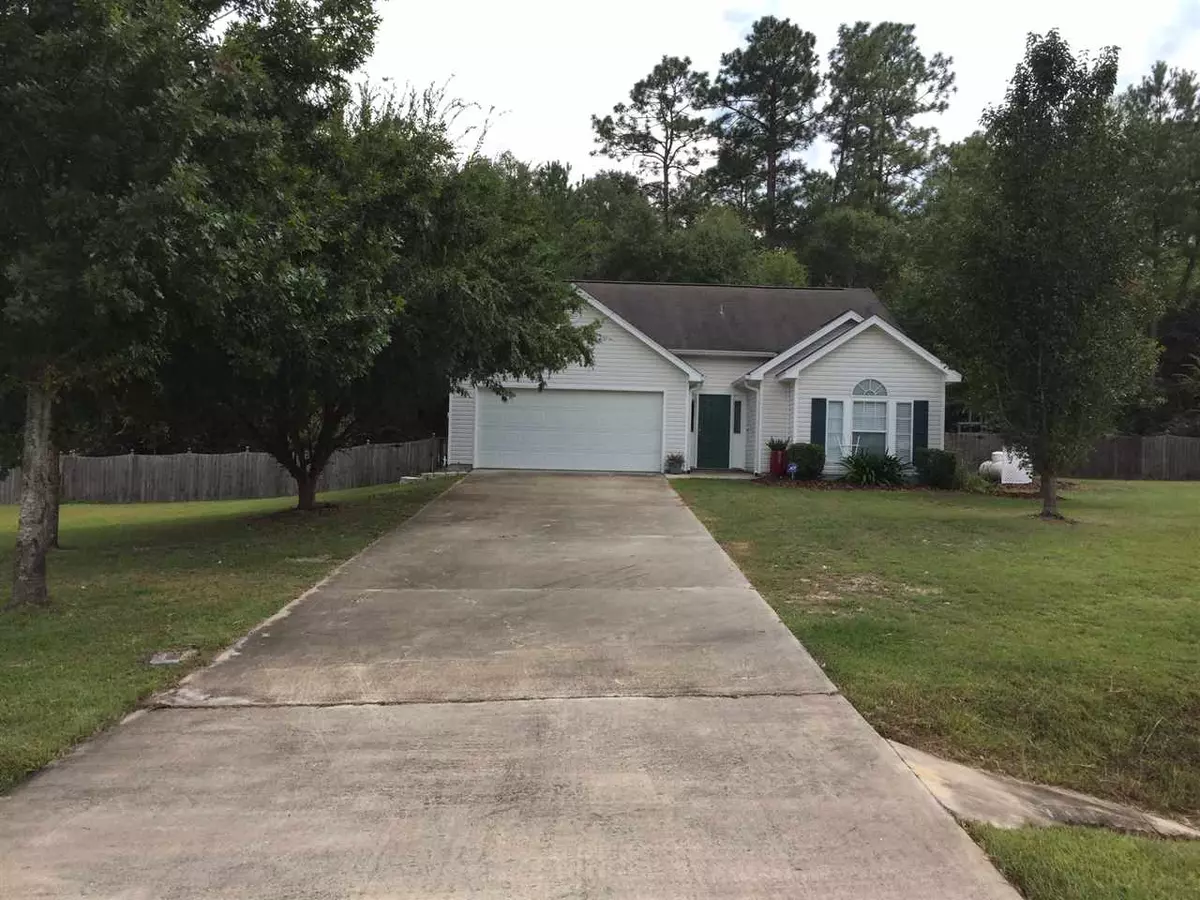$155,000
$155,000
For more information regarding the value of a property, please contact us for a free consultation.
3 Beds
2 Baths
1,446 SqFt
SOLD DATE : 03/23/2016
Key Details
Sold Price $155,000
Property Type Single Family Home
Sub Type Detached Single Family
Listing Status Sold
Purchase Type For Sale
Square Footage 1,446 sqft
Price per Sqft $107
Subdivision Deer Ridge Estates
MLS Listing ID 261930
Sold Date 03/23/16
Style Traditional/Classical
Bedrooms 3
Full Baths 2
Construction Status Siding - Vinyl,Slab
HOA Fees $15/ann
Year Built 2005
Lot Size 0.500 Acres
Lot Dimensions 71x181x73x114x149
Property Description
Charming 3/2 split BR plan in back of newer subdivision, Deer Ridge Estates. Built in 2005, this house offers volume ceilings, french doors, open floor plan, eat in kitchen and gas fireplace. Stainless appliances in the kitchen, pantry, pass through, inside laundry room, security system and 2 car garage. Tray ceiling in the master bedroom. Master bathroom has double vanity, garden tub, walk-in closet and separate water closet. Relax in an incredible fenced back yard with BBQ patio, herb garden and natural forest. Home also comes with a storage shed. Home is situated just over the Gadsden Co line with easy commutes to Tallahassee, Havana and Quincy.
Location
State FL
County Gadsden
Area Gadsden
Rooms
Other Rooms Foyer, Pantry, Utility Room - Inside, Walk-in Closet
Master Bedroom 15x13
Bedroom 2 10x10
Bedroom 3 11x10
Living Room 19x15
Dining Room 11x10 11x10
Kitchen 14x10 14x10
Family Room 0
Interior
Heating Central, Electric, Fireplace - Gas, Heat Pump
Cooling Central, Electric, Fans - Ceiling
Flooring Tile
Equipment Dishwasher, Dryer, Oven(s), Refrigerator w/Ice, Security Syst Equip-Owned, Cooktop
Exterior
Exterior Feature Traditional/Classical
Garage Garage - 2 Car
Utilities Available Gas
Waterfront No
View Green Space Frontage
Road Frontage Maint - Gvt., Paved, Street Lights
Private Pool No
Building
Lot Description Kitchen with Bar, Kitchen - Eat In, Combo Living Rm/DiningRm, Separate Kitchen, Open Floor Plan
Story Story - One, Bedroom - Split Plan
Level or Stories Story - One, Bedroom - Split Plan
Construction Status Siding - Vinyl,Slab
Schools
Elementary Schools Munroe Elementary (Gadsden)
Middle Schools Havana Middle School (Gadsden)
High Schools East Gadsden High School
Others
HOA Fee Include Common Area,Street Lights,Other
Ownership Shanks/Montague
SqFt Source Tax
Acceptable Financing Conventional, FHA, VA
Listing Terms Conventional, FHA, VA
Read Less Info
Want to know what your home might be worth? Contact us for a FREE valuation!

Our team is ready to help you sell your home for the highest possible price ASAP
Bought with Keller Williams Town & Country

"Molly's job is to find and attract mastery-based agents to the office, protect the culture, and make sure everyone is happy! "
