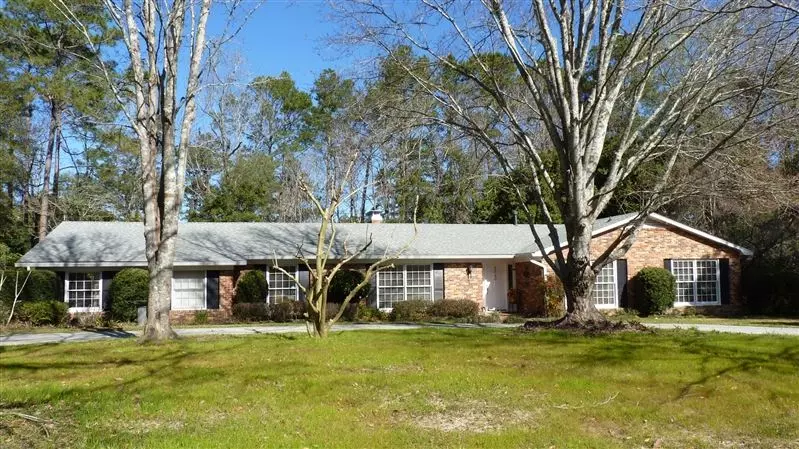$335,000
$329,900
1.5%For more information regarding the value of a property, please contact us for a free consultation.
4 Beds
3 Baths
2,965 SqFt
SOLD DATE : 07/08/2016
Key Details
Sold Price $335,000
Property Type Single Family Home
Sub Type Detached Single Family
Listing Status Sold
Purchase Type For Sale
Square Footage 2,965 sqft
Price per Sqft $112
Subdivision Killearn Estates
MLS Listing ID 267595
Sold Date 07/08/16
Style Ranch
Bedrooms 4
Full Baths 3
Construction Status Brick 4 Sides,Other
HOA Fees $12/ann
Year Built 1971
Lot Size 0.770 Acres
Lot Dimensions 175x120x250x210
Property Description
This beautiful family home located in the heart of Killearn Estates offers 2 master suites, one with its own entrance makes a great mother-in-law suite. The extra-large circular driveway for extra parking is 2 years new and the roof was replaced 3years ago. Designed as a 4 bedroom home, 2 rooms have been combined to make an extra-large 12'x32' master bedroom but can easily be converted to 4 bedrooms. The large eat in kitchen has a beautiful view of the pool and patio. The large family room opens out to an extra-large screen porch with vaulted ceilings and sky lights. A separate formal living room is great for hosting guests. The 3 full baths have all original tile and all toilets have been replaced in the last year.
Location
State FL
County Leon
Area Ne-01
Rooms
Family Room 26x15
Other Rooms Foyer, Pantry, Porch - Screened, Utility Room - Inside
Master Bedroom 35x12
Bedroom 2 13x12
Bedroom 3 17x12
Bedroom 4 13x8
Bedroom 5 0x0
Living Room 19x14
Dining Room 14x12 14x12
Kitchen 29x12 29x12
Family Room 26x15
Interior
Heating Central, Fireplace - Wood, Natural Gas
Cooling Central, Fans - Ceiling
Flooring Carpet, Tile, Hardwood, Other
Equipment Dishwasher, Disposal, Oven(s), Refrigerator, Security Syst Equip-Owned, Cooktop
Exterior
Exterior Feature Ranch
Parking Features Garage - 2 Car
Pool Pool - In Ground, Owner
Utilities Available Gas
View Green Space Frontage
Road Frontage Paved
Private Pool Yes
Building
Lot Description Combo Family Rm/DiningRm, Kitchen - Eat In, Separate Living Room
Story Story - One, Bedroom - Split Plan
Level or Stories Story - One, Bedroom - Split Plan
Construction Status Brick 4 Sides,Other
Schools
Elementary Schools Gilchrist
Middle Schools William J. Montford Middle School
High Schools Lincoln
Others
HOA Fee Include Common Area,Community Pool,Other,Playground/Park
Ownership SWISHER JOHN W
SqFt Source Tax
Acceptable Financing Conventional
Listing Terms Conventional
Read Less Info
Want to know what your home might be worth? Contact us for a FREE valuation!

Our team is ready to help you sell your home for the highest possible price ASAP
Bought with Keller Williams Town & Country
"Molly's job is to find and attract mastery-based agents to the office, protect the culture, and make sure everyone is happy! "
