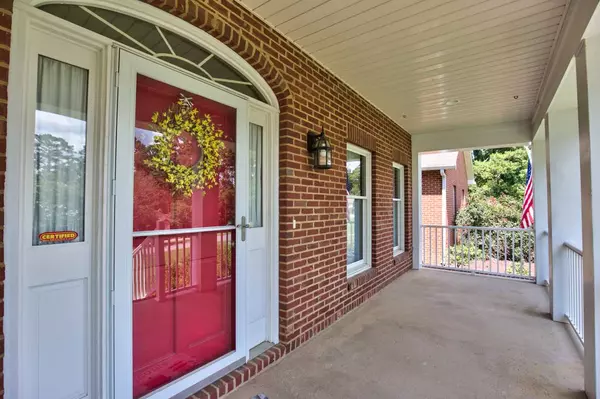$425,000
$425,000
For more information regarding the value of a property, please contact us for a free consultation.
4 Beds
4 Baths
3,044 SqFt
SOLD DATE : 08/22/2018
Key Details
Sold Price $425,000
Property Type Single Family Home
Sub Type Detached Single Family
Listing Status Sold
Purchase Type For Sale
Square Footage 3,044 sqft
Price per Sqft $139
Subdivision Pine Tip Hills
MLS Listing ID 294479
Sold Date 08/22/18
Style Traditional
Bedrooms 4
Full Baths 4
Construction Status Brick 4 Sides,Siding - Vinyl,Slab
HOA Fees $20/ann
Year Built 1993
Lot Size 0.810 Acres
Lot Dimensions 165X181
Property Description
Perfectly maintained. Family neighborhood. Flexible floor plan.Rooms for office, man-cave, studio with built ins. Open, spacious, GORGEOUS. Stunning Schonbek chandelier. Master bedroom has exercise/office/relaxation area. HUGE deep closets. Huge Master closet ROOM. 2 Murphy beds.Deep, plentiful Kitchen cabinets. Spacious eat-in kitchen. Flowing floor plan is great for entertaining. Natural gas heat. Woodburning fireplace, with gas log plumbing. Newer hot water heaters (2). Oversized garage. Covered porches complete this beautiful home. (Check out the awesome treehouse!)
Location
State FL
County Leon
Area Nw-02
Rooms
Family Room 18X13
Other Rooms Foyer, Walk in Closet, Bonus Room
Master Bedroom 25X15
Bedroom 2 15X12
Bedroom 3 15X12
Bedroom 4 15X12
Bedroom 5 15X12
Living Room 15X12
Dining Room 16X12 16X12
Kitchen 24X13 24X13
Family Room 15X12
Interior
Heating Central, Fireplace - Gas, Fireplace - Wood, Natural Gas
Cooling Central, Fans - Ceiling
Flooring Carpet, Tile, Hardwood, Engineered Wood
Equipment Dishwasher, Disposal, Dryer, Microwave, Refrigerator w/ice, Security Syst Equip-Owned, Washer, Stove
Exterior
Exterior Feature Traditional
Parking Features Garage - 2 Car
Utilities Available 2+ Heaters, Gas
View None
Road Frontage Maint - Private, Paved
Private Pool No
Building
Lot Description Separate Family Room, Great Room, Kitchen with Bar, Kitchen - Eat In, Separate Dining Room
Story Story - One
Water City
Level or Stories Story - One
Construction Status Brick 4 Sides,Siding - Vinyl,Slab
Schools
Elementary Schools Gilchrist
Middle Schools Raa
High Schools Leon
Others
HOA Fee Include Common Area,Road Maint.
Ownership Cheryl Stearns
SqFt Source Tax
Acceptable Financing Conventional, VA
Listing Terms Conventional, VA
Read Less Info
Want to know what your home might be worth? Contact us for a FREE valuation!

Our team is ready to help you sell your home for the highest possible price ASAP
Bought with Gary Bartlett Real Estate
"Molly's job is to find and attract mastery-based agents to the office, protect the culture, and make sure everyone is happy! "





