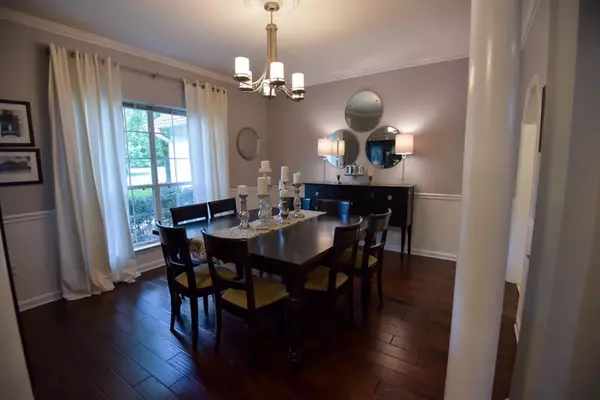$417,000
$424,900
1.9%For more information regarding the value of a property, please contact us for a free consultation.
4 Beds
2 Baths
2,419 SqFt
SOLD DATE : 07/31/2018
Key Details
Sold Price $417,000
Property Type Single Family Home
Sub Type Detached Single Family
Listing Status Sold
Purchase Type For Sale
Square Footage 2,419 sqft
Price per Sqft $172
Subdivision Pine Tip Hills
MLS Listing ID 294250
Sold Date 07/31/18
Style Traditional
Bedrooms 4
Full Baths 2
Construction Status Brick 3 Sides
HOA Fees $20/ann
Year Built 1994
Lot Size 0.600 Acres
Lot Dimensions irregular
Property Description
PERFECTION IN PINE TIP!!! Renovated home in this high demand area rarely go on market - bring your clients for this family friendly neighborhood and they will fall in love! Lots of room to spread out (inside and out) with ample size bedrooms, recently renovated (large) guest bath, open/renovated kitchen to large family area, large rear patio and yard. Plenty of room to entertain and wonderful flowing split floor plan with chef quality kitchen.
Location
State FL
County Leon
Area Nw-02
Rooms
Family Room 19x19
Other Rooms Porch - Covered, Utility Room - Inside
Master Bedroom 16x13
Bedroom 2 12x11
Bedroom 3 12x11
Bedroom 4 12x11
Bedroom 5 12x11
Living Room 12x11
Dining Room 12x13 12x13
Kitchen 10x20 10x20
Family Room 12x11
Interior
Heating Central, Electric, Fireplace - Wood, Heat Pump
Cooling Central, Electric, Fans - Ceiling
Flooring Carpet, Tile, Engineered Wood
Equipment Dishwasher, Disposal, Microwave, Oven(s), Refrigerator w/ice, Cooktop
Exterior
Exterior Feature Traditional
Parking Features Garage - 2 Car
Utilities Available Electric
View None
Road Frontage Maint - Private, Paved
Private Pool No
Building
Lot Description Separate Family Room, Great Room, Kitchen - Eat In, Separate Dining Room, Separate Living Room
Story Story - One, Bedroom - Split Plan
Water City
Level or Stories Story - One, Bedroom - Split Plan
Construction Status Brick 3 Sides
Schools
Elementary Schools Gilchrist
Middle Schools Raa
High Schools Leon
Others
HOA Fee Include None
Ownership M/M Jason Winn
SqFt Source Tax
Acceptable Financing Conventional, VA, Other
Listing Terms Conventional, VA, Other
Read Less Info
Want to know what your home might be worth? Contact us for a FREE valuation!

Our team is ready to help you sell your home for the highest possible price ASAP
Bought with Foundation Realty, Inc.
"Molly's job is to find and attract mastery-based agents to the office, protect the culture, and make sure everyone is happy! "





