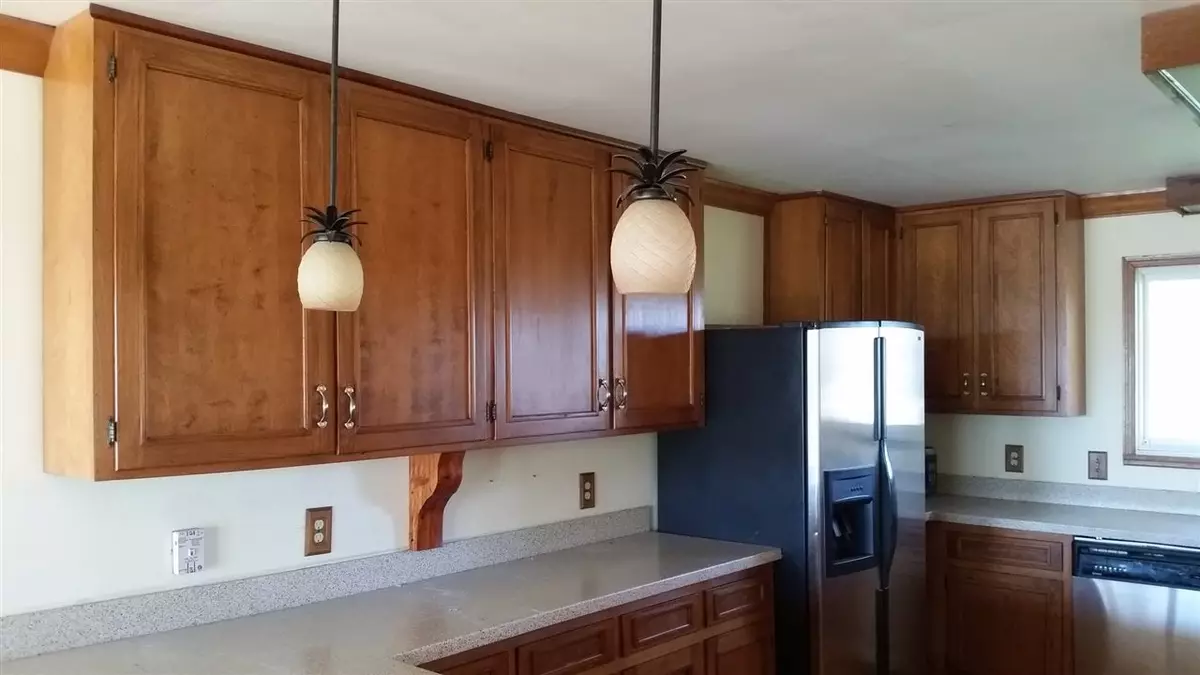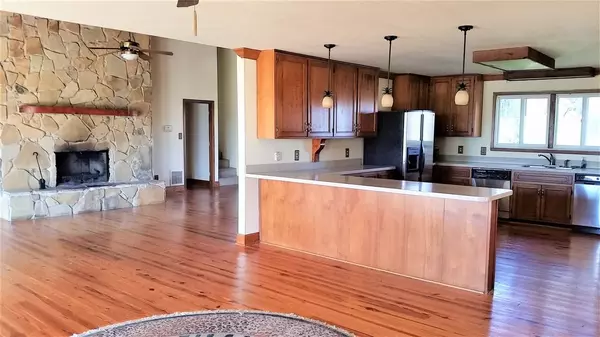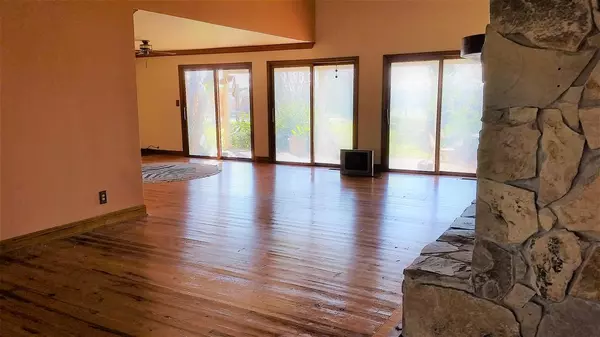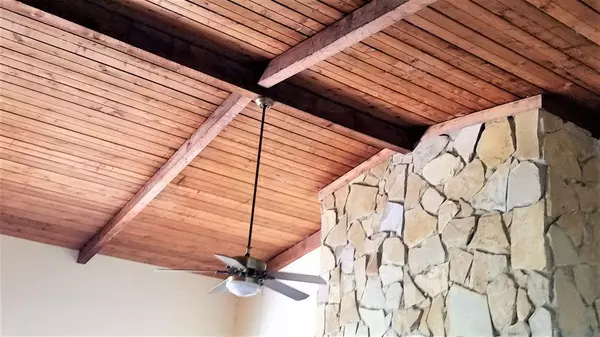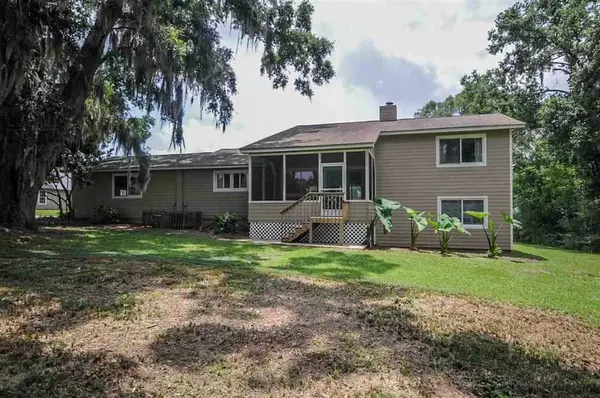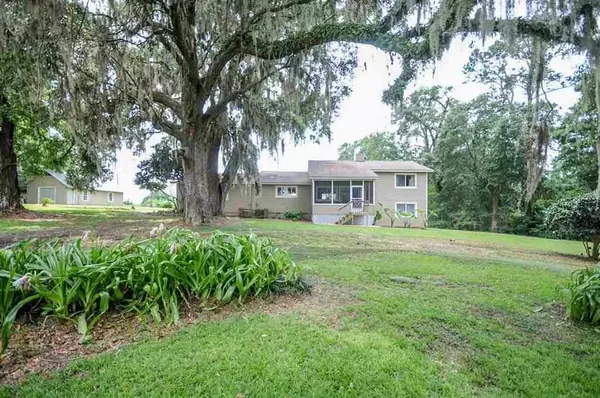$285,000
$299,900
5.0%For more information regarding the value of a property, please contact us for a free consultation.
3 Beds
3 Baths
2,590 SqFt
SOLD DATE : 05/19/2017
Key Details
Sold Price $285,000
Property Type Single Family Home
Sub Type Detached Single Family
Listing Status Sold
Purchase Type For Sale
Square Footage 2,590 sqft
Price per Sqft $110
Subdivision None
MLS Listing ID 278331
Sold Date 05/19/17
Style Traditional
Bedrooms 3
Full Baths 3
Construction Status Siding - Fiber Cement
Year Built 1978
Lot Size 4.000 Acres
Lot Dimensions 300 x 508
Property Description
High on the hill, this custom built pool home on 4 acres has views of rolling pastures for miles. Concrete pool and 960 sqft outbuilding with electric and additional roof covered carport are great improvements to this property. With 3 bedrooms and 3 full bathrooms, this split level home features a master suite with large open bath and walk-in closets, and 2 bedrooms on the lower level with full bath and separate entrance. This floor plan has great in-law suite potential or teen quarters. A wall of double sliders in the living/dining room area lead to a roof covered porch over looking beautiful pastures below, while screened lanai on the front of the home shares wide open spaces of the expansive 4 acre property. Floor to ceiling stone fireplace is complemented by a beautiful wood-planked vaulted ceiling. Call today to view this property!
Location
State FL
County Leon
Area Ne-01
Rooms
Family Room 22x19
Other Rooms Basement, In-Law Suite, Porch - Covered, Porch - Screened, Utility Room - Inside, Walk in Closet, Workshop
Master Bedroom 18x12
Bedroom 2 18x10
Bedroom 3 18x10
Bedroom 4 18x10
Bedroom 5 18x10
Living Room 18x10
Dining Room 16x14 16x14
Kitchen 16x16 16x16
Family Room 18x10
Interior
Heating Central, Electric, Fireplace - Wood
Cooling Central, Electric
Flooring Carpet, Tile, Hardwood
Equipment Dishwasher, Microwave, Refrigerator w/ice, Stove
Exterior
Exterior Feature Traditional
Parking Features Driveway Only
Pool Concrete, Pool - In Ground
Utilities Available Gas
View Green Space Frontage
Road Frontage Maint - Gvt., Paved
Private Pool Yes
Building
Lot Description Separate Family Room, Kitchen with Bar, Combo Living Rm/DiningRm
Story Bedroom - Split Plan, Split Level
Water Well
Level or Stories Bedroom - Split Plan, Split Level
Construction Status Siding - Fiber Cement
Schools
Elementary Schools Chaires
Middle Schools Swift Creek
High Schools Lincoln
Others
HOA Fee Include None
Ownership J&J Scout LLC
SqFt Source Tax
Acceptable Financing 203K/Renovation, Cash Only
Listing Terms 203K/Renovation, Cash Only
Read Less Info
Want to know what your home might be worth? Contact us for a FREE valuation!

Our team is ready to help you sell your home for the highest possible price ASAP
Bought with Keller Williams Town & Country
"Molly's job is to find and attract mastery-based agents to the office, protect the culture, and make sure everyone is happy! "
